Large Dining Room with Wallpapered Walls Ideas and Designs
Refine by:
Budget
Sort by:Popular Today
1 - 20 of 1,225 photos

This is an example of a large contemporary open plan dining room in London with white walls, ceramic flooring, no fireplace, beige floors, all types of ceiling, wallpapered walls and a feature wall.

Large traditional dining room in Cheshire with green walls, wallpapered walls and feature lighting.

Photo of a large traditional enclosed dining room in Atlanta with beige walls, light hardwood flooring, a standard fireplace, a stone fireplace surround, brown floors, wallpapered walls and a chimney breast.

A soft, luxurious dining room designed by Rivers Spencer with a 19th century antique walnut dining table surrounded by white dining chairs with upholstered head chairs in a light blue fabric. A Julie Neill crystal chandelier highlights the lattice work ceiling and the Susan Harter landscape mural.

Photo of a large traditional kitchen/dining room in Toronto with multi-coloured walls, dark hardwood flooring, brown floors, a drop ceiling and wallpapered walls.
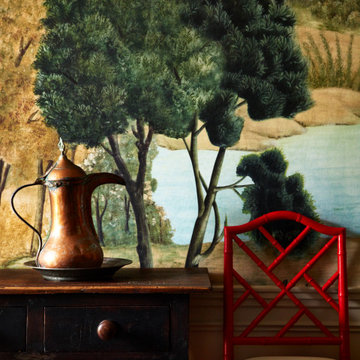
This showpiece dining room is really the jewel in the crown of this 1930s Colonial we designed and restored. The room is a mixture of the husband and wife's design styles. He loves Italy, so we installed a Tuscan mural. She loves Chinoiserie and color, so we added some red Chinese Chippendale chairs. The grasscloth wallpaper provides a neutral backdrop for some of the exciting standout pieces in this design. Also included are original paintings, lemon accents, and copper accents throughout.

Download our free ebook, Creating the Ideal Kitchen. DOWNLOAD NOW
The homeowner and his wife had lived in this beautiful townhome in Oak Brook overlooking a small lake for over 13 years. The home is open and airy with vaulted ceilings and full of mementos from world adventures through the years, including to Cambodia, home of their much-adored sponsored daughter. The home, full of love and memories was host to a growing extended family of children and grandchildren. This was THE place. When the homeowner’s wife passed away suddenly and unexpectedly, he became determined to create a space that would continue to welcome and host his family and the many wonderful family memories that lay ahead but with an eye towards functionality.
We started out by evaluating how the space would be used. Cooking and watching sports were key factors. So, we shuffled the current dining table into a rarely used living room whereby enlarging the kitchen. The kitchen now houses two large islands – one for prep and the other for seating and buffet space. We removed the wall between kitchen and family room to encourage interaction during family gatherings and of course a clear view to the game on TV. We also removed a dropped ceiling in the kitchen, and wow, what a difference.
Next, we added some drama with a large arch between kitchen and dining room creating a stunning architectural feature between those two spaces. This arch echoes the shape of the large arch at the front door of the townhome, providing drama and significance to the space. The kitchen itself is large but does not have much wall space, which is a common challenge when removing walls. We added a bit more by resizing the double French doors to a balcony at the side of the house which is now just a single door. This gave more breathing room to the range wall and large stone hood but still provides access and light.
We chose a neutral pallet of black, white, and white oak, with punches of blue at the counter stools in the kitchen. The cabinetry features a white shaker door at the perimeter for a crisp outline. Countertops and custom hood are black Caesarstone, and the islands are a soft white oak adding contrast and warmth. Two large built ins between the kitchen and dining room function as pantry space as well as area to display flowers or seasonal decorations.
We repeated the blue in the dining room where we added a fresh coat of paint to the existing built ins, along with painted wainscot paneling. Above the wainscot is a neutral grass cloth wallpaper which provides a lovely backdrop for a wall of important mementos and artifacts. The dining room table and chairs were refinished and re-upholstered, and a new rug and window treatments complete the space. The room now feels ready to host more formal gatherings or can function as a quiet spot to enjoy a cup of morning coffee.

Photo of a large eclectic enclosed dining room in DC Metro with beige walls, light hardwood flooring, beige floors, a wallpapered ceiling and wallpapered walls.
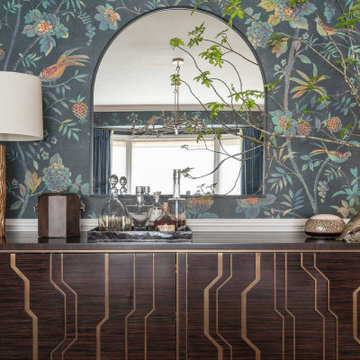
Large traditional enclosed dining room in San Francisco with multi-coloured walls, dark hardwood flooring, multi-coloured floors and wallpapered walls.
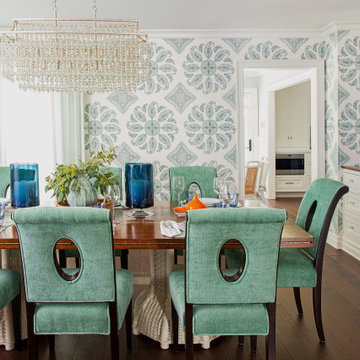
Design ideas for a large traditional open plan dining room in Los Angeles with blue walls, brown floors and wallpapered walls.

Faux Fireplace found at Antique store
Inspiration for a large bohemian kitchen/dining room in DC Metro with white walls, dark hardwood flooring, exposed beams, wallpapered walls, a standard fireplace and brown floors.
Inspiration for a large bohemian kitchen/dining room in DC Metro with white walls, dark hardwood flooring, exposed beams, wallpapered walls, a standard fireplace and brown floors.

Large modern open plan dining room in New York with beige walls, carpet, a standard fireplace, a metal fireplace surround, beige floors, a coffered ceiling and wallpapered walls.
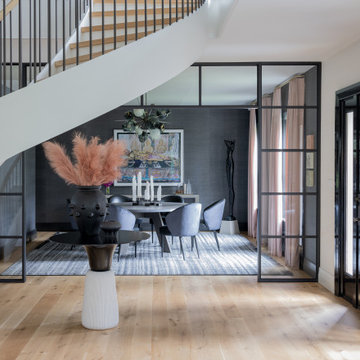
Photography by Michael J. Lee Photography
Photo of a large contemporary enclosed dining room in Boston with grey walls, light hardwood flooring and wallpapered walls.
Photo of a large contemporary enclosed dining room in Boston with grey walls, light hardwood flooring and wallpapered walls.

The dining room is to the right of the front door when you enter the home. We designed the trim detail on the ceiling, along with the layout and trim profile of the wainscoting throughout the foyer. The walls are covered in blue grass cloth wallpaper and the arched windows are framed by gorgeous coral faux silk drapery panels.
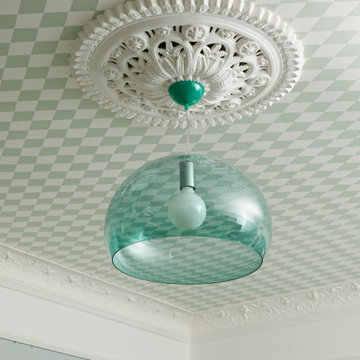
This is an example of a large bohemian kitchen/dining room in Sussex with blue walls, a wallpapered ceiling, wallpapered walls and feature lighting.
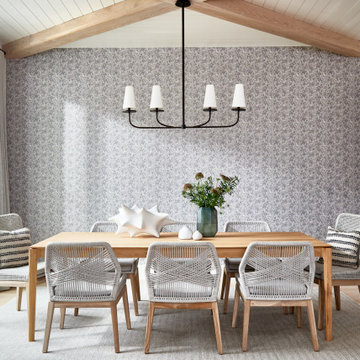
Large rural dining room in Atlanta with light hardwood flooring, exposed beams and wallpapered walls.
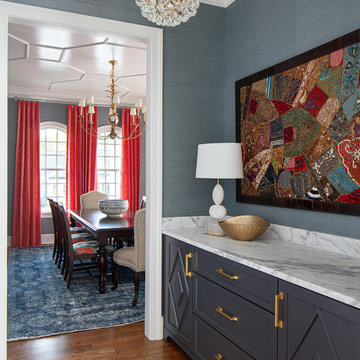
This butler's pantry is directly between the dining room and kitchen. We designed the trim detail on the dining room ceiling and carried the blue grass cloth from the dining room into the butlers pantry on the walls.

Large traditional open plan dining room in Houston with grey walls, limestone flooring, beige floors and wallpapered walls.
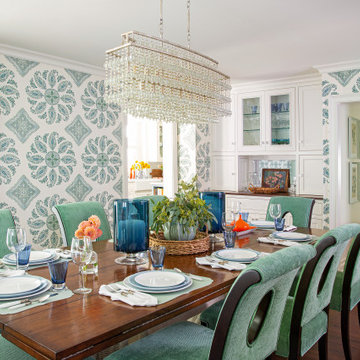
Large classic open plan dining room in Los Angeles with blue walls, brown floors and wallpapered walls.
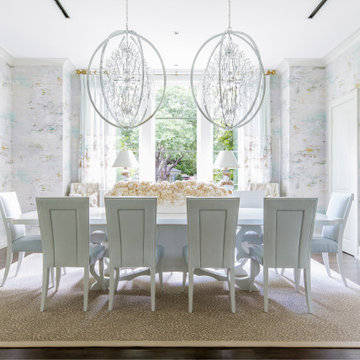
Dining room
Design ideas for a large classic enclosed dining room in Dallas with multi-coloured walls, medium hardwood flooring, no fireplace, brown floors and wallpapered walls.
Design ideas for a large classic enclosed dining room in Dallas with multi-coloured walls, medium hardwood flooring, no fireplace, brown floors and wallpapered walls.
Large Dining Room with Wallpapered Walls Ideas and Designs
1