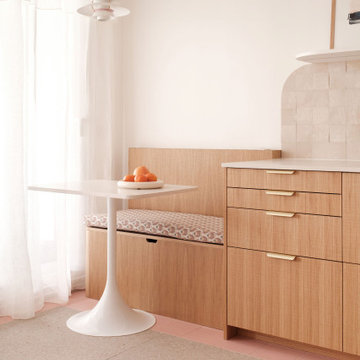Large Dining Room with White Walls Ideas and Designs
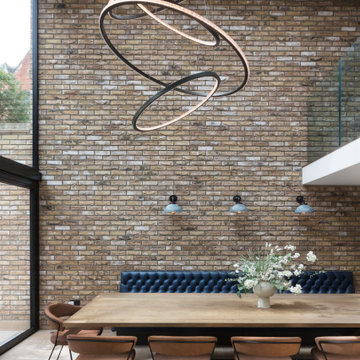
Photo of a large contemporary dining room in London with white walls, dark hardwood flooring and brown floors.

This is an example of a large contemporary open plan dining room in London with white walls, ceramic flooring, no fireplace, beige floors, all types of ceiling, wallpapered walls and a feature wall.

Photo of a large traditional enclosed dining room in London with white walls, medium hardwood flooring, a standard fireplace, a stone fireplace surround, brown floors and panelled walls.

Luxurious dining room and open plan kitchen with natural tones and finishes throughout.
Design ideas for a large contemporary open plan dining room in Gloucestershire with white walls, concrete flooring and white floors.
Design ideas for a large contemporary open plan dining room in Gloucestershire with white walls, concrete flooring and white floors.

Tracy, one of our fabulous customers who last year undertook what can only be described as, a colossal home renovation!
With the help of her My Bespoke Room designer Milena, Tracy transformed her 1930's doer-upper into a truly jaw-dropping, modern family home. But don't take our word for it, see for yourself...

Inspiration for a large scandinavian dining room in Cornwall with white walls, light hardwood flooring, a two-sided fireplace, a plastered fireplace surround and a feature wall.

Open plan kitchen / diner with sofas and circular feature window.
Inspiration for a large retro open plan dining room in Sussex with white walls, dark hardwood flooring and a vaulted ceiling.
Inspiration for a large retro open plan dining room in Sussex with white walls, dark hardwood flooring and a vaulted ceiling.
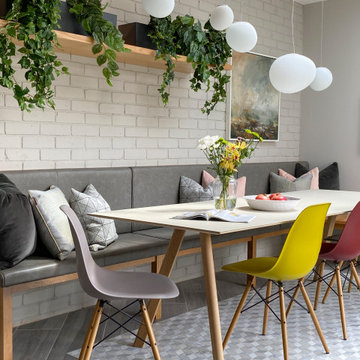
Part of a modern extension for a Victorian property in Bristol, this open plan dining features a light colour scheme and Scandi-inspired furniture.
Inspiration for a large contemporary dining room in Other with white walls, grey floors and brick walls.
Inspiration for a large contemporary dining room in Other with white walls, grey floors and brick walls.

Design ideas for a large traditional enclosed dining room in Cornwall with white walls, dark hardwood flooring, a standard fireplace, a stone fireplace surround and brick walls.
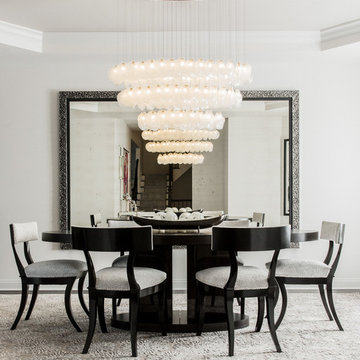
Crystal Shell Custom Blown Glass Chandelier. Sea inspired glass shells glisten from their crackle-like texture. Available as individual pendants or multi-pendant chandeliers. Multiple sizes and colors are available.
Modern Custom Glass Lighting perfect for your entryway / foyer, stairwell, living room, dining room, kitchen, and any room in your home. Dramatic lighting that is fully customizable and tailored to fit your space perfectly. No two pieces are the same.
Visit our website: www.shakuff.com for more details.
Tel. 212.675.0383
info@shakuff.com
Photo Credit: Sean Litchenfield Photography
Interior Design By: MacWright Interiors LLC

This couple purchased a second home as a respite from city living. Living primarily in downtown Chicago the couple desired a place to connect with nature. The home is located on 80 acres and is situated far back on a wooded lot with a pond, pool and a detached rec room. The home includes four bedrooms and one bunkroom along with five full baths.
The home was stripped down to the studs, a total gut. Linc modified the exterior and created a modern look by removing the balconies on the exterior, removing the roof overhang, adding vertical siding and painting the structure black. The garage was converted into a detached rec room and a new pool was added complete with outdoor shower, concrete pavers, ipe wood wall and a limestone surround.
Dining Room and Den Details:
Features a custom 10’ live edge white oak table. Linc designed it and built it himself in his shop with Owl Lumber and Home Things. This room was an addition along with the porch.
-Large picture windows
-Sofa, Blu Dot
-Credenza, Poliform
-White shiplap ceiling with white oak beams
-Flooring is rough wide plank white oak and distressed

Inspiration for a large contemporary enclosed dining room in Nashville with white walls, light hardwood flooring and beige floors.
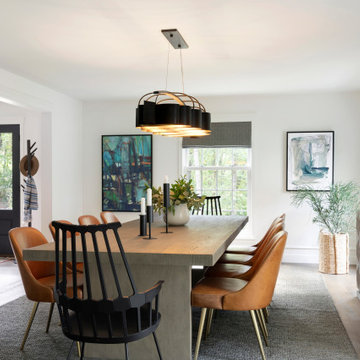
This beautiful French Provincial home is set on 10 acres, nestled perfectly in the oak trees. The original home was built in 1974 and had two large additions added; a great room in 1990 and a main floor master suite in 2001. This was my dream project: a full gut renovation of the entire 4,300 square foot home! I contracted the project myself, and we finished the interior remodel in just six months. The exterior received complete attention as well. The 1970s mottled brown brick went white to completely transform the look from dated to classic French. Inside, walls were removed and doorways widened to create an open floor plan that functions so well for everyday living as well as entertaining. The white walls and white trim make everything new, fresh and bright. It is so rewarding to see something old transformed into something new, more beautiful and more functional.

Large classic kitchen/dining room in Chicago with white walls, medium hardwood flooring and brown floors.
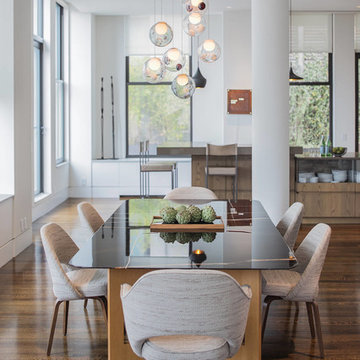
Adriana Solmson Interiors
Design ideas for a large contemporary open plan dining room in New York with white walls, medium hardwood flooring and brown floors.
Design ideas for a large contemporary open plan dining room in New York with white walls, medium hardwood flooring and brown floors.
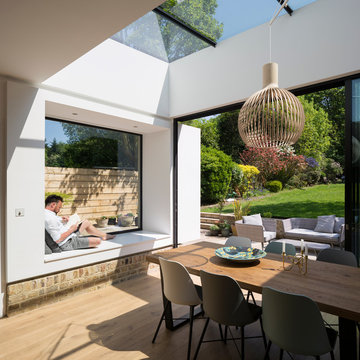
Dining room with view to garden and window seat. Photography by Richard Chivers.
Large contemporary kitchen/dining room in London with white walls, light hardwood flooring and brown floors.
Large contemporary kitchen/dining room in London with white walls, light hardwood flooring and brown floors.
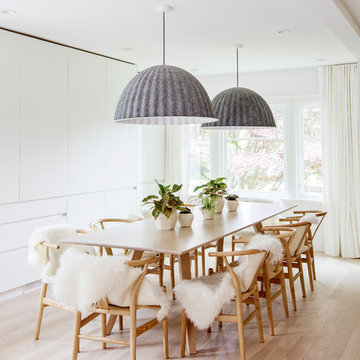
Photo by Janis Nicolay
Photo of a large scandi dining room in Vancouver with white walls, light hardwood flooring, beige floors and no fireplace.
Photo of a large scandi dining room in Vancouver with white walls, light hardwood flooring, beige floors and no fireplace.

Inspiration for a large contemporary enclosed dining room in Dallas with white walls, light hardwood flooring, beige floors and no fireplace.
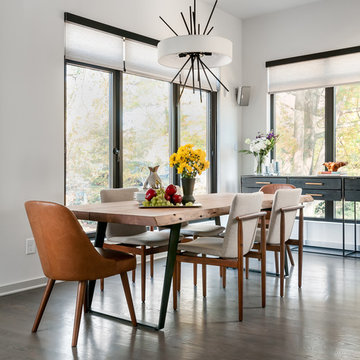
Anastasia Alkema Photography
Large contemporary kitchen/dining room in Atlanta with white walls, brown floors and dark hardwood flooring.
Large contemporary kitchen/dining room in Atlanta with white walls, brown floors and dark hardwood flooring.
Large Dining Room with White Walls Ideas and Designs
1
