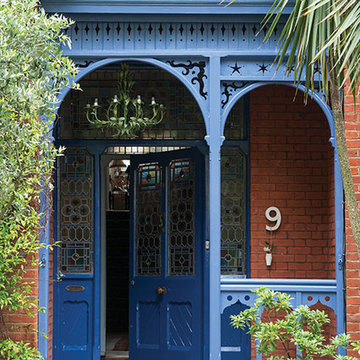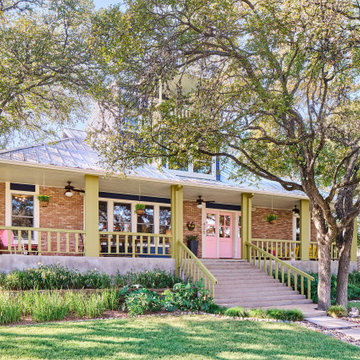Large Eclectic House Exterior Ideas and Designs

Vivienda familiar con marcado carácter de la arquitectura tradicional Canaria, que he ha querido mantener en los elementos de fachada usando la madera de morera tradicional en las jambas, las ventanas enrasadas en el exterior de fachada, pero empleando materiales y sistemas contemporáneos como la hoja oculta de aluminio, la plegable (ambas de Cortizo) o la pérgola bioclimática de Saxun. En los interiores se recupera la escalera original y se lavan los pilares para llegar al hormigón. Se unen los espacios de planta baja para crear un recorrido entre zonas de día. Arriba se conserva el práctico espacio central, que hace de lugar de encuentro entre las habitaciones, potenciando su fuerza con la máxima apertura al balcón canario a la fachada principal.

New Orleans Garden District Home
Design ideas for a large and white eclectic two floor detached house in New Orleans with vinyl cladding, a flat roof and a mixed material roof.
Design ideas for a large and white eclectic two floor detached house in New Orleans with vinyl cladding, a flat roof and a mixed material roof.
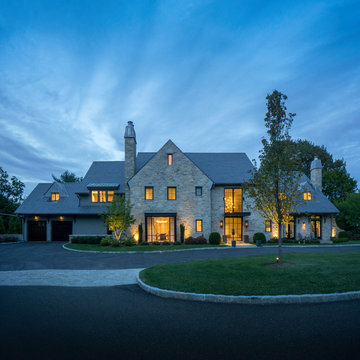
This unique, new construction home is located on the grounds of a renowned country club. The owners wanted a more updated look, but were mindful of ensuring the exterior related to the more traditional country club architecture. The Mitchell Wilk team married a stone and wood exterior with elegant, modern touches. An oversized steel canopy, large steel windows and farmhouse-inspired brackets give this home a captivating finish.
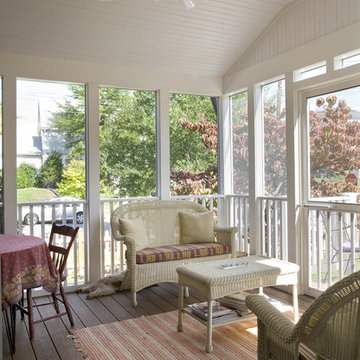
Photo of a large and red bohemian brick house exterior in DC Metro with three floors and a pitched roof.
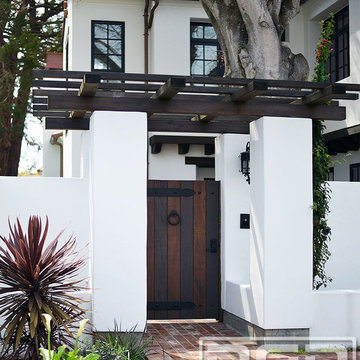
Santa Cruz, CA - This custom architectural garage door and gate project in the Northern California area was designed in a Spanish Colonial style and crafted by hand to capture that charming appeal of old world door craftsmanship found throughout Europe. The custom home was exquisitely built without sparing a single detail that would engulf the Spanish Colonial authentic architectural design. Beautiful, hand-selected terracotta roof tiles and white plastered walls just like in historical homes in Colonial Spain were used for this home construction, not to mention the wooden beam detailing particularly on the bay window above the garage. All these authentic Spanish Colonial architectural elements made this home the perfect backdrop for our custom Spanish Colonial Garage Doors and Gates.
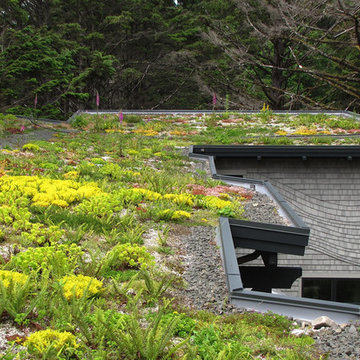
Planted living roof provides runoff abatement and wildlife habitat, while blending with the native foliage.
Photo of a large eclectic two floor house exterior in Seattle.
Photo of a large eclectic two floor house exterior in Seattle.
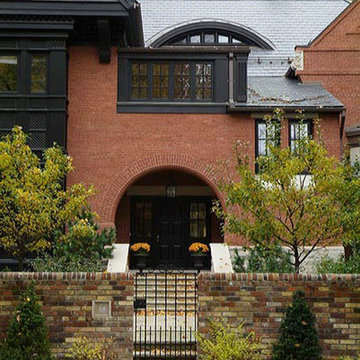
Front Exterior Detail
Large and red bohemian brick house exterior in Toronto with three floors and a hip roof.
Large and red bohemian brick house exterior in Toronto with three floors and a hip roof.
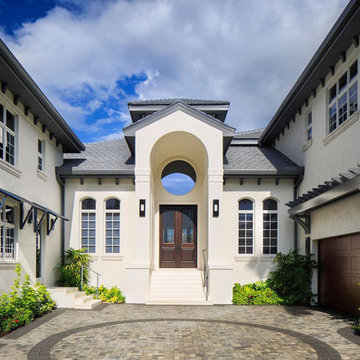
Lori Hamilton Photography
Design ideas for a large and white eclectic two floor render detached house in Miami with a hip roof and a shingle roof.
Design ideas for a large and white eclectic two floor render detached house in Miami with a hip roof and a shingle roof.
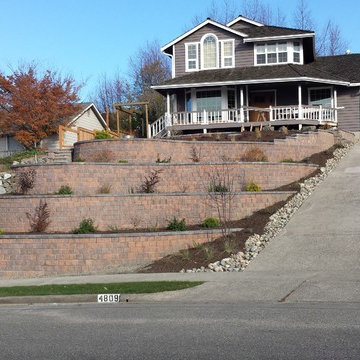
Removed an ivy covered front slope and installed terraced retaining walls.
Photo of a large and brown eclectic brick detached house in Seattle with a pitched roof and a shingle roof.
Photo of a large and brown eclectic brick detached house in Seattle with a pitched roof and a shingle roof.
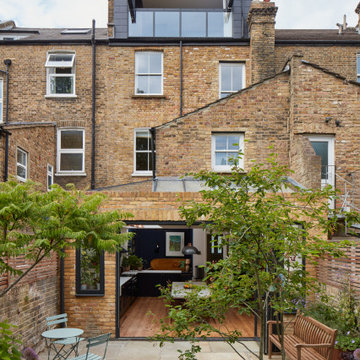
Rear exterior looking back towards the house from the small walled garden.
Design ideas for a large bohemian brick and rear house exterior in London with four floors, a pitched roof, a tiled roof and a blue roof.
Design ideas for a large bohemian brick and rear house exterior in London with four floors, a pitched roof, a tiled roof and a blue roof.

Zane Williams
Inspiration for a large and brown bohemian detached house in Other with wood cladding, three floors, a pitched roof, a shingle roof and a brown roof.
Inspiration for a large and brown bohemian detached house in Other with wood cladding, three floors, a pitched roof, a shingle roof and a brown roof.
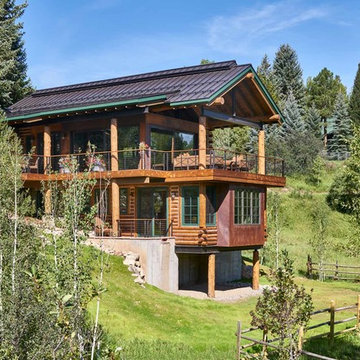
David Patterson Photography
Inspiration for a large and brown bohemian two floor detached house in Denver with wood cladding, a pitched roof and a metal roof.
Inspiration for a large and brown bohemian two floor detached house in Denver with wood cladding, a pitched roof and a metal roof.
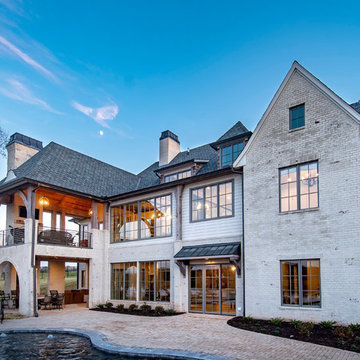
Photo of a large and white bohemian brick detached house in Other with three floors and a shingle roof.
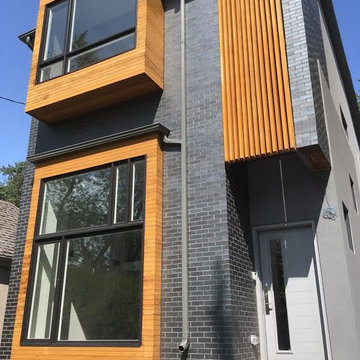
Photo of a large and gey bohemian two floor detached house in Toronto with wood cladding, a flat roof and a metal roof.

A modern conservatory was the concept for a new addition that opens the house to the backyard. A new Kitchen and Family Room open to a covered Patio at the Ground Floor. The Upper Floor includes a new Bedroom and Covered Deck.
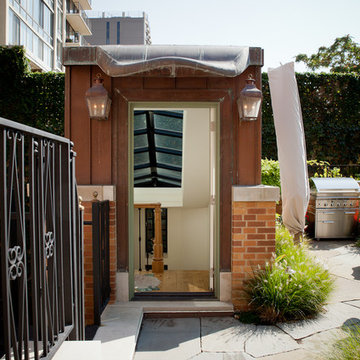
Copper top of staircase, curved, simulating a horse and mane in profile. Dirk Fletcher Photography.
Design ideas for a large and multi-coloured eclectic brick detached house in Chicago with three floors, a flat roof and a mixed material roof.
Design ideas for a large and multi-coloured eclectic brick detached house in Chicago with three floors, a flat roof and a mixed material roof.
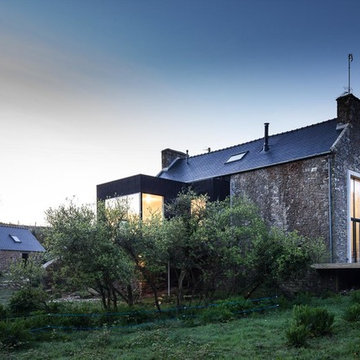
Pascal Léopold
Design ideas for a large and gey eclectic two floor house exterior in Brest with stone cladding and a pitched roof.
Design ideas for a large and gey eclectic two floor house exterior in Brest with stone cladding and a pitched roof.
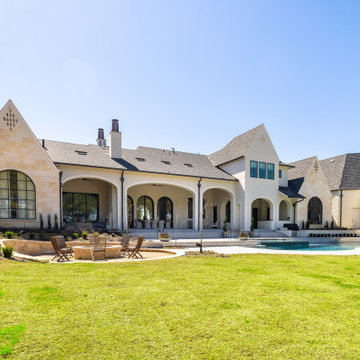
This is an example of a large and white bohemian two floor painted brick detached house in Houston with a hip roof, a mixed material roof and a black roof.
Large Eclectic House Exterior Ideas and Designs
1
