Large House Exterior Ideas and Designs

Photographer: Will Keown
This is an example of a blue and large classic two floor detached house in Other with a pitched roof and a shingle roof.
This is an example of a blue and large classic two floor detached house in Other with a pitched roof and a shingle roof.

Mountain Peek is a custom residence located within the Yellowstone Club in Big Sky, Montana. The layout of the home was heavily influenced by the site. Instead of building up vertically the floor plan reaches out horizontally with slight elevations between different spaces. This allowed for beautiful views from every space and also gave us the ability to play with roof heights for each individual space. Natural stone and rustic wood are accented by steal beams and metal work throughout the home.
(photos by Whitney Kamman)

Inspiration for a large and white modern detached house in Houston with three floors, mixed cladding, a flat roof and a metal roof.

Photo of a large and black traditional two floor detached house in Minneapolis with wood cladding, a shingle roof and a flat roof.

2016 MBIA Gold Award Winner: From whence an old one-story house once stood now stands this 5,000+ SF marvel that Finecraft built in the heart of Bethesda, MD.
Thomson & Cooke Architects
Susie Soleimani Photography

Photo by Firewater Photography. Designed during previous position as Residential Studio Director and Project Architect at LS3P Associates Ltd.
Photo of a large and brown rustic two floor house exterior in Other with mixed cladding and a pitched roof.
Photo of a large and brown rustic two floor house exterior in Other with mixed cladding and a pitched roof.
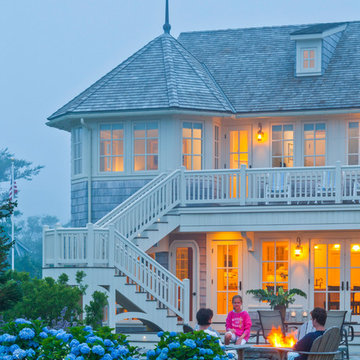
Photo Credits: Brian Vanden Brink
This is an example of a large and beige coastal detached house in Boston with three floors, wood cladding and a shingle roof.
This is an example of a large and beige coastal detached house in Boston with three floors, wood cladding and a shingle roof.

Stephen Ironside
Design ideas for a gey and large rustic two floor detached house in Birmingham with a lean-to roof, metal cladding and a metal roof.
Design ideas for a gey and large rustic two floor detached house in Birmingham with a lean-to roof, metal cladding and a metal roof.
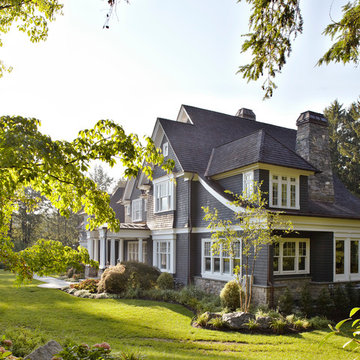
Photo of a large and gey classic house exterior in New York with three floors, wood cladding and a pitched roof.
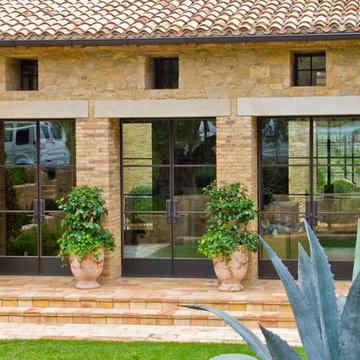
Custom steel french doors and clerestory windows.
Inspiration for a large mediterranean house exterior in Orange County with mixed cladding.
Inspiration for a large mediterranean house exterior in Orange County with mixed cladding.

Photo by Linda Oyama-Bryan
Design ideas for a large and blue classic two floor detached house in Chicago with wood cladding, a pitched roof, a shingle roof, a black roof and shiplap cladding.
Design ideas for a large and blue classic two floor detached house in Chicago with wood cladding, a pitched roof, a shingle roof, a black roof and shiplap cladding.
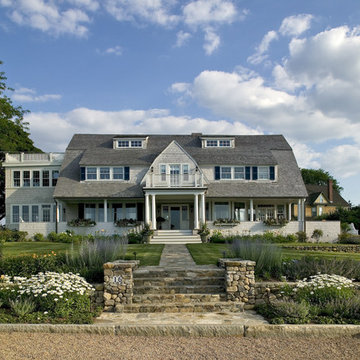
Photography by Sean Papich and Monty & Nan Abbott
Inspiration for a large coastal house exterior in Boston with three floors, wood cladding and a mansard roof.
Inspiration for a large coastal house exterior in Boston with three floors, wood cladding and a mansard roof.

Brick and Cast Stone Exterior
Inspiration for a large classic two floor brick house exterior in Dallas with a pitched roof.
Inspiration for a large classic two floor brick house exterior in Dallas with a pitched roof.

A traditional house that meanders around courtyards built as though it where built in stages over time. Well proportioned and timeless. Presenting its modest humble face this large home is filled with surprises as it demands that you take your time to experience it.

This is an example of a large and black rural two floor detached house in Salt Lake City with wood cladding, a pitched roof and a mixed material roof.

Working with an award winning home design firm, this home was conceptualized and planned out with the utmost in attention to detail. Unique architectural elements abound, with the most prominent being the curved window set with extended roof overhang that looks a bit like a watch tower. Painting that feature a dark color, ensured that it remained noticeable without overtaking the front facade.
Extensive cedar was used to add a bit of rustic charm to the home, and warm up the exterior. All cedar is stained in Benjamin Moore Hidden Valley. If you look at each side of the highest gable, you will see two cedar beams flaring out. This was such a small detail, but well worth the cost for a crane and many men to lift and secure them in place at 30 feet in height.
Many have asked the guys at Pike what the style of this home is, and neither them nor the architects have a set answer. Pike Properties feels it blends many architectural styles into one unique home. If we had to call it something though, it would be Modern English Country.
Main Body Paint- Benjamin Moore Olympic Mountains
Dark Accent Paint- Benjamin Moore Kendall Charcoal
Gas Lantern- St. James lighting Montrose Large ( https://www.stjameslighting.com/project/montrose/)
Shingles- CertainTeed Landmark Pewter ( https://www.certainteed.com/residential-roofing/products/landmark/)

Large and white mediterranean two floor detached house in Los Angeles with a pitched roof, a tiled roof and a brown roof.

French country chateau, Villa Coublay, is set amid a beautiful wooded backdrop. Native stone veneer with red brick accents, stained cypress shutters, and timber-framed columns and brackets add to this estate's charm and authenticity.
A twelve-foot tall family room ceiling allows for expansive glass at the southern wall taking advantage of the forest view and providing passive heating in the winter months. A largely open plan design puts a modern spin on the classic French country exterior creating an unexpected juxtaposition, inspiring awe upon entry.
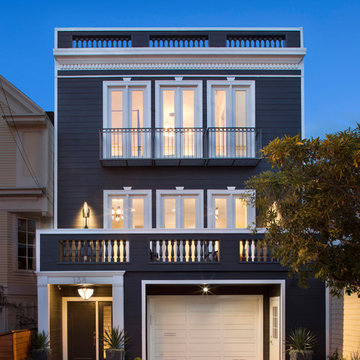
Paul Dyer Photography
Photo of a large traditional detached house in San Francisco with three floors.
Photo of a large traditional detached house in San Francisco with three floors.

Martha O'Hara Interiors, Interior Design & Photo Styling | John Kraemer & Sons, Builder | Charlie & Co. Design, Architectural Designer | Corey Gaffer, Photography
Please Note: All “related,” “similar,” and “sponsored” products tagged or listed by Houzz are not actual products pictured. They have not been approved by Martha O’Hara Interiors nor any of the professionals credited. For information about our work, please contact design@oharainteriors.com.
Large House Exterior Ideas and Designs
4