Large House Exterior Ideas and Designs
Refine by:
Budget
Sort by:Popular Today
1 - 20 of 76 photos

Photo of a large and multi-coloured rustic house exterior in Denver with three floors, mixed cladding, a pitched roof, a shingle roof and a grey roof.
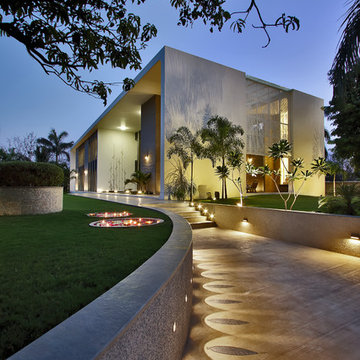
Photography: Tejas Shah
Large contemporary house exterior in Ahmedabad with a flat roof.
Large contemporary house exterior in Ahmedabad with a flat roof.
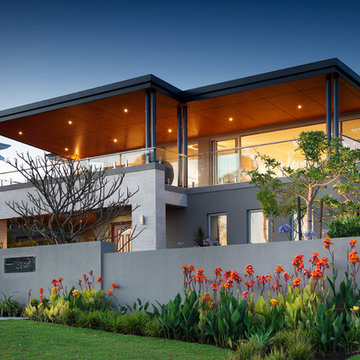
This is an example of a large and gey contemporary two floor house exterior in Perth with a flat roof.

Nestled in the mountains at Lake Nantahala in western North Carolina, this secluded mountain retreat was designed for a couple and their two grown children.
The house is dramatically perched on an extreme grade drop-off with breathtaking mountain and lake views to the south. To maximize these views, the primary living quarters is located on the second floor; entry and guest suites are tucked on the ground floor. A grand entry stair welcomes you with an indigenous clad stone wall in homage to the natural rock face.
The hallmark of the design is the Great Room showcasing high cathedral ceilings and exposed reclaimed wood trusses. Grand views to the south are maximized through the use of oversized picture windows. Views to the north feature an outdoor terrace with fire pit, which gently embraced the rock face of the mountainside.
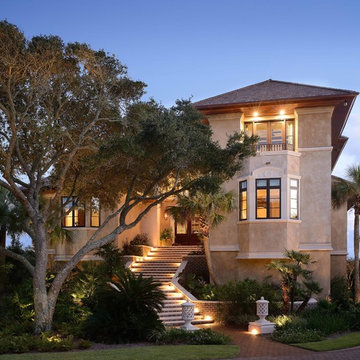
Jim Somerset Photography
Beige and large mediterranean two floor render house exterior in Charleston with a pitched roof.
Beige and large mediterranean two floor render house exterior in Charleston with a pitched roof.
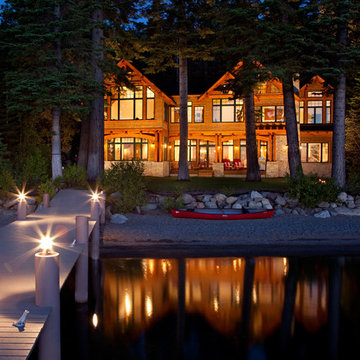
On the West Shore of Lake Tahoe this home boasts not only impeccable location but impeccable craftsmanship. Distressed beams; custom railing pickets and grip rail; Savant Home Automation; and, Lutron Homeworks lighting control are just a few of the features that complement this 5 bedroom, 4.5 bath lakefront home.
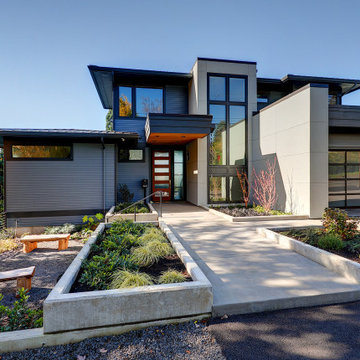
Photo of a large and gey contemporary two floor detached house in Portland with mixed cladding, a flat roof and a metal roof.
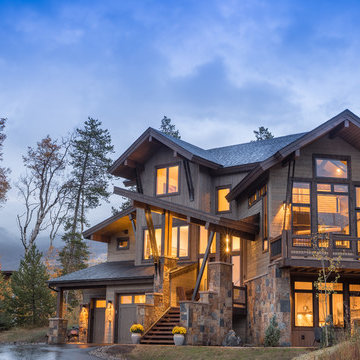
This is an example of a brown and large rustic detached house in Denver with three floors, mixed cladding, a pitched roof and a shingle roof.
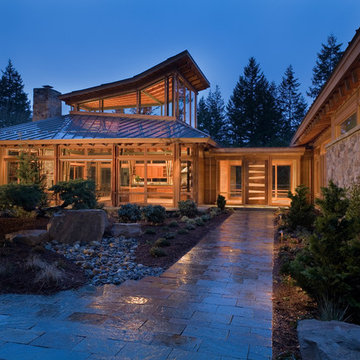
The Redmond Residence is located on a wooded hillside property about 20 miles east of Seattle. The 3.5-acre site has a quiet beauty, with large stands of fir and cedar. The house is a delicate structure of wood, steel, and glass perched on a stone plinth of Montana ledgestone. The stone plinth varies in height from 2-ft. on the uphill side to 15-ft. on the downhill side. The major elements of the house are a living pavilion and a long bedroom wing, separated by a glass entry space. The living pavilion is a dramatic space framed in steel with a “wood quilt” roof structure. A series of large north-facing clerestory windows create a soaring, 20-ft. high space, filled with natural light.
The interior of the house is highly crafted with many custom-designed fabrications, including complex, laser-cut steel railings, hand-blown glass lighting, bronze sink stand, miniature cherry shingle walls, textured mahogany/glass front door, and a number of custom-designed furniture pieces such as the cherry bed in the master bedroom. The dining area features an 8-ft. long custom bentwood mahogany table with a blackened steel base.
The house has many sustainable design features, such as the use of extensive clerestory windows to achieve natural lighting and cross ventilation, low VOC paints, linoleum flooring, 2x8 framing to achieve 42% higher insulation than conventional walls, cellulose insulation in lieu of fiberglass batts, radiant heating throughout the house, and natural stone exterior cladding.
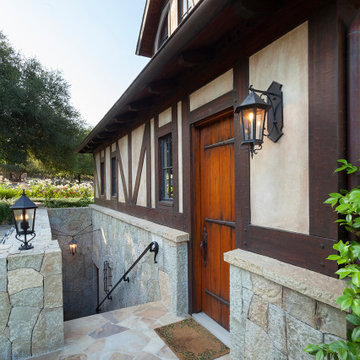
Old World European, Country Cottage. Three separate cottages make up this secluded village over looking a private lake in an old German, English, and French stone villa style. Hand scraped arched trusses, wide width random walnut plank flooring, distressed dark stained raised panel cabinetry, and hand carved moldings make these traditional farmhouse cottage buildings look like they have been here for 100s of years. Newly built of old materials, and old traditional building methods, including arched planked doors, leathered stone counter tops, stone entry, wrought iron straps, and metal beam straps. The Lake House is the first, a Tudor style cottage with a slate roof, 2 bedrooms, view filled living room open to the dining area, all overlooking the lake. The Carriage Home fills in when the kids come home to visit, and holds the garage for the whole idyllic village. This cottage features 2 bedrooms with on suite baths, a large open kitchen, and an warm, comfortable and inviting great room. All overlooking the lake. The third structure is the Wheel House, running a real wonderful old water wheel, and features a private suite upstairs, and a work space downstairs. All homes are slightly different in materials and color, including a few with old terra cotta roofing. Project Location: Ojai, California. Project designed by Maraya Interior Design. From their beautiful resort town of Ojai, they serve clients in Montecito, Hope Ranch, Malibu and Calabasas, across the tri-county area of Santa Barbara, Ventura and Los Angeles, south to Hidden Hills. Patrick Price Photo
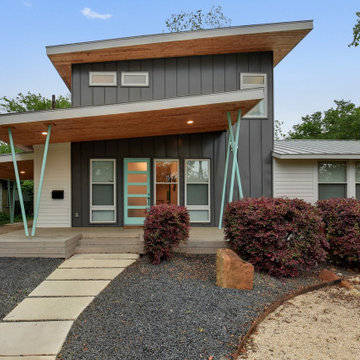
Design ideas for a large and gey contemporary two floor detached house in Other with mixed cladding, a lean-to roof and a grey roof.
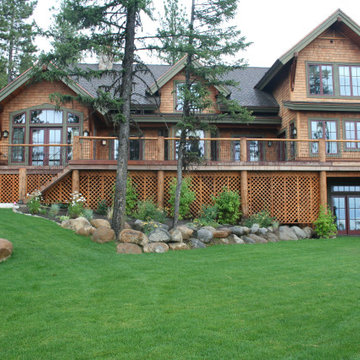
Large and brown rustic detached house in Other with three floors, wood cladding, a pitched roof and a shingle roof.
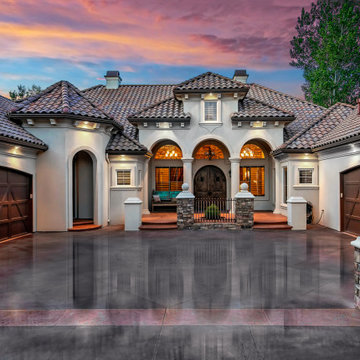
This is an example of a large and white mediterranean two floor detached house in Boise with a hip roof and a tiled roof.
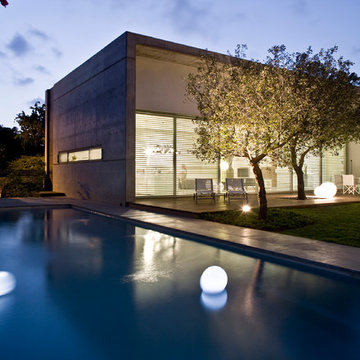
Amit Geron
This is an example of a large and gey modern bungalow concrete detached house in Other with a flat roof.
This is an example of a large and gey modern bungalow concrete detached house in Other with a flat roof.
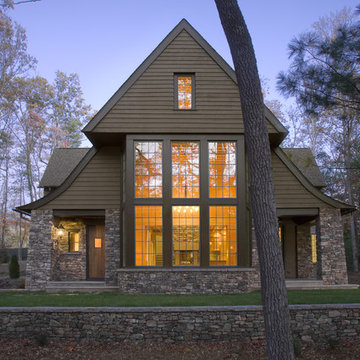
Inspiration for a large and brown victorian two floor detached house in Charlotte with mixed cladding, a pitched roof and a shingle roof.
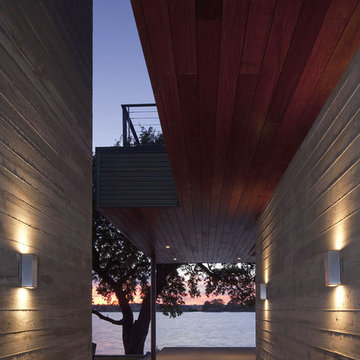
Inspiration for a large and multi-coloured contemporary two floor house exterior in Austin with metal cladding and a flat roof.
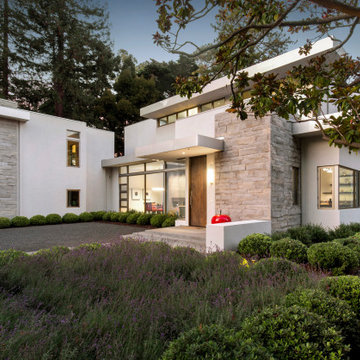
Design ideas for a large and multi-coloured contemporary two floor detached house in San Francisco with mixed cladding and a flat roof.
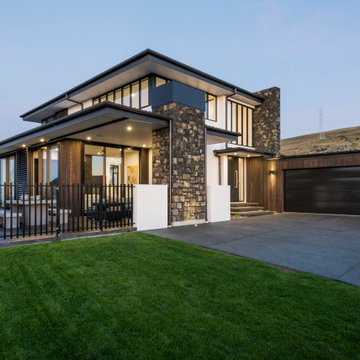
Design ideas for a large and multi-coloured contemporary two floor detached house in Christchurch with mixed cladding and a flat roof.
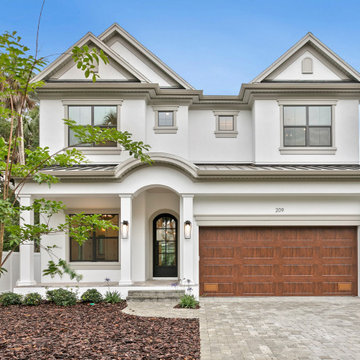
This is an example of a large and gey traditional two floor detached house in Tampa with a pitched roof, a metal roof and a grey roof.

Design ideas for a large and brown contemporary two floor detached house in Other with mixed cladding, a lean-to roof and a metal roof.
Large House Exterior Ideas and Designs
1