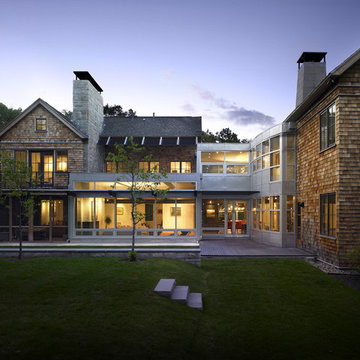Large House Exterior Ideas and Designs
Refine by:
Budget
Sort by:Popular Today
1 - 20 of 141 photos
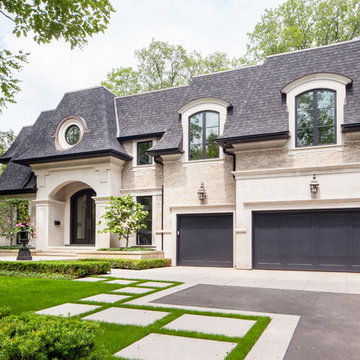
www.twofoldinteriors.com
Photo credit: Scott Norsworthy
Design ideas for a large and beige classic two floor detached house in Toronto with stone cladding, a hip roof and a shingle roof.
Design ideas for a large and beige classic two floor detached house in Toronto with stone cladding, a hip roof and a shingle roof.
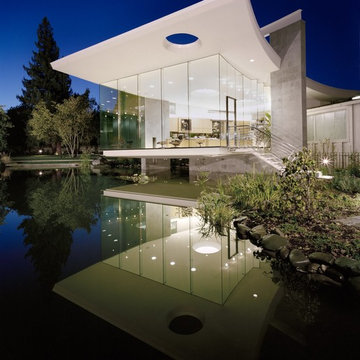
Inspiration for a large and gey modern bungalow concrete house exterior in San Francisco with a flat roof.

Spacecrafting Photography
Inspiration for a gey and large beach style two floor detached house in Minneapolis with a shingle roof, concrete fibreboard cladding, a hip roof, a grey roof and shiplap cladding.
Inspiration for a gey and large beach style two floor detached house in Minneapolis with a shingle roof, concrete fibreboard cladding, a hip roof, a grey roof and shiplap cladding.
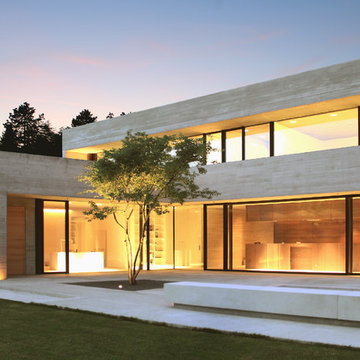
Inspiration for a beige and large modern two floor concrete detached house in Hanover with a flat roof.
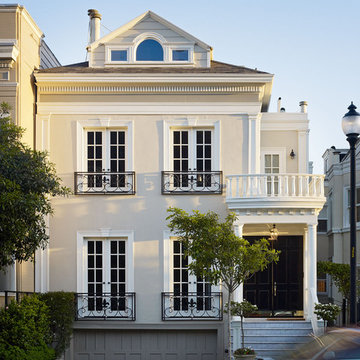
Photo of a large classic house exterior in San Francisco with three floors.

Design ideas for a large and blue coastal two floor detached house in Grand Rapids with a shingle roof, mixed cladding and a pitched roof.
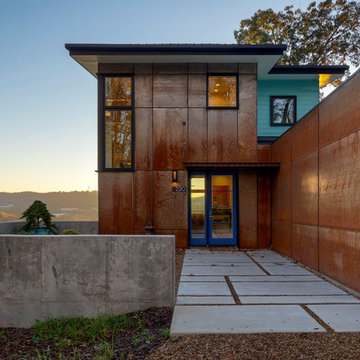
This is an example of a multi-coloured and large contemporary two floor detached house in Other with a flat roof, a metal roof and mixed cladding.

Elizabeth Haynes
This is an example of a large and brown rustic detached house in Boston with three floors, wood cladding, a pitched roof and a shingle roof.
This is an example of a large and brown rustic detached house in Boston with three floors, wood cladding, a pitched roof and a shingle roof.
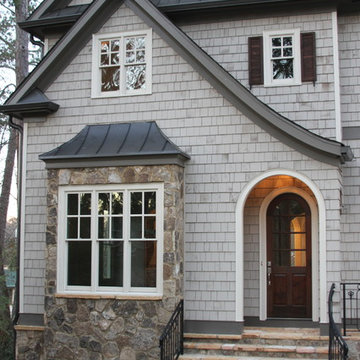
Inspiration for a large and gey traditional two floor house exterior in Atlanta with wood cladding.
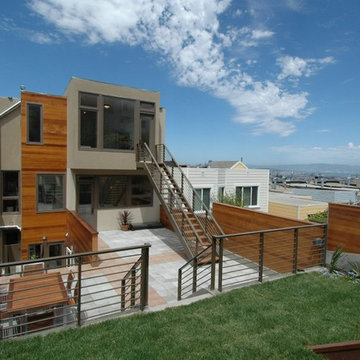
Mid-Century Modernism inspired our design for this new house in Noe Valley. The exterior is distinguished by cubic massing, well proportioned forms and use of contrasting but harmonious natural materials. These include clear cedar, stone, aluminum, colored stucco, glass railings, slate and painted wood. At the rear yard, stepped terraces provide scenic views of downtown and the Bay Bridge. Large sunken courts allow generous natural light to reach the below grade guest bedroom and office behind the first floor garage. The upper floors bedrooms and baths are flooded with natural light from carefully arranged windows that open the house to panoramic views. A mostly open plan with 10 foot ceilings and an open stairwell combine with metal railings, dropped ceilings, fin walls, a stone fireplace, stone counters and teak floors to create a unified interior.
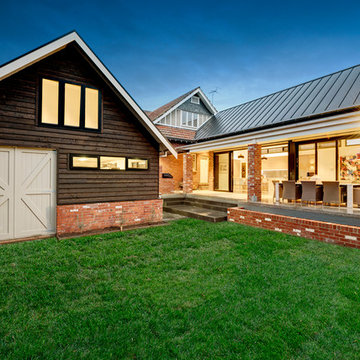
Modern renovation to a beautiful period home in Camberwell. Standing seam roofing and re-cycled brick frame the huge black New York style windows and doors, that lead from internal living and dining to outdoor entertaining.
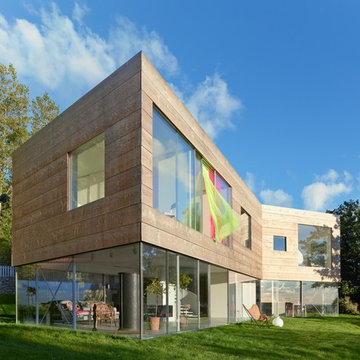
Åke E:son Lindman
Design ideas for a large and beige contemporary two floor house exterior in Malmo with wood cladding and a flat roof.
Design ideas for a large and beige contemporary two floor house exterior in Malmo with wood cladding and a flat roof.
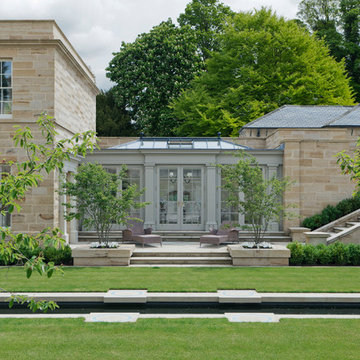
Two classic orangeries provide valuable dining and living space in this renovation project. This pair of orangeries face each other across a beautifully manicured garden and rhyll. One provides a dining room and the other a place for relaxing and reflection. Both form a link to other rooms in the home.
Underfloor heating through grilles provides a space-saving alternative to conventional heating.
Vale Paint Colour- Caribous Coat
Size- 7.4M X 4.2M (each)
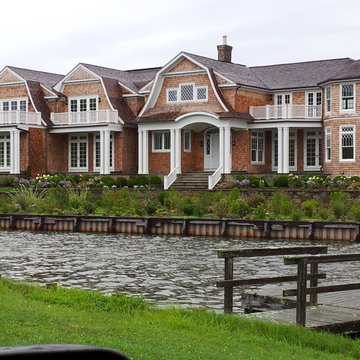
v.q.
Design ideas for a large and brown classic two floor detached house in Other with wood cladding, a pitched roof and a shingle roof.
Design ideas for a large and brown classic two floor detached house in Other with wood cladding, a pitched roof and a shingle roof.
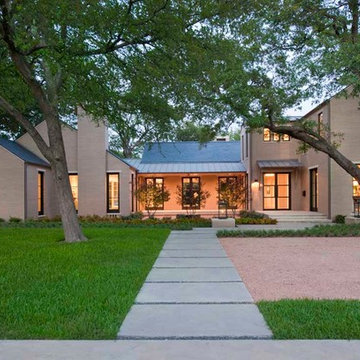
Tatum Brown Custom Homes
{Photo credit: Danny Piassick}
{Architectural credit: Mark Hoesterey of Stocker Hoesterey Montenegro Architects}
This is an example of a large traditional two floor house exterior in Dallas.
This is an example of a large traditional two floor house exterior in Dallas.
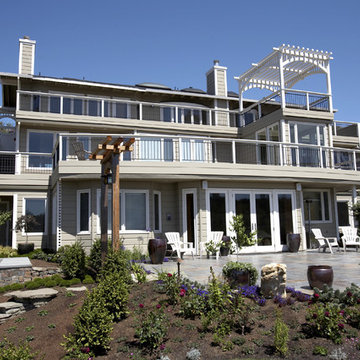
A tranquil garden terrace
Large and beige contemporary house exterior in San Francisco with wood cladding and three floors.
Large and beige contemporary house exterior in San Francisco with wood cladding and three floors.
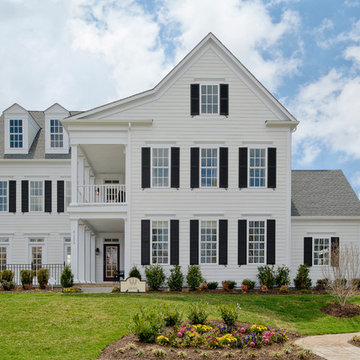
Photo of a large and white country detached house in DC Metro with three floors, wood cladding and a shingle roof.
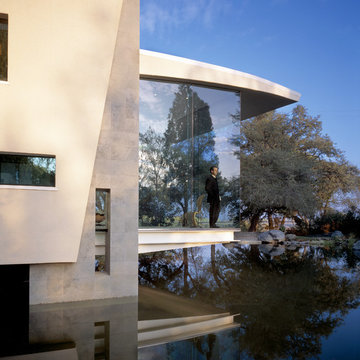
Photo of a large and gey modern bungalow concrete house exterior in San Francisco with a flat roof.
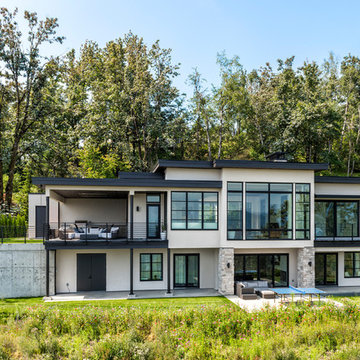
Rear of Home features floor to ceiling windows, custom metal railings, stone accents, stucco cladding, stained wood soffits and a concrete retaining wall to create a small green space off the kitchen.
PC Carsten Arnold
Large House Exterior Ideas and Designs
1
