Large House Exterior with a Flat Roof Ideas and Designs
Refine by:
Budget
Sort by:Popular Today
1 - 20 of 18,235 photos
Item 1 of 3

Client’s brief
A modern replacement dwelling designed to blend seamlessly with its natural surroundings while prioritizing high-quality design and sustainability. It is crafted to preserve the site's openness through clever landscape integration, minimizing its environmental impact.
The dwelling provides five bedrooms, five bathrooms, an open-plan living arrangement, two studies, reception/family areas, utility, storage, and an integral double garage. Furthermore, the dwelling also includes a guest house with two bedrooms and one bathroom, as well as a pool house/leisure facility.
Programme
The original 72-week programme was extended due to COVID and lockdown. Following lockdown, there were issues with supplies and extra works were requested by the clients (tennis court, new landscape, etc.). It took around two years to complete with extra time allocated for the landscaping.
Materials
The construction of the building is based on a combination of traditional and modern techniques.
Structure: reinforced concrete + steel frame
External walls: concrete block cavity walls clad in natural stone (bonded). First floor has areas of natural stone ventilated facade.
Glazing: double glazing with solar protection coating and aluminium frames.
Roof and terraces: ceramic finish RAF system
Flooring: timber floor for Sky Lounge and Lower Ground Floor. Natural stone for Upper Ground Floor and ceramic tiles for bathrooms.
Landscape and access: granite setts and granite stepping stones.
Budget constraints
The original project had to be adjusted which implied some value engineering and redesign of some areas including removing the pond, heated pool, AC throughout.
How the project contributes to its environment
Due to the sensitive location within the Metropolitan Green Belt, we carefully considered the scale and massing to achieve less impact than that of the existing. Our strategy was to develop a proposal which integrates within the setting.
The dwelling is built into the landscape, so the lower ground floor level is a partial basement opening towards the rear, capturing downhill views over the site. The first-floor element is offset from the external envelope, reducing its appearance. The dwelling adopts a modern flat roof design lowering the roof finish level and reducing its impact.
The proposed material palette consists of marble and limestone; natural material providing longevity. Marble stone finishes the lower ground floor levels, meeting the landscape. The upper ground floor has a smooth limestone finish, with contemporary architectural detailing. The mirror glazed box on top of the building containing the Sky Lounge appears as a lighter architectural form, sitting on top of the heavier, grounded form below and nearly disappearing reflecting the surrounding trees and sky.
The project aims to minimize waste disposal by treating foul water through a treatment plant and discharging surface water back to the ground. It incorporates a highly efficient Ground Source Heat Pump system that is environmentally friendly, and the house utilizes MVHR to significantly reduce heat loss. The project features high-spec insulation throughout to minimize heat loss.
Experience of occupants
The clients are proud of the house, the fantastic design (a landmark in the area) and the everyday use of the building.

Modern new build overlooking the River Thames with oversized sliding glass facade for seamless indoor-outdoor living.
Photo of a large and white modern bungalow render detached house in Oxfordshire with a flat roof.
Photo of a large and white modern bungalow render detached house in Oxfordshire with a flat roof.

jack lovel
Photo of a large and gey contemporary bungalow concrete detached house in Melbourne with a flat roof and a metal roof.
Photo of a large and gey contemporary bungalow concrete detached house in Melbourne with a flat roof and a metal roof.
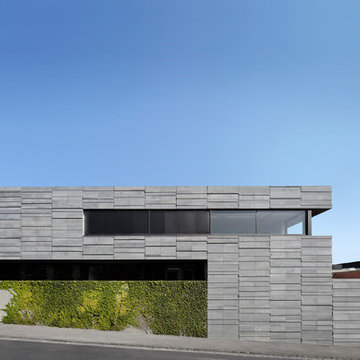
Peter Clarke
Large and gey contemporary two floor house exterior in Melbourne with stone cladding and a flat roof.
Large and gey contemporary two floor house exterior in Melbourne with stone cladding and a flat roof.
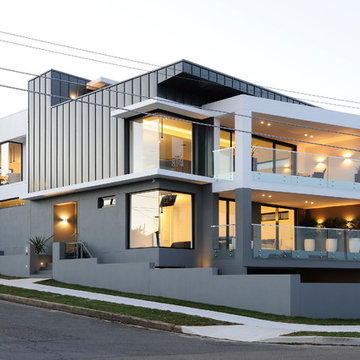
Photo of a large and gey contemporary two floor house exterior in Sydney with mixed cladding and a flat roof.
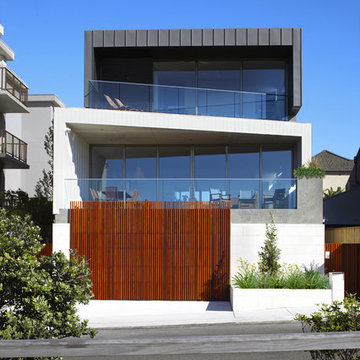
House Clovelly is a High end house overlooking the ocean in Sydney. It was designed to be partially manufactured in a factory and assembled on site. This achieved massive cost and time savings and a high quality finish.
By tessellate a+d
Sharrin Rees Photography

Inspiration for a large and white modern detached house in Houston with three floors, mixed cladding, a flat roof and a metal roof.

Brady Architectural Photography
Large and gey modern two floor detached house in San Diego with mixed cladding and a flat roof.
Large and gey modern two floor detached house in San Diego with mixed cladding and a flat roof.
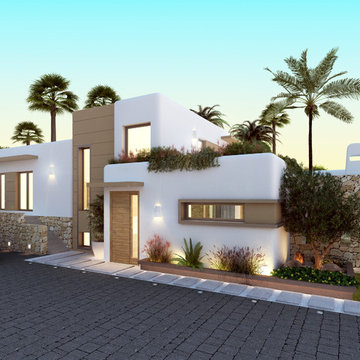
The modern Ibiza style, Mediterranean flavour
This is an example of a large and white mediterranean split-level render house exterior in Alicante-Costa Blanca with a flat roof.
This is an example of a large and white mediterranean split-level render house exterior in Alicante-Costa Blanca with a flat roof.

Upside Development completed an contemporary architectural transformation in Taylor Creek Ranch. Evolving from the belief that a beautiful home is more than just a very large home, this 1940’s bungalow was meticulously redesigned to entertain its next life. It's contemporary architecture is defined by the beautiful play of wood, brick, metal and stone elements. The flow interchanges all around the house between the dark black contrast of brick pillars and the live dynamic grain of the Canadian cedar facade. The multi level roof structure and wrapping canopies create the airy gloom similar to its neighbouring ravine.

Large and white contemporary two floor render detached house in Tampa with a flat roof and a white roof.
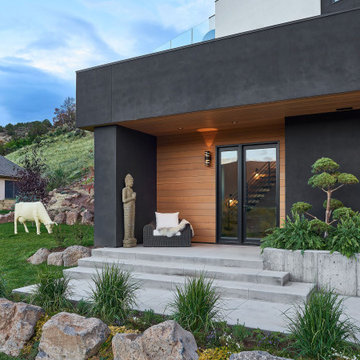
Design ideas for a large and brown contemporary render detached house in Denver with three floors and a flat roof.

Modern Industrial Acreage.
Inspiration for a large and black industrial two floor detached house in Other with a flat roof, a metal roof, a black roof and board and batten cladding.
Inspiration for a large and black industrial two floor detached house in Other with a flat roof, a metal roof, a black roof and board and batten cladding.

Backyard view of a 3 story modern home exterior. From the pool to the outdoor Living space, into the Living Room, Dining Room and Kitchen. The upper Patios have both wood ceiling and skylights and a glass panel railing.
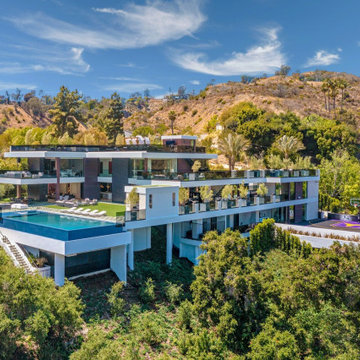
Bundy Drive Brentwood, Los Angeles modern luxury hillside home. Photo by Simon Berlyn.
Design ideas for a large modern detached house in Los Angeles with three floors and a flat roof.
Design ideas for a large modern detached house in Los Angeles with three floors and a flat roof.

Inspiration for a large and white modern detached house in Sydney with four floors, a flat roof, a tiled roof and a white roof.

We expanded this home with an addition.
Large and beige bungalow render detached house in Albuquerque with a flat roof.
Large and beige bungalow render detached house in Albuquerque with a flat roof.
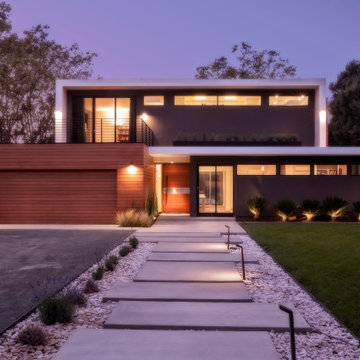
This is an example of a large modern two floor detached house in San Francisco with a flat roof.

Large and multi-coloured contemporary two floor detached house in Other with mixed cladding and a flat roof.

Inspiration for a large and multi-coloured contemporary clay and front flat in Los Angeles with three floors and a flat roof.
Large House Exterior with a Flat Roof Ideas and Designs
1