Large Family Bathroom Ideas and Designs
Refine by:
Budget
Sort by:Popular Today
41 - 60 of 7,524 photos
Item 1 of 3
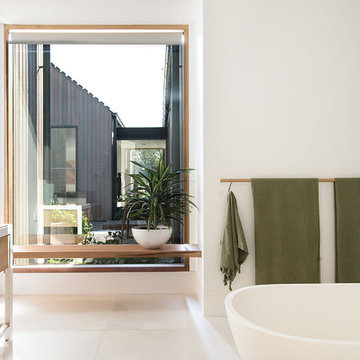
The light filled main bathrooom is large enough for the kids to share and not compromise on luxury. Behind the freestanding bath, the shower alcove and toilet is tucked away.
Photographer: Nicolle Kennedy
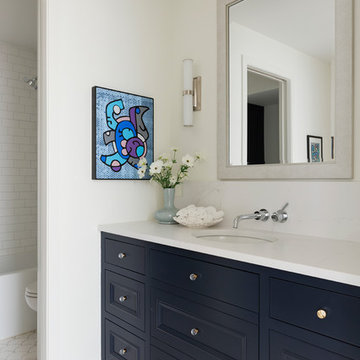
Photo of a large mediterranean family bathroom in Minneapolis with white tiles, white walls, engineered stone worktops, white floors, white worktops, recessed-panel cabinets, black cabinets, metro tiles and a submerged sink.

This is an example of a large classic family bathroom in San Francisco with flat-panel cabinets, light wood cabinets, a built-in shower, a wall mounted toilet, ceramic tiles, cement flooring, a submerged sink, quartz worktops, blue floors, a hinged door, white worktops and grey tiles.
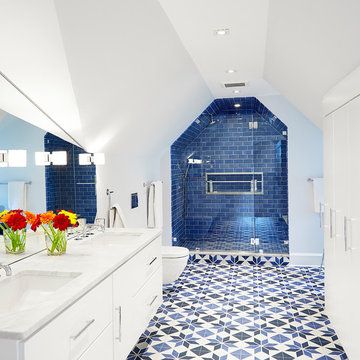
alyssa kirsten
Design ideas for a large modern family bathroom in Wilmington with flat-panel cabinets, white cabinets, an alcove shower, a wall mounted toilet, blue tiles, ceramic tiles, white walls, porcelain flooring, a submerged sink, marble worktops, blue floors, a hinged door and white worktops.
Design ideas for a large modern family bathroom in Wilmington with flat-panel cabinets, white cabinets, an alcove shower, a wall mounted toilet, blue tiles, ceramic tiles, white walls, porcelain flooring, a submerged sink, marble worktops, blue floors, a hinged door and white worktops.
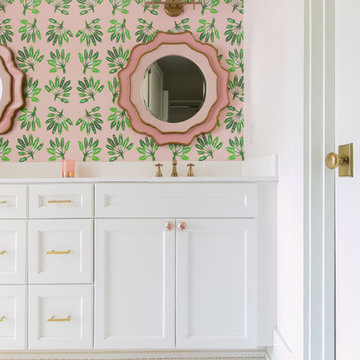
Patrick Brickman
Large classic family bathroom in Charleston with pink walls, recessed-panel cabinets, white cabinets, an alcove bath, a shower/bath combination, white tiles, ceramic tiles, mosaic tile flooring, an integrated sink, engineered stone worktops, white floors, a shower curtain and white worktops.
Large classic family bathroom in Charleston with pink walls, recessed-panel cabinets, white cabinets, an alcove bath, a shower/bath combination, white tiles, ceramic tiles, mosaic tile flooring, an integrated sink, engineered stone worktops, white floors, a shower curtain and white worktops.
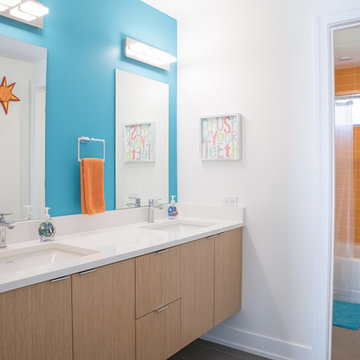
Jason Walsmith
Inspiration for a large contemporary family bathroom in Chicago with flat-panel cabinets, light wood cabinets, an alcove bath, a shower/bath combination, a one-piece toilet, orange tiles, porcelain tiles, blue walls, porcelain flooring, a submerged sink, engineered stone worktops, grey floors and a shower curtain.
Inspiration for a large contemporary family bathroom in Chicago with flat-panel cabinets, light wood cabinets, an alcove bath, a shower/bath combination, a one-piece toilet, orange tiles, porcelain tiles, blue walls, porcelain flooring, a submerged sink, engineered stone worktops, grey floors and a shower curtain.
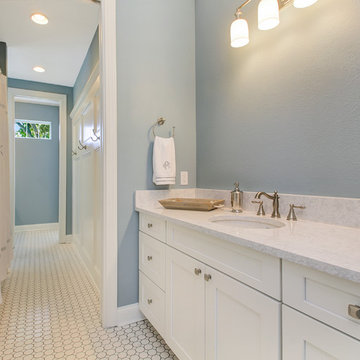
This Jack n' Jill bath seems to go on forever. With separate vanity areas, and a shared tub/shower and water closet. Outside of the tub/shower is a beadboard detail wall with towel hooks. Photo by Fastpix, LLC.
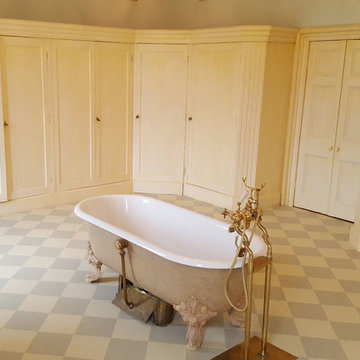
This is an example of a large traditional family bathroom in Dublin with shaker cabinets, a claw-foot bath, a one-piece toilet, beige tiles, beige walls and vinyl flooring.
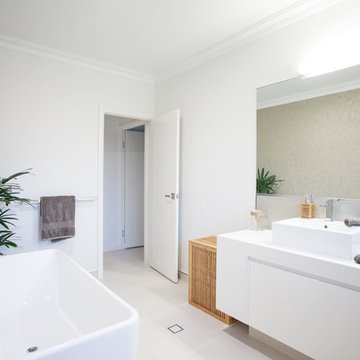
Kath Heke Photography
Large contemporary family bathroom in Other with a freestanding bath, a walk-in shower, white walls, a vessel sink, flat-panel cabinets, white cabinets, beige tiles, ceramic tiles, ceramic flooring, granite worktops, white floors, an open shower, white worktops, a single sink and a floating vanity unit.
Large contemporary family bathroom in Other with a freestanding bath, a walk-in shower, white walls, a vessel sink, flat-panel cabinets, white cabinets, beige tiles, ceramic tiles, ceramic flooring, granite worktops, white floors, an open shower, white worktops, a single sink and a floating vanity unit.

Photo by Jody Dole
This was a fast-track design-build project which began design in July and ended construction before Christmas. The scope included additions and first and second floor renovations. The house is an early 1900’s gambrel style with painted wood shingle siding and mission style detailing. On the first and second floor we removed previously constructed awkward additions and extended the gambrel style roof to make room for a large kitchen on the first floor and a master bathroom and bedroom on the second floor. We also added two new dormers to match the existing dormers to bring light into the master shower and new bedroom. We refinished the wood floors, repainted all of the walls and trim, added new vintage style light fixtures, and created a new half and kid’s bath. We also added new millwork features to continue the existing level of detail and texture within the house. A wrap-around covered porch with a corner trellis was also added, which provides a perfect opportunity to enjoy the back-yard. A wonderful project!
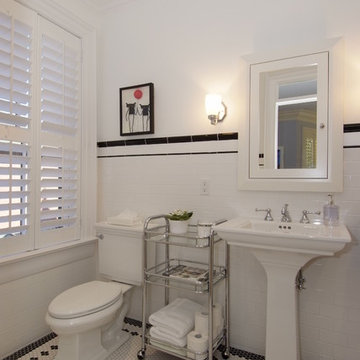
Inspiration for a large victorian family bathroom in Toronto with a pedestal sink, a shower/bath combination, a two-piece toilet, white tiles, ceramic tiles, white walls, an alcove bath and mosaic tile flooring.

Contemporary comfortable taps make washing and showering a pleasant and quick process. The black color of the taps contrasts beautifully with the white ceiling and multi-colored walls.
The bathroom has an original high-quality lighting consisting of a few stylish miniature lamps built into the ceiling. Thanks to the soft light emitted by the lamps, the room space is visually enlarged.
Try to equip your bathroom with contemporary stylish taps and lighting and experience the comfort and convenience of using your bathroom! We're here to help you do it the right way!
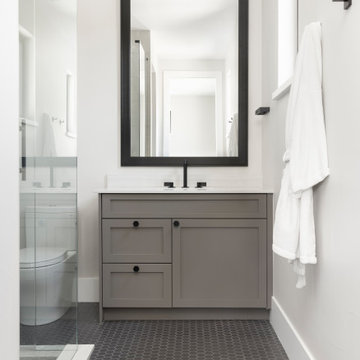
Guest Bathroom with walk-in shower.
Inspiration for a large contemporary family bathroom in Denver with shaker cabinets, grey cabinets, an alcove shower, a one-piece toilet, porcelain flooring, a submerged sink, engineered stone worktops, black floors, a hinged door, white worktops, a shower bench, a single sink and a built in vanity unit.
Inspiration for a large contemporary family bathroom in Denver with shaker cabinets, grey cabinets, an alcove shower, a one-piece toilet, porcelain flooring, a submerged sink, engineered stone worktops, black floors, a hinged door, white worktops, a shower bench, a single sink and a built in vanity unit.

Contemporary bathroom
Design ideas for a large contemporary family bathroom in San Francisco with flat-panel cabinets, light wood cabinets, an alcove shower, a wall mounted toilet, grey tiles, porcelain tiles, white walls, porcelain flooring, an integrated sink, solid surface worktops, grey floors, a hinged door, white worktops, a single sink and a floating vanity unit.
Design ideas for a large contemporary family bathroom in San Francisco with flat-panel cabinets, light wood cabinets, an alcove shower, a wall mounted toilet, grey tiles, porcelain tiles, white walls, porcelain flooring, an integrated sink, solid surface worktops, grey floors, a hinged door, white worktops, a single sink and a floating vanity unit.
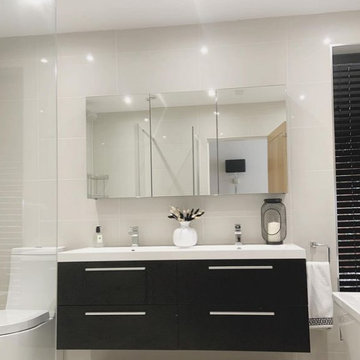
Bathroom transformation by @theharper_home on Instagram
Showcasing her compact bathroom transformation into a spacious his and hers bathroom. With Hudson Reed Quartet Double Cabinet and Basin.
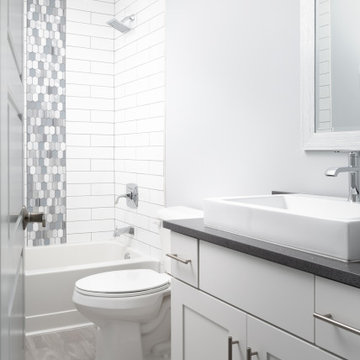
Custom home with a bright white bathroom with a subtle splash of color in the shower. The mosaic pattern of blues and grays really pops against the white subway tile in the shower. The white vessel sink stands out against the grey counter top which ties in beautifully with the mosaic tiles. A beautiful modern bathroom must see!

A fun jack and jill bath where each room get's their own vanity but they share the toilet and tub/shower. Pattern floor tile make it fun and the cabinets and shiplap keep it bright.
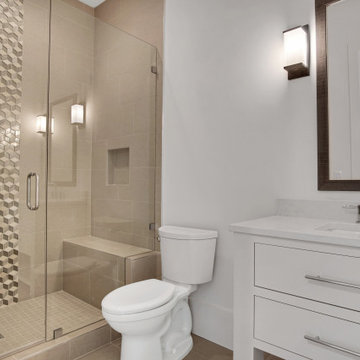
Inspiration for a large traditional family bathroom in Atlanta with freestanding cabinets, white cabinets, an alcove shower, a two-piece toilet, grey tiles, ceramic tiles, white walls, ceramic flooring, a submerged sink, engineered stone worktops, grey floors, a hinged door, white worktops, a shower bench, a single sink and a built in vanity unit.
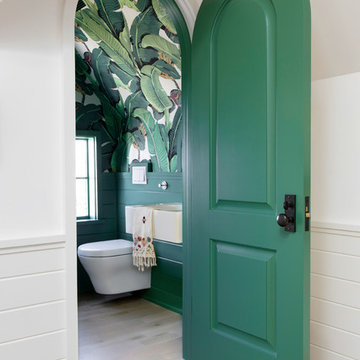
Austin Victorian by Chango & Co.
Architectural Advisement & Interior Design by Chango & Co.
Architecture by William Hablinski
Construction by J Pinnelli Co.
Photography by Sarah Elliott
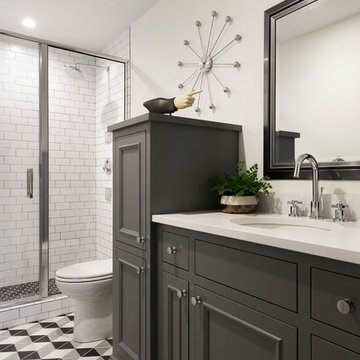
Photo of a large mediterranean family bathroom in Minneapolis with freestanding cabinets, dark wood cabinets, a freestanding bath, a walk-in shower, a two-piece toilet, white tiles, stone slabs, white walls, marble flooring, a built-in sink, engineered stone worktops, white floors, a hinged door and white worktops.
Large Family Bathroom Ideas and Designs
3

 Shelves and shelving units, like ladder shelves, will give you extra space without taking up too much floor space. Also look for wire, wicker or fabric baskets, large and small, to store items under or next to the sink, or even on the wall.
Shelves and shelving units, like ladder shelves, will give you extra space without taking up too much floor space. Also look for wire, wicker or fabric baskets, large and small, to store items under or next to the sink, or even on the wall.  The sink, the mirror, shower and/or bath are the places where you might want the clearest and strongest light. You can use these if you want it to be bright and clear. Otherwise, you might want to look at some soft, ambient lighting in the form of chandeliers, short pendants or wall lamps. You could use accent lighting around your bath in the form to create a tranquil, spa feel, as well.
The sink, the mirror, shower and/or bath are the places where you might want the clearest and strongest light. You can use these if you want it to be bright and clear. Otherwise, you might want to look at some soft, ambient lighting in the form of chandeliers, short pendants or wall lamps. You could use accent lighting around your bath in the form to create a tranquil, spa feel, as well. 