Large Games Room with a Coffered Ceiling Ideas and Designs
Refine by:
Budget
Sort by:Popular Today
1 - 20 of 628 photos
Item 1 of 3

Design ideas for a large traditional open plan games room in Austin with brown walls, medium hardwood flooring, no fireplace, a built-in media unit, a coffered ceiling and panelled walls.

Cozy bright greatroom with coffered ceiling detail. Beautiful south facing light comes through Pella Reserve Windows (screens roll out of bottom of window sash). This room is bright and cheery and very inviting. We even hid a remote shade in the beam closest to the windows for privacy at night and shade if too bright.

This gallery room design elegantly combines cool color tones with a sleek modern look. The wavy area rug anchors the room with subtle visual textures reminiscent of water. The art in the space makes the room feel much like a museum, while the furniture and accessories will bring in warmth into the room.

In the divide between the kitchen and family room, we built storage into the buffet. We applied moulding to the columns for an updated and clean look.
Sleek and contemporary, this beautiful home is located in Villanova, PA. Blue, white and gold are the palette of this transitional design. With custom touches and an emphasis on flow and an open floor plan, the renovation included the kitchen, family room, butler’s pantry, mudroom, two powder rooms and floors.
Rudloff Custom Builders has won Best of Houzz for Customer Service in 2014, 2015 2016, 2017 and 2019. We also were voted Best of Design in 2016, 2017, 2018, 2019 which only 2% of professionals receive. Rudloff Custom Builders has been featured on Houzz in their Kitchen of the Week, What to Know About Using Reclaimed Wood in the Kitchen as well as included in their Bathroom WorkBook article. We are a full service, certified remodeling company that covers all of the Philadelphia suburban area. This business, like most others, developed from a friendship of young entrepreneurs who wanted to make a difference in their clients’ lives, one household at a time. This relationship between partners is much more than a friendship. Edward and Stephen Rudloff are brothers who have renovated and built custom homes together paying close attention to detail. They are carpenters by trade and understand concept and execution. Rudloff Custom Builders will provide services for you with the highest level of professionalism, quality, detail, punctuality and craftsmanship, every step of the way along our journey together.
Specializing in residential construction allows us to connect with our clients early in the design phase to ensure that every detail is captured as you imagined. One stop shopping is essentially what you will receive with Rudloff Custom Builders from design of your project to the construction of your dreams, executed by on-site project managers and skilled craftsmen. Our concept: envision our client’s ideas and make them a reality. Our mission: CREATING LIFETIME RELATIONSHIPS BUILT ON TRUST AND INTEGRITY.
Photo Credit: Linda McManus Images
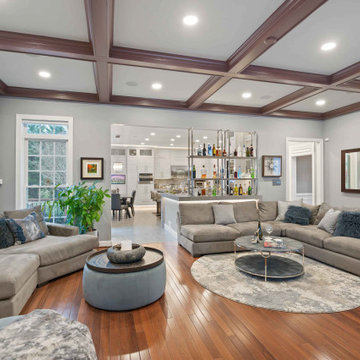
Design ideas for a large contemporary open plan games room in Baltimore with a home bar, grey walls, medium hardwood flooring and a coffered ceiling.

Design ideas for a large classic open plan games room in Phoenix with a game room, white walls, light hardwood flooring, a standard fireplace, a stone fireplace surround, a wall mounted tv, beige floors, a coffered ceiling and panelled walls.

Though partially below grade, there is no shortage of natural light beaming through the large windows in this space. Sofas by Vanguard; pillow wools by Style Library / Morris & Co.
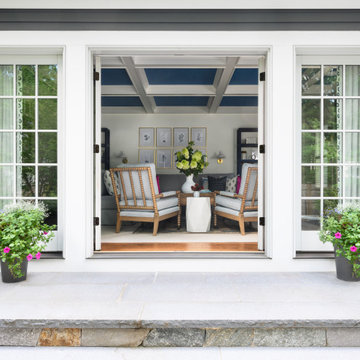
Family friendly family room with mix of patterns, new and vintage furnishings. The bookshelves were custom made and wrapped with grasscloth. The leather ottoman provides a comfortable spot to put your feet up and is safe for children. The sectional is upholstered in a crypton fabric for durability.

Open concept family room with wood burning fireplace and access to screened porch, kitchen, or foyer.
Large traditional open plan games room in DC Metro with grey walls, medium hardwood flooring, a standard fireplace, a stone fireplace surround, a wall mounted tv and a coffered ceiling.
Large traditional open plan games room in DC Metro with grey walls, medium hardwood flooring, a standard fireplace, a stone fireplace surround, a wall mounted tv and a coffered ceiling.
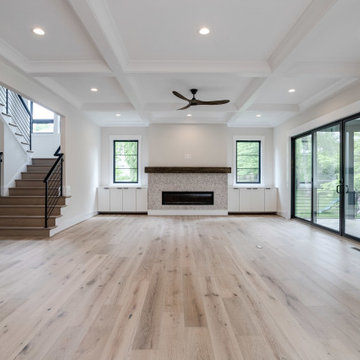
Family room with coffered ceiling and 8' sliding glass doors leading to the screen in porch.
Large farmhouse open plan games room in DC Metro with light hardwood flooring, a standard fireplace, a tiled fireplace surround, a wall mounted tv and a coffered ceiling.
Large farmhouse open plan games room in DC Metro with light hardwood flooring, a standard fireplace, a tiled fireplace surround, a wall mounted tv and a coffered ceiling.

The fireplace and mantle in the family room. Note the coffered ceiling and the stains tongue and groove ceiling.
The oversized window look out onto the pool and onto the fairway

The great room opens out to the beautiful back terrace and pool Much of the furniture in this room was custom designed. We designed the bookcase and fireplace mantel, as well as the trim profile for the coffered ceiling.

This is an example of a large coastal enclosed games room in Other with white walls, light hardwood flooring, no fireplace, brown floors, a coffered ceiling and panelled walls.

Design ideas for a large traditional open plan games room in Los Angeles with white walls, light hardwood flooring, a standard fireplace, a stone fireplace surround, a wall mounted tv, beige floors and a coffered ceiling.

Extensive custom millwork can be seen throughout the entire home, but especially in the family room. Floor-to-ceiling windows and French doors with cremone bolts allow for an abundance of natural light and unobstructed water views.

Designed for comfort and living with calm, this family room is the perfect place for family time.
Inspiration for a large contemporary open plan games room in Miami with a game room, white walls, medium hardwood flooring, a wall mounted tv, beige floors, a coffered ceiling and wallpapered walls.
Inspiration for a large contemporary open plan games room in Miami with a game room, white walls, medium hardwood flooring, a wall mounted tv, beige floors, a coffered ceiling and wallpapered walls.

In the divide between the kitchen and family room, we built storage into the buffet. We applied moulding to the columns for an updated and clean look.
Sleek and contemporary, this beautiful home is located in Villanova, PA. Blue, white and gold are the palette of this transitional design. With custom touches and an emphasis on flow and an open floor plan, the renovation included the kitchen, family room, butler’s pantry, mudroom, two powder rooms and floors.
Rudloff Custom Builders has won Best of Houzz for Customer Service in 2014, 2015 2016, 2017 and 2019. We also were voted Best of Design in 2016, 2017, 2018, 2019 which only 2% of professionals receive. Rudloff Custom Builders has been featured on Houzz in their Kitchen of the Week, What to Know About Using Reclaimed Wood in the Kitchen as well as included in their Bathroom WorkBook article. We are a full service, certified remodeling company that covers all of the Philadelphia suburban area. This business, like most others, developed from a friendship of young entrepreneurs who wanted to make a difference in their clients’ lives, one household at a time. This relationship between partners is much more than a friendship. Edward and Stephen Rudloff are brothers who have renovated and built custom homes together paying close attention to detail. They are carpenters by trade and understand concept and execution. Rudloff Custom Builders will provide services for you with the highest level of professionalism, quality, detail, punctuality and craftsmanship, every step of the way along our journey together.
Specializing in residential construction allows us to connect with our clients early in the design phase to ensure that every detail is captured as you imagined. One stop shopping is essentially what you will receive with Rudloff Custom Builders from design of your project to the construction of your dreams, executed by on-site project managers and skilled craftsmen. Our concept: envision our client’s ideas and make them a reality. Our mission: CREATING LIFETIME RELATIONSHIPS BUILT ON TRUST AND INTEGRITY.
Photo Credit: Linda McManus Images
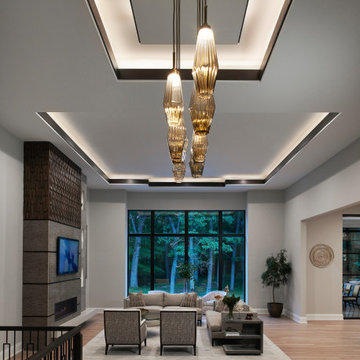
Large contemporary open plan games room in Detroit with beige walls, light hardwood flooring, a standard fireplace, a tiled fireplace surround, a built-in media unit, brown floors and a coffered ceiling.
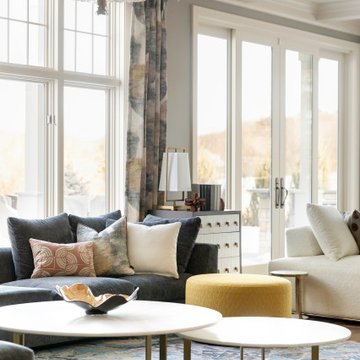
Design ideas for a large traditional open plan games room in Minneapolis with grey walls, medium hardwood flooring, a wall mounted tv, brown floors and a coffered ceiling.
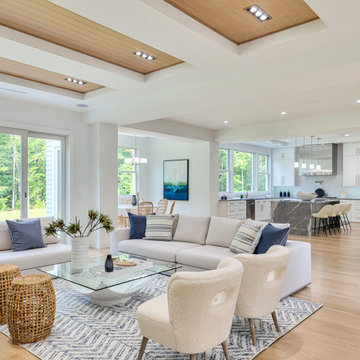
Luxurious new construction Nantucket-style colonial home with contemporary interior in New Canaan, Connecticut staged by BA Staging & Interiors. The staging was selected to emphasize the light and airy finishes and natural materials and textures used throughout. Neutral color palette with calming touches of blue were used to create a serene lifestyle experience.
Large Games Room with a Coffered Ceiling Ideas and Designs
1