Large Games Room with White Walls Ideas and Designs

Built on Frank Sinatra’s estate, this custom home was designed to be a fun and relaxing weekend retreat for our clients who live full time in Orange County. As a second home and playing up the mid-century vibe ubiquitous in the desert, we departed from our clients’ more traditional style to create a modern and unique space with the feel of a boutique hotel. Classic mid-century materials were used for the architectural elements and hard surfaces of the home such as walnut flooring and cabinetry, terrazzo stone and straight set brick walls, while the furnishings are a more eclectic take on modern style. We paid homage to “Old Blue Eyes” by hanging a 6’ tall image of his mug shot in the entry.
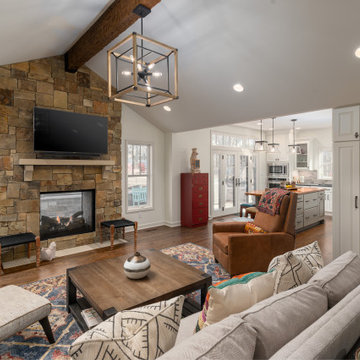
he vaulted ceiling creates a grand feeling in the room while the warm hardwoods, beam, and stone veneer on the fireplace give off warm and cozy vibes. The large Marvin windows and two-sided fireplace add to the rustic overtone by bringing the outside in. Our client’s furnishings added an eclectic air to the rustic vibe creating a room with a style all its own.

Custom built-ins designed to hold a record collection and library of books. The fireplace got a facelift with a fresh mantle and tile surround.
This is an example of a large midcentury open plan games room in DC Metro with a reading nook, white walls, porcelain flooring, a standard fireplace, a tiled fireplace surround, a wall mounted tv, black floors and a chimney breast.
This is an example of a large midcentury open plan games room in DC Metro with a reading nook, white walls, porcelain flooring, a standard fireplace, a tiled fireplace surround, a wall mounted tv, black floors and a chimney breast.

Large traditional open plan games room in DC Metro with light hardwood flooring, a standard fireplace, a stone fireplace surround, no tv, white floors and white walls.

This beautiful, new construction home in Greenwich Connecticut was staged by BA Staging & Interiors to showcase all of its beautiful potential, so it will sell for the highest possible value. The staging was carefully curated to be sleek and modern, but at the same time warm and inviting to attract the right buyer. This staging included a lifestyle merchandizing approach with an obsessive attention to detail and the most forward design elements. Unique, large scale pieces, custom, contemporary artwork and luxurious added touches were used to transform this new construction into a dream home.

2021 - 3,100 square foot Coastal Farmhouse Style Residence completed with French oak hardwood floors throughout, light and bright with black and natural accents.

Rodwin Architecture & Skycastle Homes
Location: Boulder, Colorado, USA
Interior design, space planning and architectural details converge thoughtfully in this transformative project. A 15-year old, 9,000 sf. home with generic interior finishes and odd layout needed bold, modern, fun and highly functional transformation for a large bustling family. To redefine the soul of this home, texture and light were given primary consideration. Elegant contemporary finishes, a warm color palette and dramatic lighting defined modern style throughout. A cascading chandelier by Stone Lighting in the entry makes a strong entry statement. Walls were removed to allow the kitchen/great/dining room to become a vibrant social center. A minimalist design approach is the perfect backdrop for the diverse art collection. Yet, the home is still highly functional for the entire family. We added windows, fireplaces, water features, and extended the home out to an expansive patio and yard.
The cavernous beige basement became an entertaining mecca, with a glowing modern wine-room, full bar, media room, arcade, billiards room and professional gym.
Bathrooms were all designed with personality and craftsmanship, featuring unique tiles, floating wood vanities and striking lighting.
This project was a 50/50 collaboration between Rodwin Architecture and Kimball Modern

Modern media room joinery white drawers, tallowwood joinery and burnished concrete floor
Photo by Tom Ferguson
Design ideas for a large contemporary open plan games room in Other with white walls, concrete flooring, a built-in media unit and black floors.
Design ideas for a large contemporary open plan games room in Other with white walls, concrete flooring, a built-in media unit and black floors.
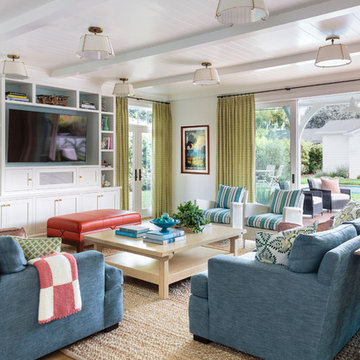
Mark Lohman
This is an example of a large beach style open plan games room in Los Angeles with white walls, no fireplace, brown floors, medium hardwood flooring and a wall mounted tv.
This is an example of a large beach style open plan games room in Los Angeles with white walls, no fireplace, brown floors, medium hardwood flooring and a wall mounted tv.

Photo by Emily Kennedy Photo
Inspiration for a large rural enclosed games room in Chicago with white walls, light hardwood flooring, a standard fireplace, a tiled fireplace surround, a wall mounted tv and beige floors.
Inspiration for a large rural enclosed games room in Chicago with white walls, light hardwood flooring, a standard fireplace, a tiled fireplace surround, a wall mounted tv and beige floors.

Burton Photography
Photo of a large rustic open plan games room in Charlotte with a stone fireplace surround, white walls, a standard fireplace, a wall mounted tv and feature lighting.
Photo of a large rustic open plan games room in Charlotte with a stone fireplace surround, white walls, a standard fireplace, a wall mounted tv and feature lighting.

Landmark Photography
Large modern open plan games room in Minneapolis with white walls, vinyl flooring, a standard fireplace, a wall mounted tv and beige floors.
Large modern open plan games room in Minneapolis with white walls, vinyl flooring, a standard fireplace, a wall mounted tv and beige floors.
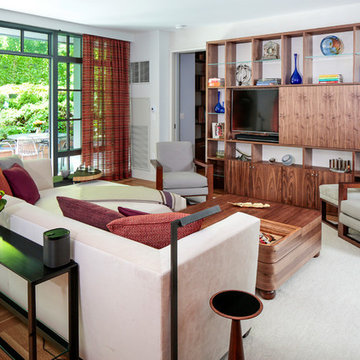
A large 2 bedroom, 2.5 bath home in New York City’s High Line area exhibits artisanal, custom furnishings throughout, creating a Mid-Century Modern look to the space. Also inspired by nature, we incorporated warm sunset hues of orange, burgundy, and red throughout the living area and tranquil blue, navy, and gray in the bedrooms. Stunning woodwork, unique artwork, and exquisite lighting can be found throughout this home, making every detail in this home add a special and customized look.
Project Location: New York City. Project designed by interior design firm, Betty Wasserman Art & Interiors. From their Chelsea base, they serve clients in Manhattan and throughout New York City, as well as across the tri-state area and in The Hamptons.
For more about Betty Wasserman, click here: https://www.bettywasserman.com/
To learn more about this project, click here: https://www.bettywasserman.com/spaces/simply-high-line/

A storybook interior! An urban farmhouse with layers of purposeful patina; reclaimed trusses, shiplap, acid washed stone, wide planked hand scraped wood floors. Come on in!
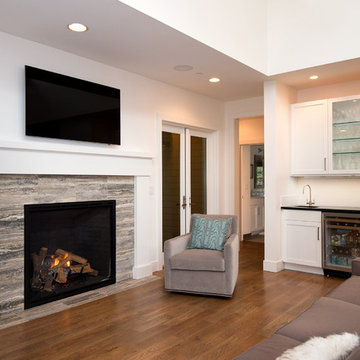
Eric Dennon
Large contemporary open plan games room in Seattle with white walls, medium hardwood flooring, a wall mounted tv, a home bar, a tiled fireplace surround and a standard fireplace.
Large contemporary open plan games room in Seattle with white walls, medium hardwood flooring, a wall mounted tv, a home bar, a tiled fireplace surround and a standard fireplace.
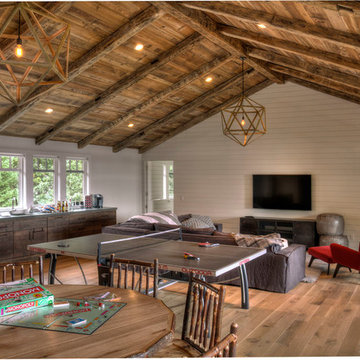
Inspiration for a large rustic open plan games room in Minneapolis with a game room, white walls, medium hardwood flooring and a wall mounted tv.
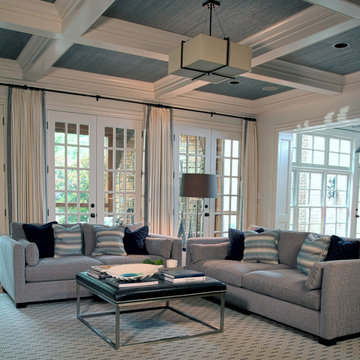
Sone Design, Inc.
Traditional Home with a Modern Vibe
Photo: Joe Gutt
Design ideas for a large traditional open plan games room in Other with white walls, dark hardwood flooring, a standard fireplace, a stone fireplace surround and a wall mounted tv.
Design ideas for a large traditional open plan games room in Other with white walls, dark hardwood flooring, a standard fireplace, a stone fireplace surround and a wall mounted tv.

Large rustic games room in Denver with white walls and light hardwood flooring.
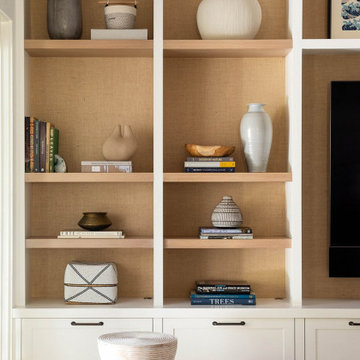
The three-level Mediterranean revival home started as a 1930s summer cottage that expanded downward and upward over time. We used a clean, crisp white wall plaster with bronze hardware throughout the interiors to give the house continuity. A neutral color palette and minimalist furnishings create a sense of calm restraint. Subtle and nuanced textures and variations in tints add visual interest. The stair risers from the living room to the primary suite are hand-painted terra cotta tile in gray and off-white. We used the same tile resource in the kitchen for the island's toe kick.

Inspiration for a large coastal open plan games room in Other with white walls, light hardwood flooring, a standard fireplace, a concrete fireplace surround, a wall mounted tv, beige floors, a vaulted ceiling and tongue and groove walls.
Large Games Room with White Walls Ideas and Designs
1