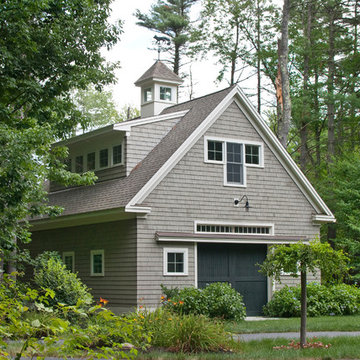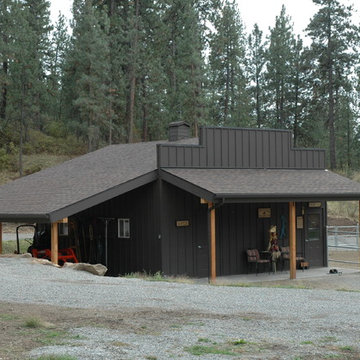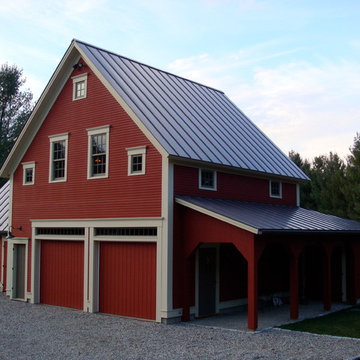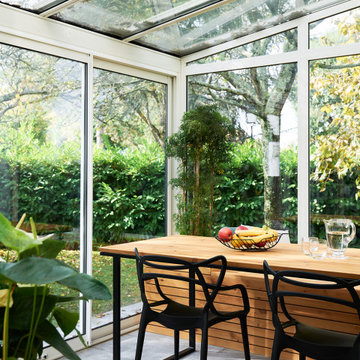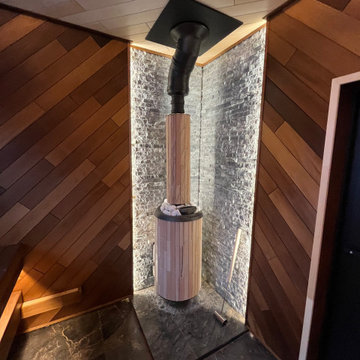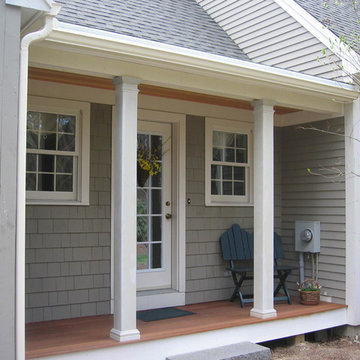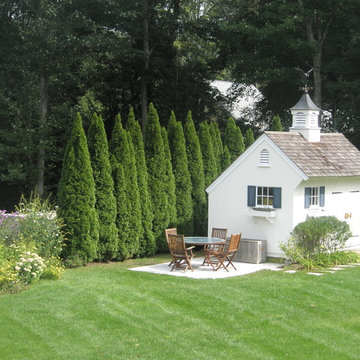Premium Large Garden Shed and Building Ideas and Designs
Refine by:
Budget
Sort by:Popular Today
1 - 20 of 598 photos
Item 1 of 3

6 m x 5m garden studio with Western Red Cedar cladding installed.
Decorative Venetian plaster feature wall inside which creates a special ambience for this garden bar build.
Cantilever wraparound canopy with side walls to bridge decking which has been installed with composite planks.
Image courtesy of Immer.photo
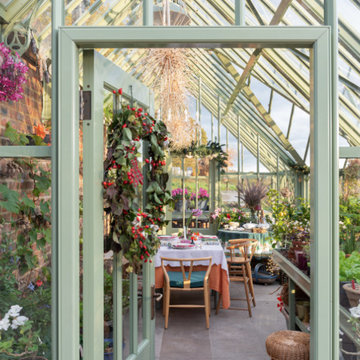
Our client enjoys the traditional Victorian Greenhouse aesthetic. In search for low maintenance, aluminium was the firm choice. Powder coated in Sussex Emerald to compliment the window frames, the three quarter span lean-to greenhouse sits beautifully in the garden of a new eco-home.
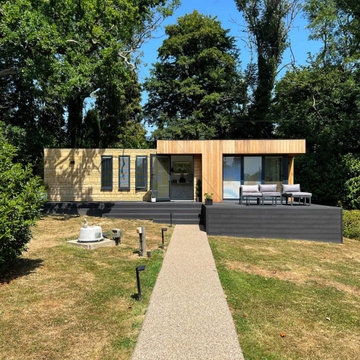
Our client was looking for an ideal space for their elderly parent to live in. This would have everything they need on a day-to-day basis to ensure comfort and accessibility while being near their loved ones.
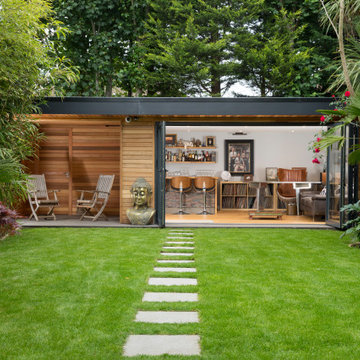
Bespoke hand built timber frame garden room = 7. 5 mtrs x 4.5 mtrs garden room with open area and hidden storage.
Inspiration for a large contemporary garden shed and building in Surrey.
Inspiration for a large contemporary garden shed and building in Surrey.

At 8.15 meters by 4.65 meters, this is a pretty big garden room! It is also a very striking one. It was designed and built by Swift Garden Rooms in close collaboration with their clients.
Designed to be a home office, the customers' brief was that the building could also be used as an occasional guest bedroom.
Swift Garden Rooms have a Project Planner where you specify the features you would like your garden room to have. When completing the Project Planner, Swift's client said that they wanted to create a garden room with lots of glazing.
The Swift team made this happen with a large set of powder-coated aluminum sliding doors on the front wall and a smaller set of sliding doors on the sidewall. These have been positioned to create a corner of glazing.
Beside the sliding doors on the front wall, a clever triangular window has been positioned. The way this butts into the Cedar cladding is clever. To us, it looks like the Cedar cladding has been folded back to reveal the window!
The sliding doors lead out onto a custom-designed, grey composite deck area. This helps connect the garden room with the garden it sits in.
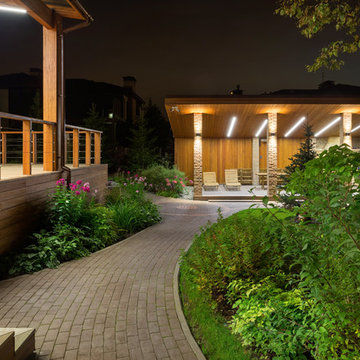
Архитекторы: Дмитрий Глушков, Фёдор Селенин; Фото: Антон Лихтарович
Design ideas for a large bohemian detached garden shed and building in Moscow.
Design ideas for a large bohemian detached garden shed and building in Moscow.
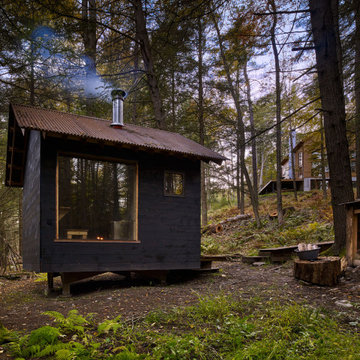
Detached sauna building with pine-tar stained shiplap siding and corten roofing.
Large scandinavian detached office/studio/workshop in New York.
Large scandinavian detached office/studio/workshop in New York.
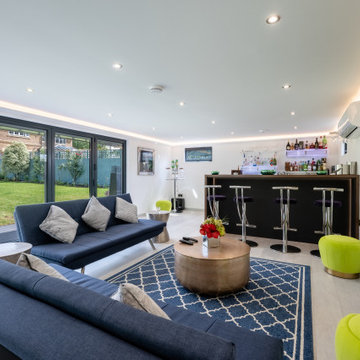
This stunning, bespoke garden room is the ideal indoor/outdoor entertainment space.
The 12m x 6m main room has been designed for year-round entertaining, complete with a bar and TV area.
Sliding doors lead out into the covered area, which has been designed to house a hot tub. A glazed skylight over the hot tub, which is a lovely feature for sitting back and watching the clouds. Exterior grade LED downlights have also been fitted in the roof canopy, extending the area's use into the evening.
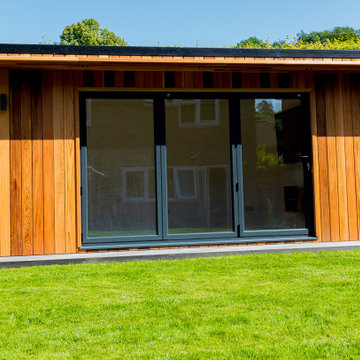
This beautiful garden room compliments its surroundings by using a durable rain screen western red cedar cladding not only for its life span but its rich colours when treated. Subject to planning conditions under the Welwyn Estate Management Scheme the development required careful thoughts for the design and consideration for the for the neighbouring residents. The Oakdale project had to designed for home working, a place to relax and a useful storage unit. The garden room is equiped for home working during the day, with plenty of natural light, additional sockets and internet ports. The family room offers a nice space outside of the house to kick back and enjoy relaxing time in the cinema area. Finally, the family required storage space, concealed with a cedar door matching the facade lies a shed racked out with shelving for storage. This garden was transformed in 20man days. We also completed a full landscaping project prior to this at the same property which allowed us to run seperate cable ducts for electrical supply and CAT6 below ground without having to disturb any landscaping finishes. We cant wait to see this at a later stage in its full swing with furnishings
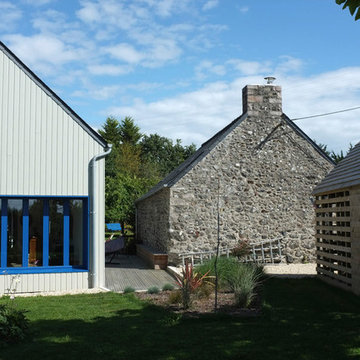
extension d'une longère en Bretagne, dans le strict alignement du bâti. Ajout d'un abri de jardin entièrement en bois, toiture comprise, façade ajourée pour une partie séchoir.
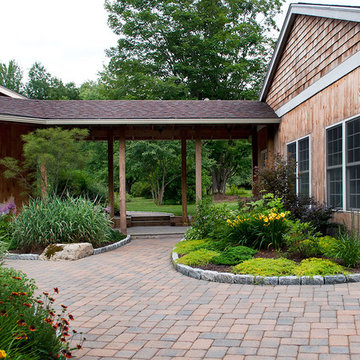
Owners of this country ranch home wanted to add a three bay carriage barn for vehicles and garden equipment. The challenge here was to provide a covered walkway between the structures that didn't cut off the view to the beautiful country garden meadow in back of the home. The solution we created was to separate the two structures, and frame the view with an open breezeway.
HAVEN design+building llc
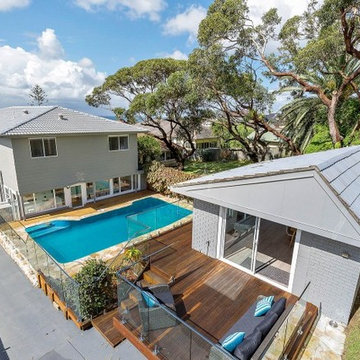
Outdoor Pool house and Granny Flat with Pool
Photo of a large coastal detached guesthouse in Sydney.
Photo of a large coastal detached guesthouse in Sydney.
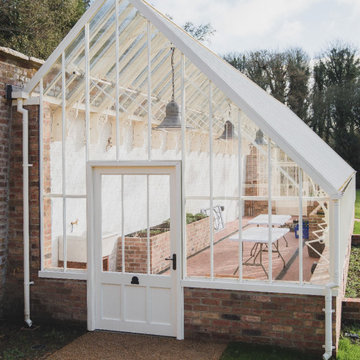
We worked with Florence Court, Northern Ireland, on the restoration of the Kitchen Garden back to its former 1930’s glory. Part of the journey was to replace two existing structures, so we designed a Vine house and a Peach house.
The Vine house is used as a community space for events as well as growing tomatoes, aubergines and two lemon trees. The Peach house is used for propagation as well as housing peaches, apricots and nectarines.
Premium Large Garden Shed and Building Ideas and Designs
1
