Large Glass House Exterior Ideas and Designs
Refine by:
Budget
Sort by:Popular Today
1 - 20 of 501 photos

This is an example of a white and large modern bungalow glass detached house in Frankfurt with a pitched roof and a tiled roof.
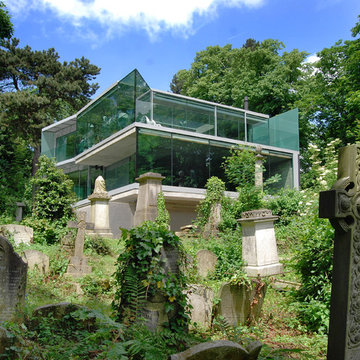
View of house from Highgate Cemetery
Photography: Lyndon Douglas
Design ideas for a large and gey contemporary glass house exterior in London with three floors.
Design ideas for a large and gey contemporary glass house exterior in London with three floors.

Andrea Brizzi
Photo of a large and beige world-inspired bungalow glass detached house in Hawaii with a hip roof and a metal roof.
Photo of a large and beige world-inspired bungalow glass detached house in Hawaii with a hip roof and a metal roof.
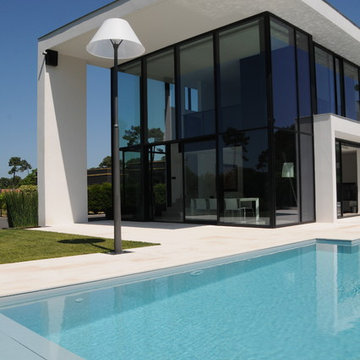
M TORTEL . A RINUCCINI
Photo of a large and white contemporary two floor glass house exterior in Marseille with a flat roof.
Photo of a large and white contemporary two floor glass house exterior in Marseille with a flat roof.
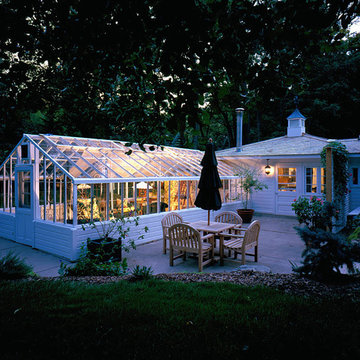
CB Wilson Interior Design
Bruce Thompson Photography
Inspiration for a large and white classic bungalow glass detached house in Milwaukee with a pitched roof and a mixed material roof.
Inspiration for a large and white classic bungalow glass detached house in Milwaukee with a pitched roof and a mixed material roof.

This is an example of a large contemporary two floor glass detached house in Los Angeles with a lean-to roof.
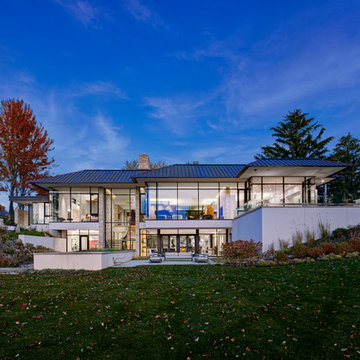
This is an example of a large and white contemporary two floor glass detached house in Detroit with a hip roof and a metal roof.
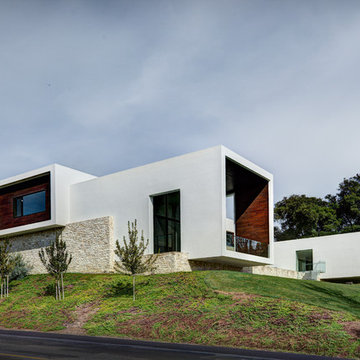
Inspiration for a large and white modern two floor glass house exterior in Sacramento with a flat roof.
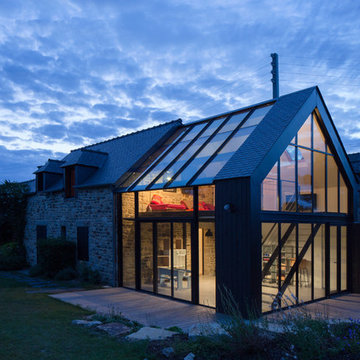
Architectes: Atelier 48.2
Photographe: Paul KOZLOWSKI
Design ideas for a large and beige contemporary two floor glass house exterior in Rennes with a pitched roof.
Design ideas for a large and beige contemporary two floor glass house exterior in Rennes with a pitched roof.

Tadeo 4909 is a building that takes place in a high-growth zone of the city, seeking out to offer an urban, expressive and custom housing. It consists of 8 two-level lofts, each of which is distinct to the others.
The area where the building is set is highly chaotic in terms of architectural typologies, textures and colors, so it was therefore chosen to generate a building that would constitute itself as the order within the neighborhood’s chaos. For the facade, three types of screens were used: white, satin and light. This achieved a dynamic design that simultaneously allows the most passage of natural light to the various environments while providing the necessary privacy as required by each of the spaces.
Additionally, it was determined to use apparent materials such as concrete and brick, which given their rugged texture contrast with the clearness of the building’s crystal outer structure.
Another guiding idea of the project is to provide proactive and ludic spaces of habitation. The spaces’ distribution is variable. The communal areas and one room are located on the main floor, whereas the main room / studio are located in another level – depending on its location within the building this second level may be either upper or lower.
In order to achieve a total customization, the closets and the kitchens were exclusively designed. Additionally, tubing and handles in bathrooms as well as the kitchen’s range hoods and lights were designed with utmost attention to detail.
Tadeo 4909 is an innovative building that seeks to step out of conventional paradigms, creating spaces that combine industrial aesthetics within an inviting environment.
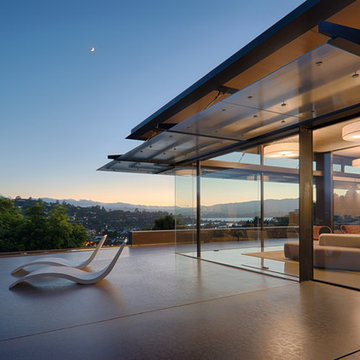
Fu-Tung Cheng, CHENG Design
• Side Close-up Exterior of Tiburon House
Tiburon House is Cheng Design's eighth custom home project. The topography of the site for Bluff House was a rift cut into the hillside, which inspired the design concept of an ascent up a narrow canyon path. Two main wings comprise a “T” floor plan; the first includes a two-story family living wing with office, children’s rooms and baths, and Master bedroom suite. The second wing features the living room, media room, kitchen and dining space that open to a rewarding 180-degree panorama of the San Francisco Bay, the iconic Golden Gate Bridge, and Belvedere Island.
Photography: Tim Maloney
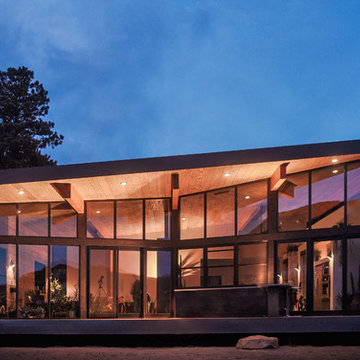
DUTCHish.com
Nestled at the foot of Rocky Mountain National Park is a modern cabin that celebrates the outdoors. The home wraps up from the site, framing the Great Room with views of the meadows and mountain range beyond.
Keep it simple: rustic materials meet modern form to make a timeless home. The owners sought a space that enabled them to engage with the grandeur of the Rockies, embodied their beliefs in sustainability and provided a home for entertaining friends and guests alike.
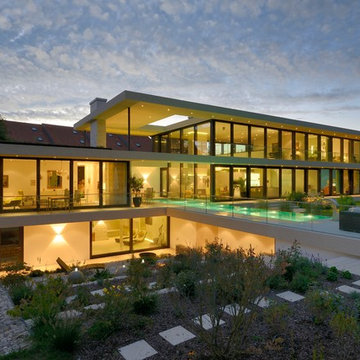
This is an example of a large contemporary glass house exterior in Munich with three floors and a flat roof.
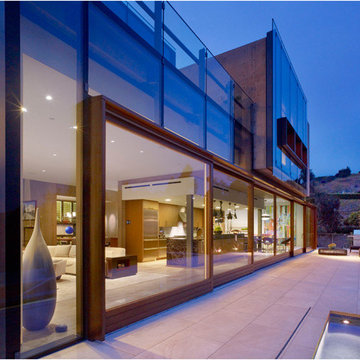
Located above the coast of Malibu, this two-story concrete and glass home is organized into a series of bands that hug the hillside and a central circulation spine. Living spaces are compressed between the retaining walls that hold back the earth and a series of glass facades facing the ocean and Santa Monica Bay. The name of the project stems from the physical and psychological protection provided by wearing reflective sunglasses. On the house the “glasses” allow for panoramic views of the ocean while also reflecting the landscape back onto the exterior face of the building.
PROJECT TEAM: Peter Tolkin, Jeremy Schacht, Maria Iwanicki, Brian Proffitt, Tinka Rogic, Leilani Trujillo
ENGINEERS: Gilsanz Murray Steficek (Structural), Innovative Engineering Group (MEP), RJR Engineering (Geotechnical), Project Engineering Group (Civil)
LANDSCAPE: Mark Tessier Landscape Architecture
INTERIOR DESIGN: Deborah Goldstein Design Inc.
CONSULTANTS: Lighting DesignAlliance (Lighting), Audio Visual Systems Los Angeles (Audio/ Visual), Rothermel & Associates (Rothermel & Associates (Acoustic), GoldbrechtUSA (Curtain Wall)
CONTRACTOR: Winters-Schram Associates
PHOTOGRAPHER: Benny Chan
AWARDS: 2007 American Institute of Architects Merit Award, 2010 Excellence Award, Residential Concrete Building Category Southern California Concrete Producers
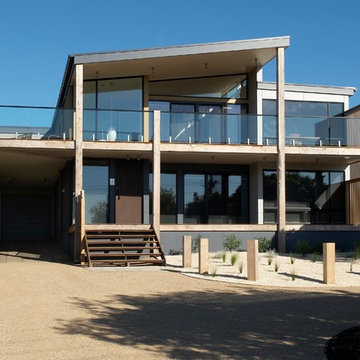
Photography by Sam Penninger - Styling by Selena White
This is an example of a large coastal two floor glass detached house in Melbourne with a flat roof and a metal roof.
This is an example of a large coastal two floor glass detached house in Melbourne with a flat roof and a metal roof.
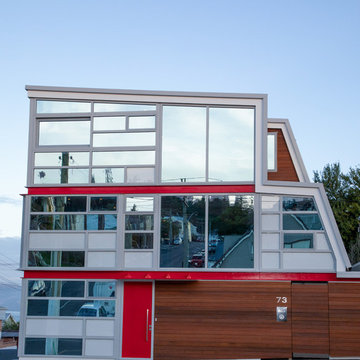
Kelk Photography
Photo of a large and red modern glass terraced house in Dunedin with three floors.
Photo of a large and red modern glass terraced house in Dunedin with three floors.

Daytime view of home from side of cliff. This home has wonderful views of the Potomac River and the Chesapeake and Ohio Canal park.
Anice Hoachlander, Hoachlander Davis Photography LLC
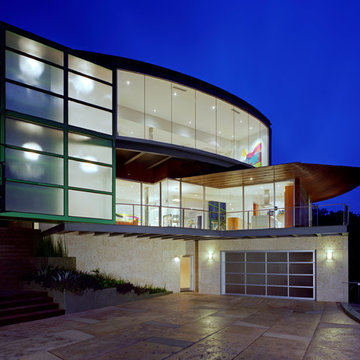
Curved copper wing over garage.
White and large contemporary glass detached house in Austin with three floors, a flat roof and a metal roof.
White and large contemporary glass detached house in Austin with three floors, a flat roof and a metal roof.
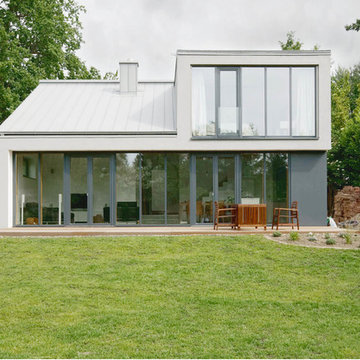
Ansicht Garten
This is an example of a large contemporary two floor glass house exterior in Hanover with a pitched roof.
This is an example of a large contemporary two floor glass house exterior in Hanover with a pitched roof.
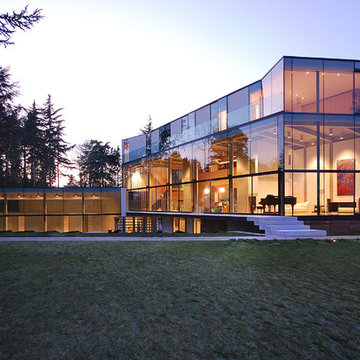
Large glazed new build house in Epsom with double height living spaces, swimming pool and sunken courtyard garden.
Photography: Lyndon Douglas
Photo of a large and white contemporary glass house exterior in London with three floors and a flat roof.
Photo of a large and white contemporary glass house exterior in London with three floors and a flat roof.
Large Glass House Exterior Ideas and Designs
1