Large Grey and Pink Living Room Ideas and Designs
Refine by:
Budget
Sort by:Popular Today
1 - 20 of 39 photos
Item 1 of 3

Original KAWS sculptures are placed in the corner of this expansive great room / living room of this Sarasota Vue penthouse build-out overlooking Sarasota Bay. The great room's pink sofa is much like a bright garden flower, and the custom-dyed feathers on the dining room chandelier add to the outdoor motif of the Italian garden design.
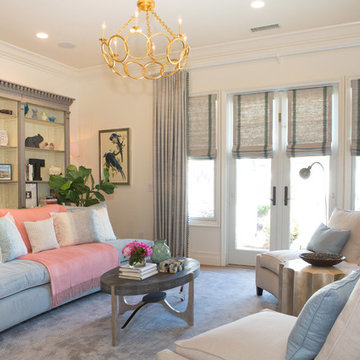
Lori Dennis Interior Design
SoCal Contractor Construction
Erika Bierman Photography
Photo of a large classic grey and pink enclosed living room in San Diego with white walls and carpet.
Photo of a large classic grey and pink enclosed living room in San Diego with white walls and carpet.

Projet livré fin novembre 2022, budget tout compris 100 000 € : un appartement de vieille dame chic avec seulement deux chambres et des prestations datées, à transformer en appartement familial de trois chambres, moderne et dans l'esprit Wabi-sabi : épuré, fonctionnel, minimaliste, avec des matières naturelles, de beaux meubles en bois anciens ou faits à la main et sur mesure dans des essences nobles, et des objets soigneusement sélectionnés eux aussi pour rappeler la nature et l'artisanat mais aussi le chic classique des ambiances méditerranéennes de l'Antiquité qu'affectionnent les nouveaux propriétaires.
La salle de bain a été réduite pour créer une cuisine ouverte sur la pièce de vie, on a donc supprimé la baignoire existante et déplacé les cloisons pour insérer une cuisine minimaliste mais très design et fonctionnelle ; de l'autre côté de la salle de bain une cloison a été repoussée pour gagner la place d'une très grande douche à l'italienne. Enfin, l'ancienne cuisine a été transformée en chambre avec dressing (à la place de l'ancien garde manger), tandis qu'une des chambres a pris des airs de suite parentale, grâce à une grande baignoire d'angle qui appelle à la relaxation.
Côté matières : du noyer pour les placards sur mesure de la cuisine qui se prolongent dans la salle à manger (avec une partie vestibule / manteaux et chaussures, une partie vaisselier, et une partie bibliothèque).
On a conservé et restauré le marbre rose existant dans la grande pièce de réception, ce qui a grandement contribué à guider les autres choix déco ; ailleurs, les moquettes et carrelages datés beiges ou bordeaux ont été enlevés et remplacés par du béton ciré blanc coco milk de chez Mercadier. Dans la salle de bain il est même monté aux murs dans la douche !
Pour réchauffer tout cela : de la laine bouclette, des tapis moelleux ou à l'esprit maison de vanaces, des fibres naturelles, du lin, de la gaze de coton, des tapisseries soixante huitardes chinées, des lampes vintage, et un esprit revendiqué "Mad men" mêlé à des vibrations douces de finca ou de maison grecque dans les Cyclades...
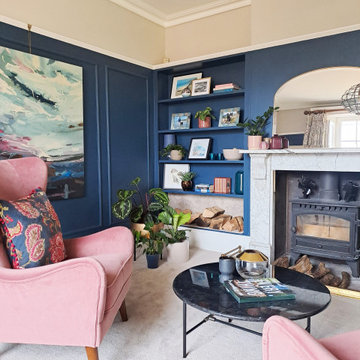
Inspiration for a large victorian formal and grey and pink enclosed living room in Hampshire with blue walls, carpet, a wood burning stove, a stone fireplace surround, a freestanding tv, grey floors, panelled walls and a dado rail.
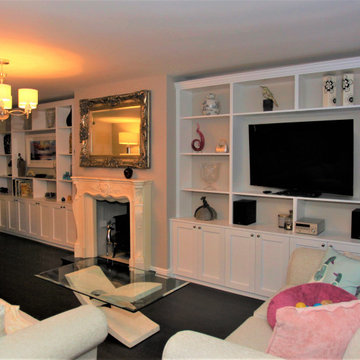
Inspiration for a large bohemian formal and grey and pink enclosed living room in Other with pink walls, vinyl flooring, a wood burning stove, a built-in media unit, brown floors and a chimney breast.
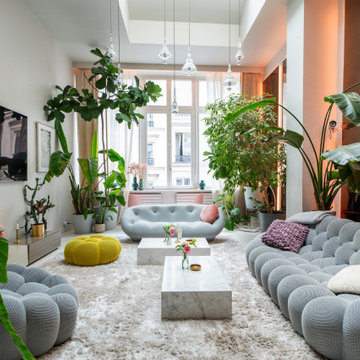
Le salon, entièrement végétalisé, est quant à lui baigné de lumière grâce à son toit en verre.
Design ideas for a large eclectic grey and pink living room in Paris with white walls, painted wood flooring, no fireplace, a wall mounted tv, white floors and feature lighting.
Design ideas for a large eclectic grey and pink living room in Paris with white walls, painted wood flooring, no fireplace, a wall mounted tv, white floors and feature lighting.

Large contemporary grey and pink open plan living room in Vancouver with white walls, light hardwood flooring, a ribbon fireplace, a tiled fireplace surround, a built-in media unit, beige floors and a chimney breast.
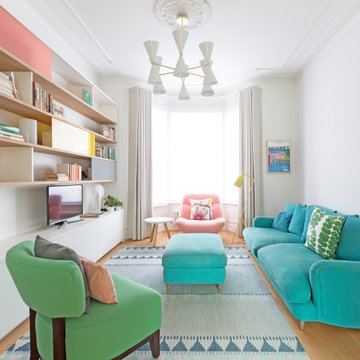
Bright and colourful London family living room, Clapham Common,
Photo of a large contemporary grey and pink enclosed living room feature wall in London with grey walls, medium hardwood flooring, a freestanding tv and brown floors.
Photo of a large contemporary grey and pink enclosed living room feature wall in London with grey walls, medium hardwood flooring, a freestanding tv and brown floors.
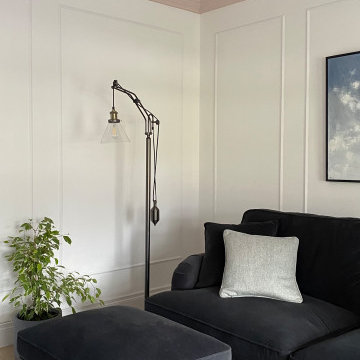
A living room designed in a scandi rustic style featuring an inset wood burning stove, a shelved alcove on one side with log storage undernaeath and a TV shelf on the other side with further log storage and a media box below. The flooring is a light herringbone laminate and the ceiling, coving and ceiling rose are painted Farrow and Ball 'Calamine' to add interest to the room and tie in with the accented achromatic colour scheme of white, grey and pink. The velvet loveseat and sofa add an element of luxury to the room making it a more formal seating area, further enhanced by the picture moulding panelling applied to the white walls.
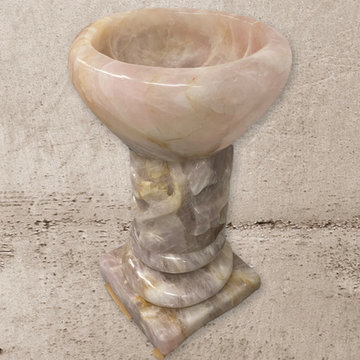
Rose Quartz Crystal Sculpture
Rose Quartz Crystal Bowl
Design ideas for a large modern grey and pink open plan living room feature wall.
Design ideas for a large modern grey and pink open plan living room feature wall.
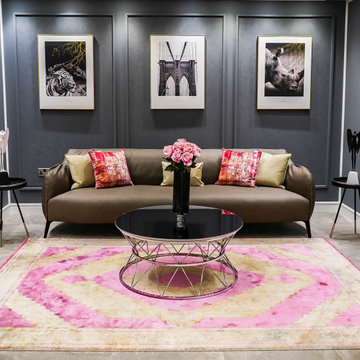
With Homes Outlet, you can bring a modern statement to your interior design concept with our one-of-a-kind rugs and bespoke furniture. We have a range of colours and designs to suit all needs.
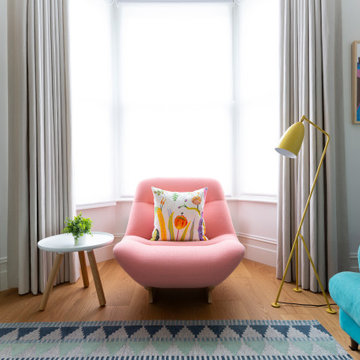
Bright and colourful London family home
This is an example of a large contemporary grey and pink open plan living room curtain in London with grey walls, light hardwood flooring, a freestanding tv, a reading nook and brown floors.
This is an example of a large contemporary grey and pink open plan living room curtain in London with grey walls, light hardwood flooring, a freestanding tv, a reading nook and brown floors.
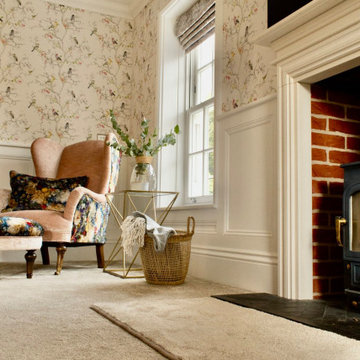
Inspiration for a large classic formal and grey and pink enclosed living room feature wall in Essex with pink walls, carpet, a wood burning stove, a stone fireplace surround, a wall mounted tv, beige floors and panelled walls.
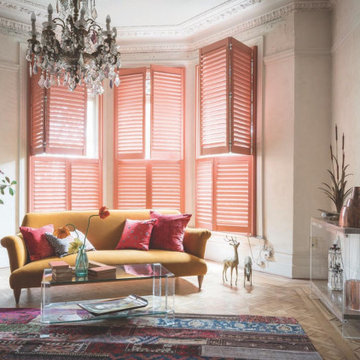
Introduce a pop of colour into a neutral toned room with custom colour shutters. Tier on tier shutters provide the ultimate level of light control, allowing you total flexibility over how much light you let in.
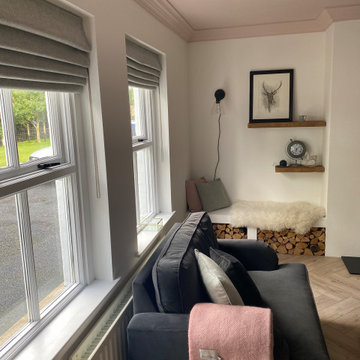
A living room designed in a scandi rustic style featuring an inset wood burning stove, a shelved alcove on one side with log storage undernaeath and a TV shelf on the other side with further log storage and a media box below. The flooring is a light herringbone laminate and the ceiling, coving and ceiling rose are painted Farrow and Ball 'Calamine' to add interest to the room and tie in with the accented achromatic colour scheme of white, grey and pink. The velvet loveseat and sofa add an element of luxury to the room making it a more formal seating area, further enhanced by the picture moulding panelling applied to the white walls.
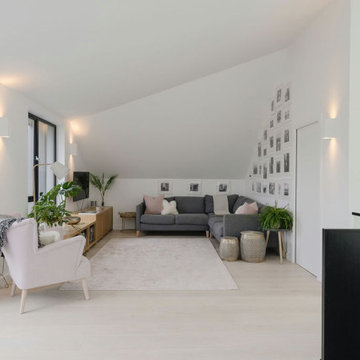
Our design created a new, contemporary, first floor accommodation across the entire bungalow footprint with a new holistic design. The reconfiguration of the existing ground floor also allowed for the relocation of all principle living spaces on to the top floor as an upside down house layout in order to benefit from a southerly garden aspect.
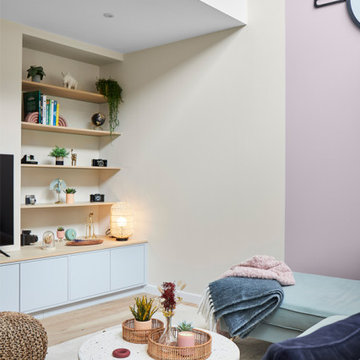
Résident à Paris, M. et Mme W., ont fait appel à l’agence Mathilde Design pour les accompagner sur leur projet de construction neuve sur Sainte-Luce-sur-Loire. Étant éloignés, ils ont souhaité travailler avec une agence qui est à proximité de leur nouveau domicile, et pour qui l’univers les avaient séduits. Ainsi, l’équipe est sur place pour la sélection des matériaux dans le showroom partenaire du promoteur et pour l’entreprise d’agencement local.
Notre proposition
En tenant compte du cahier des charges de M. et Mme W., l’agence à dessiner un projet associant fonctionnalité, convivialité et tendance en collaborant avec le promoteur et en améliorant les plans initiaux.
- La première demande a été de redistribuer la suite parentale. Grâce à notre expertise, nous avons proposé un espace optimisé en multipliant par 2 l’espace de dressing.
- L’entrée a connu également du changement : un bel espace banc/rangement, souligné par du papier peint sobre et élégant type tropical a pris sa place.
- L’ensemble de la pièce de vie a été agencé et décoré afin de créer un environnement élégant, moderne et chaleureux.
- Notre équipe d’agenceur a mis en œuvre un meuble TV sur mesure, une belle cuisine, deux claustras (cuisine et SDB), l’espace entrée et le dressing de la suite parentale.
Le Résultat
Les clients sont ravis de l’expertise apportée par l’agence, mais également par la recommandation de nos partenaires.
Avis client :
Mathilde Design nous à aider dans notre projet de construction de maison neuve et nous sommes tout à fait ravi du résultat. L’équipe à su être disponible et à notre écoute pour s'adapter à nos envies, un grand merci à Ophélie pour son professionnalisme et sa gentillesse !
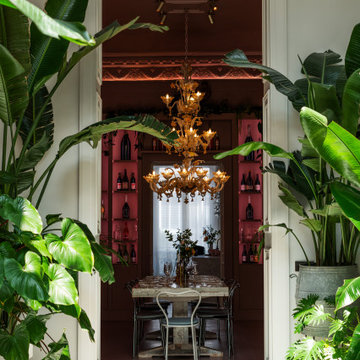
Le salon, entièrement végétalisé, est quant à lui baigné de lumière grâce à son toit en verre.
Photo of a large eclectic grey and pink living room in Paris with white walls, painted wood flooring, no fireplace, a wall mounted tv, white floors and feature lighting.
Photo of a large eclectic grey and pink living room in Paris with white walls, painted wood flooring, no fireplace, a wall mounted tv, white floors and feature lighting.
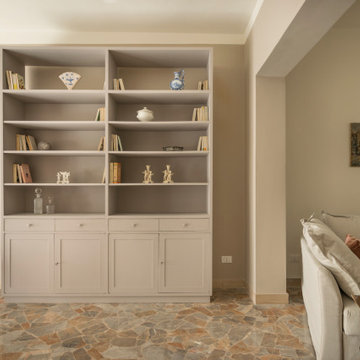
Large bohemian grey and pink open plan living room in Florence with a reading nook, marble flooring and multi-coloured floors.
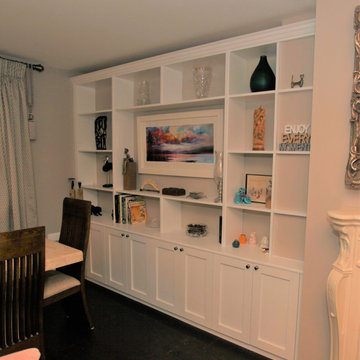
Design ideas for a large bohemian formal and grey and pink enclosed living room in Other with pink walls, vinyl flooring, a wood burning stove, a built-in media unit, brown floors and a chimney breast.
Large Grey and Pink Living Room Ideas and Designs
1