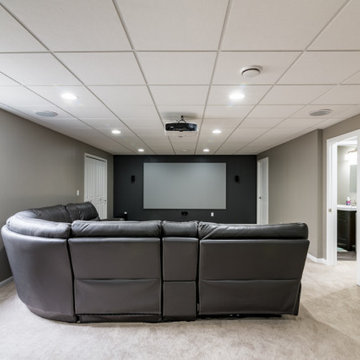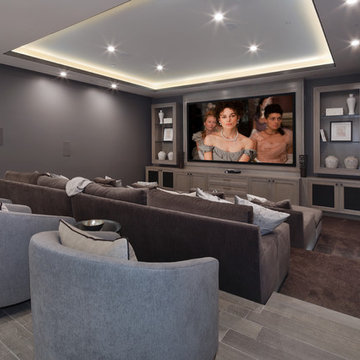Large Grey Home Cinema Room Ideas and Designs

Built in media wall unit done for client in Palm Beach Florida. This beautiful unit is installed on the tenth floor in a condominium. It is installed in the living room with a lot of natural light coming in through the sliding glass doors facing the ocean. The faux finished, steel-brushed veneer paneling is made out of paldao wood. The floating console that is attached to the front of the unit by french-cleats houses the electronics for the unit and features assisted-lift blum aventos hl hinges that lift up parallel to the console.
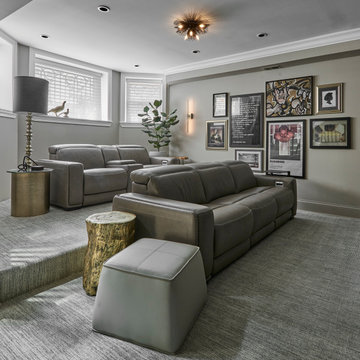
This Lincoln Park home was beautifully updated and completed with designer finishes to better suit the client’s aesthetic and highlight the space to its fullest potential. We focused on the gathering spaces to create a visually impactful and upscale design. We customized the built-ins and fireplace in the living room which catch your attention when entering the home. The downstairs was transformed into a movie room with a custom dry bar, updated lighting, and a gallery wall that boasts personality and style.
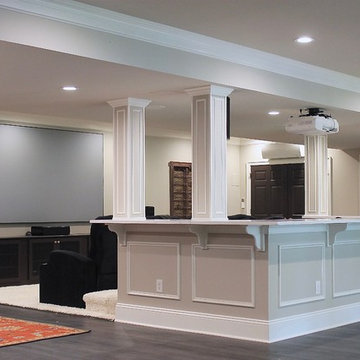
Photo of a large contemporary open plan home cinema in Philadelphia with beige walls, carpet, a projector screen and beige floors.
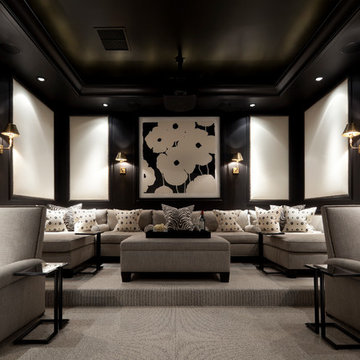
Steven Brooke Studios
Large classic enclosed home cinema in Miami with black walls, carpet, a projector screen, grey floors and feature lighting.
Large classic enclosed home cinema in Miami with black walls, carpet, a projector screen, grey floors and feature lighting.
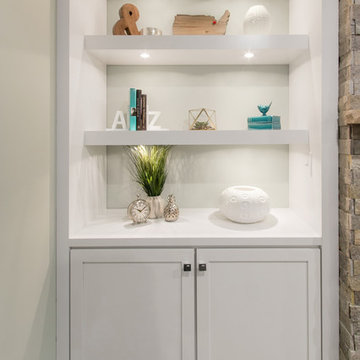
Lower level Family room with clean lines. The use of white cabinetry & ceiling keep the space feeling open, while the drop ceiling with coffer detail created elegance in the space. The floating shelves on either side of the dual purpose stone TV & Fireplace wall, allow for multi purpose storage & display spaces. Puck lights placed in the floating shelve allow for each opening to be lit up
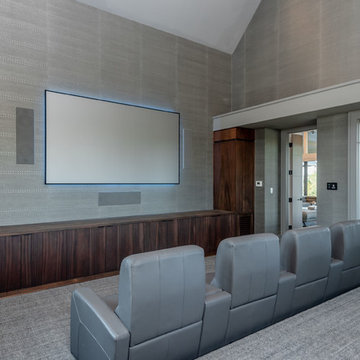
Built by Award Winning, Certified Luxury Custom Home Builder SHELTER Custom-Built Living.
Interior Details and Design- SHELTER Custom-Built Living Build-Design team. .
Architect- DLB Custom Home Design INC..
Interior Decorator- Hollis Erickson Design.
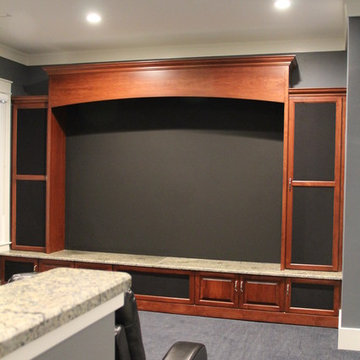
Design ideas for a large classic enclosed home cinema in Charlotte with carpet and a built-in media unit.
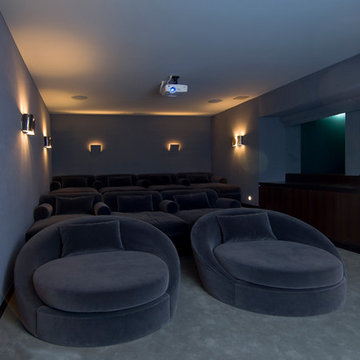
Hopen Place Hollywood Hills modern home theater with underwater pool windows. Photo by William MacCollum.
Large modern enclosed home cinema in Los Angeles with carpet, grey floors and a feature wall.
Large modern enclosed home cinema in Los Angeles with carpet, grey floors and a feature wall.
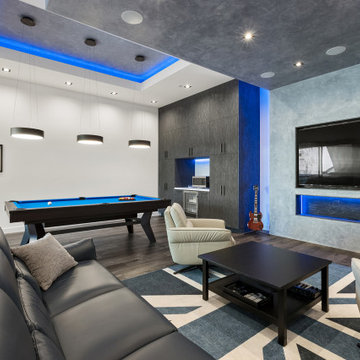
The new "man cave"/ entertainment room features a venetian plaster wall behind the TV with two matching ceiling soffits, custom cabinets, new HVAC units and french doors with electric shades. A new 85" TV, speakers, two subwoofers at the back wall and an all in one system controlled by a universal control were also added to this modern entertainment space. The room also features Cascade Latourell SPC Floors and Caesarstone Empira white countertops, all from Spazio LA Tile Gallery.
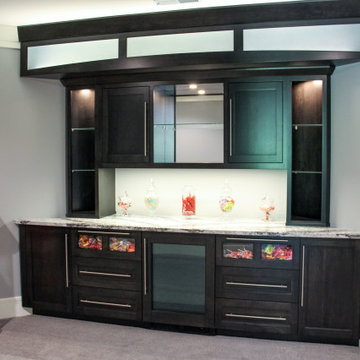
Theater room features Koroseal sculpted wall panels, pendant lighting by Sonneman, sconces by Modern Forms, custom leather doors. A/V by ProIt Solutions. Wilsonart Aurora Quartz tops. Custom maple theater room cabinetry by Ayr Custom Cabinets.
General contracting by Martin Bros. Contracting, Inc.; Architecture by Helman Sechrist Architecture; Professional photography by Marie Kinney.
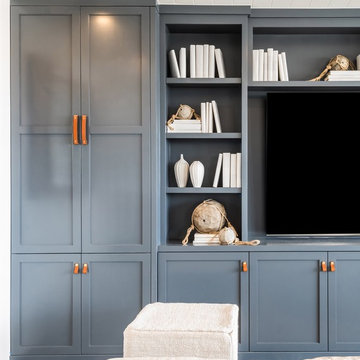
Detailed view of the built-in millwork in the Beach Room
Large nautical open plan home cinema in Los Angeles with blue walls, concrete flooring, a built-in media unit and blue floors.
Large nautical open plan home cinema in Los Angeles with blue walls, concrete flooring, a built-in media unit and blue floors.
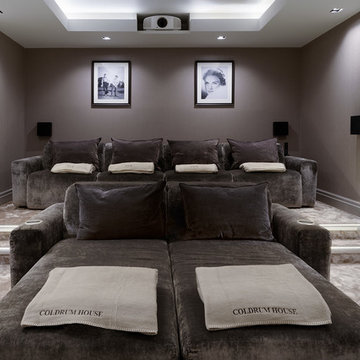
A rather scrumptious home cinema room, using the Cosmopol home theatre seating. All these modules are recliner seats and all the neck rests and legs rests move independently. The front chaise only has electric neck-rests.
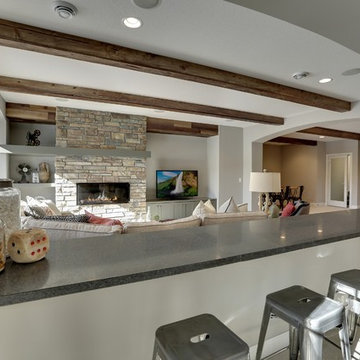
Basement home theater with rustic exposed beams and stone fireplace with asymmetrical modern mantle piece.
Photography by Spacecrafting
Large traditional open plan home cinema in Minneapolis with grey walls and carpet.
Large traditional open plan home cinema in Minneapolis with grey walls and carpet.
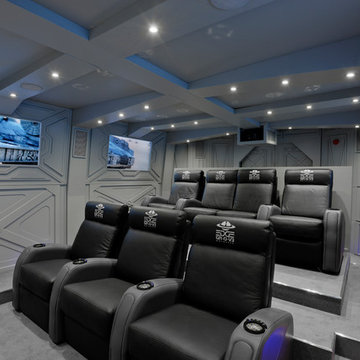
Possibly the most unusual cinema room I have come across in any residential setting.
This bespoke designed and built cinema takes it's ideas from star wars and boasts 4 portal screen showing, other space craft passing by against an alien landscape, giving a feeling that you are in a spacecraft moving as well as a place to watch a movie - Just brilliant!
Murray Russell-Langton - Real Focus
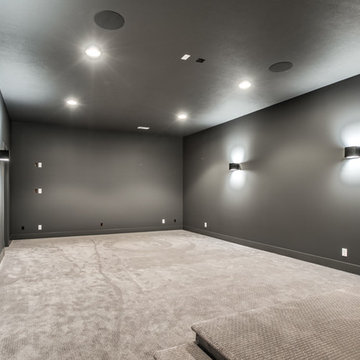
This is an example of a large farmhouse enclosed home cinema in Omaha with carpet, a projector screen, grey walls and beige floors.
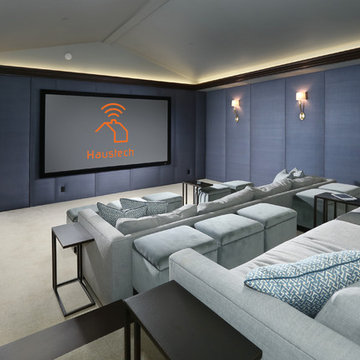
© Tom Queally
Large classic enclosed home cinema in Los Angeles with blue walls, carpet and a projector screen.
Large classic enclosed home cinema in Los Angeles with blue walls, carpet and a projector screen.

Landmark Photography
This is an example of a large contemporary open plan home cinema in Other with white walls, medium hardwood flooring, a projector screen and brown floors.
This is an example of a large contemporary open plan home cinema in Other with white walls, medium hardwood flooring, a projector screen and brown floors.
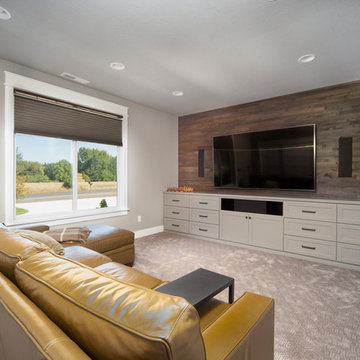
The original ranch style home was built in 1962 by the homeowner’s father. She grew up in this home; now her and her husband are only the second owners of the home. The existing foundation and a few exterior walls were retained with approximately 800 square feet added to the footprint along with a single garage to the existing two-car garage. The footprint of the home is almost the same with every room expanded. All the rooms are in their original locations; the kitchen window is in the same spot just bigger as well. The homeowners wanted a more open, updated craftsman feel to this ranch style childhood home. The once 8-foot ceilings were made into 9-foot ceilings with a vaulted common area. The kitchen was opened up and there is now a gorgeous 5 foot by 9 and a half foot Cambria Brittanicca slab quartz island.
Large Grey Home Cinema Room Ideas and Designs
1
