Large Grey Utility Room Ideas and Designs
Refine by:
Budget
Sort by:Popular Today
61 - 80 of 1,083 photos
Item 1 of 3
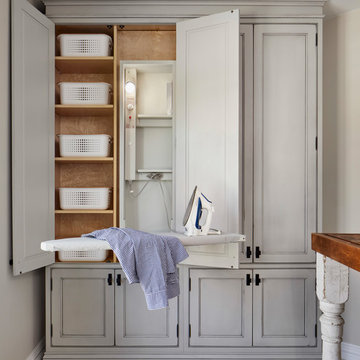
Susan Brenner
Large country single-wall separated utility room in Denver with a belfast sink, recessed-panel cabinets, grey cabinets, soapstone worktops, white walls, porcelain flooring, a side by side washer and dryer, grey floors and black worktops.
Large country single-wall separated utility room in Denver with a belfast sink, recessed-panel cabinets, grey cabinets, soapstone worktops, white walls, porcelain flooring, a side by side washer and dryer, grey floors and black worktops.
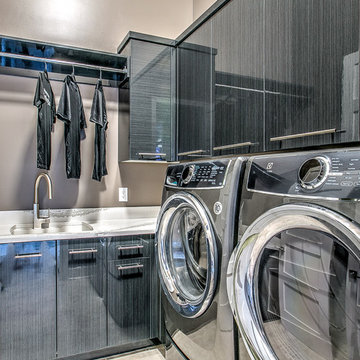
This is an example of a large traditional l-shaped separated utility room in Omaha with a single-bowl sink, flat-panel cabinets, composite countertops, beige walls, porcelain flooring, a side by side washer and dryer and grey cabinets.

Dennis Mayer Photography
Photo of a large traditional galley utility room in San Francisco with shaker cabinets, white cabinets, grey walls, dark hardwood flooring and a concealed washer and dryer.
Photo of a large traditional galley utility room in San Francisco with shaker cabinets, white cabinets, grey walls, dark hardwood flooring and a concealed washer and dryer.
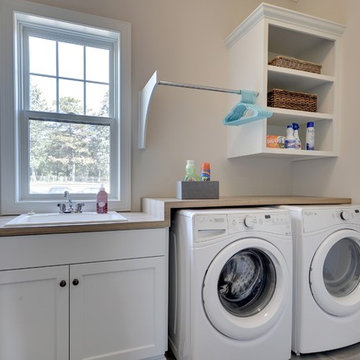
Its easier to do laundry in a bright, cheerful space. This upstairs laundry room even has its own window. Photography by Spacecrafting
Inspiration for a large classic single-wall separated utility room in Minneapolis with a built-in sink, open cabinets, white cabinets, laminate countertops, beige walls and a side by side washer and dryer.
Inspiration for a large classic single-wall separated utility room in Minneapolis with a built-in sink, open cabinets, white cabinets, laminate countertops, beige walls and a side by side washer and dryer.

We created this secret room from the old garage, turning it into a useful space for washing the dogs, doing laundry and exercising - all of which we need to do in our own homes due to the Covid lockdown. The original room was created on a budget with laminate worktops and cheap ktichen doors - we recently replaced the original laminate worktops with quartz and changed the door fronts to create a clean, refreshed look. The opposite wall contains floor to ceiling bespoke cupboards with storage for everything from tennis rackets to a hidden wine fridge. The flooring is budget friendly laminated wood effect planks. The washer and drier are raised off the floor for easy access as well as additional storage for baskets below.

Modern laundry room with white slab style cabinets and a full height polished quartz splash and top. The undercabinet lighting is recessed into the bottom cabinet for a sleek look. Laundry machines behind the louvered door.
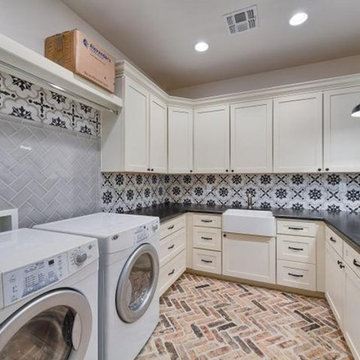
Large contemporary u-shaped utility room in Phoenix with a belfast sink, shaker cabinets, white cabinets, brick flooring and a side by side washer and dryer.

This large mudroom features a custom dog wash, ample storage with lockers, cubbies and cabinets and a custom bench with divided shoe storage underneath. On the floor is a concrete looking porcelain tile. It's a perfect space to come into year round and to store year round equipment and clothes like jackets and hats.

Who said a Laundry Room had to be dull and boring? This colorful laundry room is loaded with storage both in its custom cabinetry and also in its 3 large closets for winter/spring clothing. The black and white 20x20 floor tile gives a nod to retro and is topped off with apple green walls and an organic free-form backsplash tile! This room serves as a doggy mud-room, eating center and luxury doggy bathing spa area as well. The organic wall tile was designed for visual interest as well as for function. The tall and wide backsplash provides wall protection behind the doggy bathing station. The bath center is equipped with a multifunction hand-held faucet with a metal hose for ease while giving the dogs a bath. The shelf underneath the sink is a pull-out doggy eating station and the food is located in a pull-out trash bin.

Wash and Dry
Photo by Ron Garrison
Photo of a large classic u-shaped utility room in Denver with shaker cabinets, blue cabinets, engineered stone countertops, white walls, travertine flooring, a stacked washer and dryer, multi-coloured floors and black worktops.
Photo of a large classic u-shaped utility room in Denver with shaker cabinets, blue cabinets, engineered stone countertops, white walls, travertine flooring, a stacked washer and dryer, multi-coloured floors and black worktops.
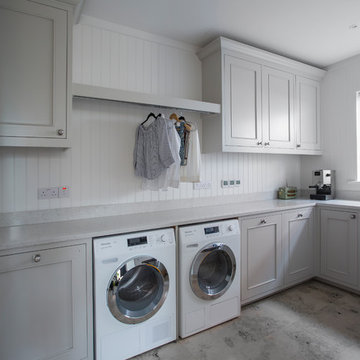
Inspiration for a large contemporary l-shaped utility room in Other with a single-bowl sink, recessed-panel cabinets, grey cabinets, white walls and a side by side washer and dryer.
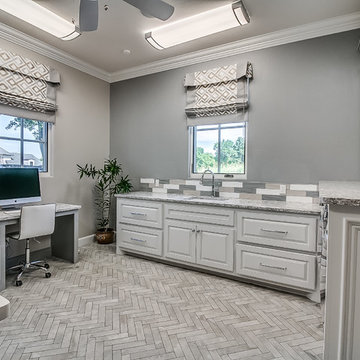
Flow Photography
Design ideas for a large traditional utility room in Oklahoma City with a submerged sink, grey cabinets, composite countertops, grey walls, porcelain flooring, a side by side washer and dryer, white floors and raised-panel cabinets.
Design ideas for a large traditional utility room in Oklahoma City with a submerged sink, grey cabinets, composite countertops, grey walls, porcelain flooring, a side by side washer and dryer, white floors and raised-panel cabinets.
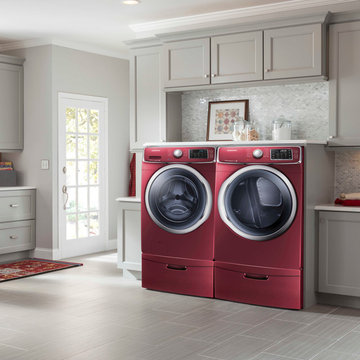
Samsung front load washers feature large capacity, innovative design and feature Activewash™ and Integrated Touch Controls.
This is an example of a large contemporary single-wall utility room in Boston with shaker cabinets, grey cabinets, composite countertops, grey walls, porcelain flooring, a side by side washer and dryer and grey floors.
This is an example of a large contemporary single-wall utility room in Boston with shaker cabinets, grey cabinets, composite countertops, grey walls, porcelain flooring, a side by side washer and dryer and grey floors.
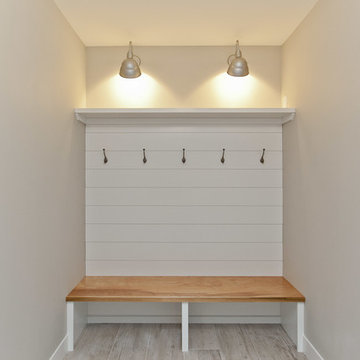
Corridor Home Photos - Brian Hall
Photo of a large classic utility room in Cedar Rapids with grey walls, light hardwood flooring and grey floors.
Photo of a large classic utility room in Cedar Rapids with grey walls, light hardwood flooring and grey floors.
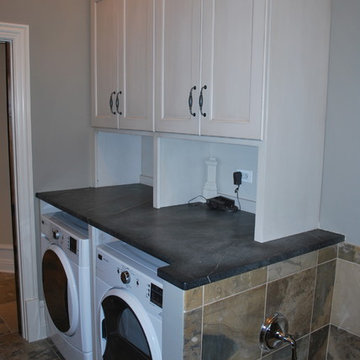
Tommy Okapal
Inspiration for a large traditional u-shaped utility room in Chicago with a submerged sink, recessed-panel cabinets, beige cabinets, granite worktops, grey walls, porcelain flooring, a side by side washer and dryer and black worktops.
Inspiration for a large traditional u-shaped utility room in Chicago with a submerged sink, recessed-panel cabinets, beige cabinets, granite worktops, grey walls, porcelain flooring, a side by side washer and dryer and black worktops.
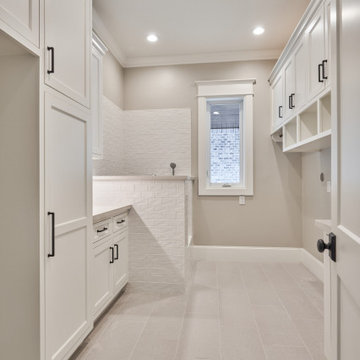
Large u-shaped utility room in Houston with recessed-panel cabinets, white cabinets, beige walls, porcelain flooring, a side by side washer and dryer, beige floors and white worktops.

Inspiration for a large retro separated utility room in Other with blue walls, a side by side washer and dryer, a double-bowl sink, open cabinets, white cabinets, grey worktops and cork flooring.
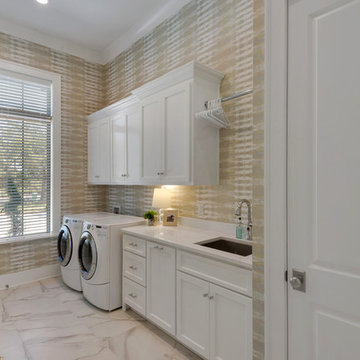
The spacious laundry room provides plenty of room to do the laundry and have a functional and practical space. It is complete with additional cabinets and a sink. Built by Phillip Vlahos of Destin Custom Home Builders. It was designed by Bob Chatham Custom Home Design and decorated by Allyson Runnels.
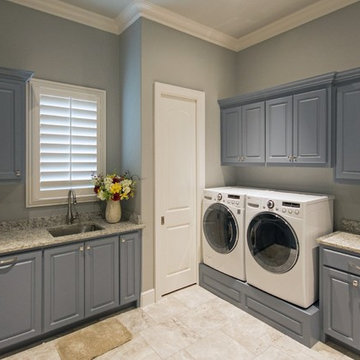
This is an example of a large classic u-shaped utility room in Dallas with a submerged sink, raised-panel cabinets, grey cabinets, granite worktops, grey walls, ceramic flooring, a side by side washer and dryer and beige floors.

The Hasserton is a sleek take on the waterfront home. This multi-level design exudes modern chic as well as the comfort of a family cottage. The sprawling main floor footprint offers homeowners areas to lounge, a spacious kitchen, a formal dining room, access to outdoor living, and a luxurious master bedroom suite. The upper level features two additional bedrooms and a loft, while the lower level is the entertainment center of the home. A curved beverage bar sits adjacent to comfortable sitting areas. A guest bedroom and exercise facility are also located on this floor.
Large Grey Utility Room Ideas and Designs
4