Large Grey Utility Room Ideas and Designs
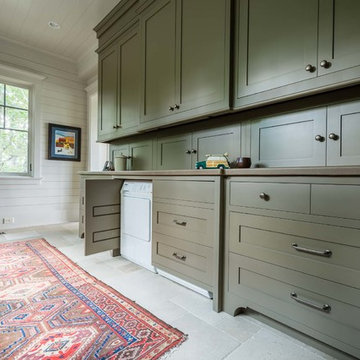
Prep Kitchen/Butler Pantry with Laundry Built-Ins
Inspiration for a large rural utility room in Nashville with a belfast sink, recessed-panel cabinets, green cabinets, wood worktops, beige floors and slate flooring.
Inspiration for a large rural utility room in Nashville with a belfast sink, recessed-panel cabinets, green cabinets, wood worktops, beige floors and slate flooring.

A soft seafoam green is used in this Woodways laundry room. This helps to connect the cabinetry to the flooring as well as add a simple element of color into the more neutral space. A farmhouse sink is used and adds a classic warm farmhouse touch to the room. Undercabinet lighting helps to illuminate the task areas for better visibility
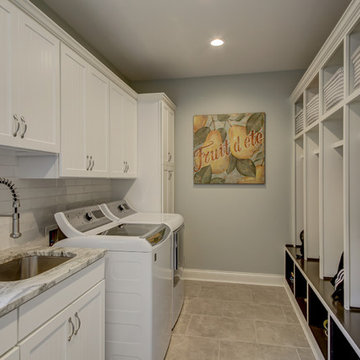
Kris Palen
Large classic galley utility room in Dallas with a submerged sink, shaker cabinets, white cabinets, granite worktops, grey walls, porcelain flooring, a side by side washer and dryer, grey floors and grey worktops.
Large classic galley utility room in Dallas with a submerged sink, shaker cabinets, white cabinets, granite worktops, grey walls, porcelain flooring, a side by side washer and dryer, grey floors and grey worktops.
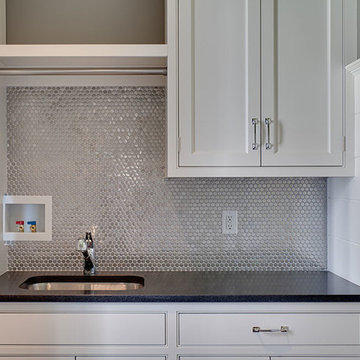
This is an example of a large classic single-wall separated utility room in Other with a submerged sink, shaker cabinets, white cabinets, grey walls, a stacked washer and dryer and grey floors.
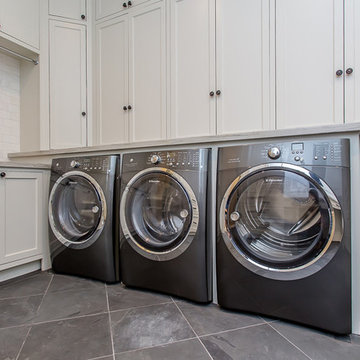
This is an example of a large traditional u-shaped utility room in Houston with a submerged sink, white cabinets, quartz worktops, blue walls, slate flooring, a side by side washer and dryer and recessed-panel cabinets.

McGinnis Leathers
Inspiration for a large traditional single-wall utility room in Atlanta with a submerged sink, white cabinets, granite worktops, white splashback, metro tiled splashback, light hardwood flooring, recessed-panel cabinets, grey walls, a side by side washer and dryer and brown floors.
Inspiration for a large traditional single-wall utility room in Atlanta with a submerged sink, white cabinets, granite worktops, white splashback, metro tiled splashback, light hardwood flooring, recessed-panel cabinets, grey walls, a side by side washer and dryer and brown floors.

Cabinetry: Showplace EVO
Style: Pendleton w/ Five Piece Drawers
Finish: Paint Grade – Dorian Gray/Walnut - Natural
Countertop: (Customer’s Own) White w/ Gray Vein Quartz
Plumbing: (Customer’s Own)
Hardware: Richelieu – Champagne Bronze Bar Pulls
Backsplash: (Customer’s Own) Full-height Quartz
Floor: (Customer’s Own)
Designer: Devon Moore
Contractor: Carson’s Installations – Paul Carson
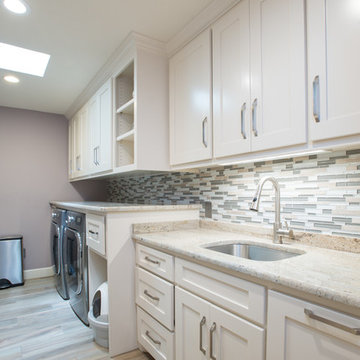
Photo of a large contemporary galley separated utility room in Dallas with a submerged sink, shaker cabinets, white cabinets, granite worktops, porcelain flooring, a side by side washer and dryer, brown floors and grey walls.

Amoura Productions
Inspiration for a large modern l-shaped separated utility room in Omaha with a built-in sink, flat-panel cabinets, white cabinets, quartz worktops, grey walls, vinyl flooring and a side by side washer and dryer.
Inspiration for a large modern l-shaped separated utility room in Omaha with a built-in sink, flat-panel cabinets, white cabinets, quartz worktops, grey walls, vinyl flooring and a side by side washer and dryer.
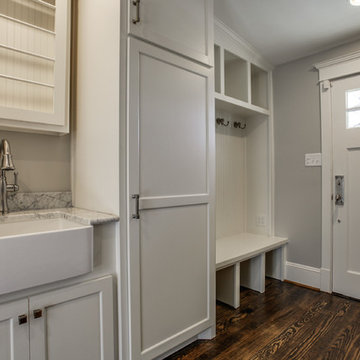
Shoot 2 Sell
This is an example of a large classic galley utility room in Dallas with a belfast sink, shaker cabinets, white cabinets, marble worktops, grey walls, dark hardwood flooring and a stacked washer and dryer.
This is an example of a large classic galley utility room in Dallas with a belfast sink, shaker cabinets, white cabinets, marble worktops, grey walls, dark hardwood flooring and a stacked washer and dryer.
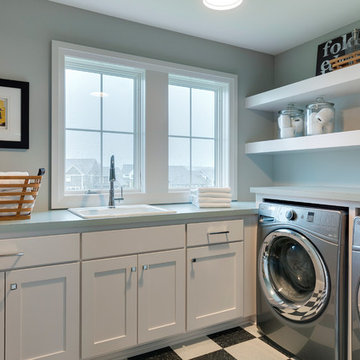
All of our homes are professionally staged by Ambiance at Home staging. For information regarding the furniture in these photos, please reach out to Ambiance directly at (952) 440-6757.

Photo of a large farmhouse galley separated utility room in Other with a built-in sink, shaker cabinets, blue cabinets, recycled glass countertops, beige walls, brick flooring, a side by side washer and dryer, multi-coloured floors and multicoloured worktops.
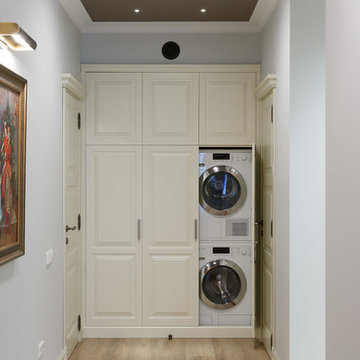
Иван Сорокин
Design ideas for a large classic utility room in Saint Petersburg with grey walls, laminate floors and beige floors.
Design ideas for a large classic utility room in Saint Petersburg with grey walls, laminate floors and beige floors.
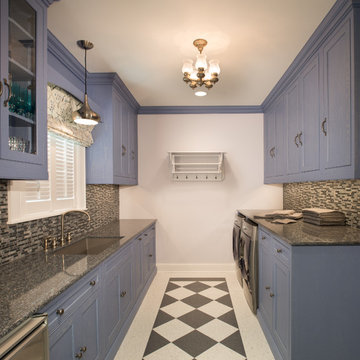
Large rustic galley separated utility room in Houston with a single-bowl sink, granite worktops, white walls, laminate floors, a side by side washer and dryer and grey worktops.

Kristin was looking for a highly organized system for her laundry room with cubbies for each of her kids, We built the Cubbie area for the backpacks with top and bottom baskets for personal items. A hanging spot to put laundry to dry. And plenty of storage and counter space.

Large traditional single-wall laundry cupboard in Houston with raised-panel cabinets, blue cabinets, grey walls, a side by side washer and dryer, brown floors and grey worktops.
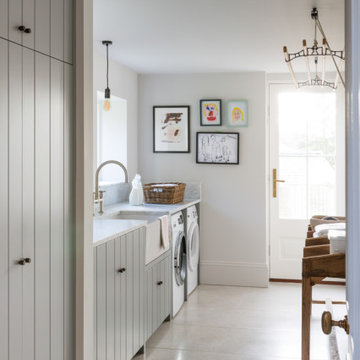
Fascination
Some projects cry out for a beautiful blend of all the finest ideas, materials and solutions – especially when ample space allows. This design is so much more than a stunning kitchen, it’s a fascinating synthesis of Shaker, Scandinavian and contemporary British design principles... and offers rooms within rooms, including a treasure-trove pantry and a can’t-live-without-me boot room. From the subtlety of its soft blue/grey palette and its light touches of timber to the shimmer of its mirrored splashback and marble worktops, this impressive scheme caters to every kitchen wish-list.
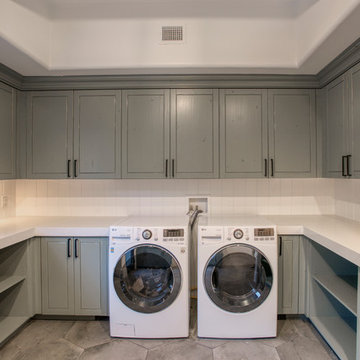
Design ideas for a large classic u-shaped utility room in Phoenix with raised-panel cabinets, grey cabinets, engineered stone countertops, white walls, ceramic flooring, a side by side washer and dryer, grey floors and white worktops.

Grey shaker cabinets by Dura Supreme and the pipe shelving to hang clothes give this space a rustic, industrial feel. Plenty of room for laundry with tilt out hampers, counter space for folding and drying rack. Photography by Beth Singer.

Meghan Bob Photography
This is an example of a large classic utility room in Los Angeles with a belfast sink, shaker cabinets, grey cabinets, engineered stone countertops, concrete flooring and multi-coloured floors.
This is an example of a large classic utility room in Los Angeles with a belfast sink, shaker cabinets, grey cabinets, engineered stone countertops, concrete flooring and multi-coloured floors.
Large Grey Utility Room Ideas and Designs
5