Large Hallway Ideas and Designs

Neutral, modern entrance hall with styled table and mirror.
This is an example of a large scandi hallway in Wiltshire with beige walls, porcelain flooring, grey floors and feature lighting.
This is an example of a large scandi hallway in Wiltshire with beige walls, porcelain flooring, grey floors and feature lighting.
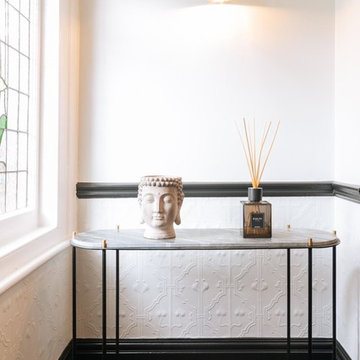
Design ideas for a large bohemian hallway in London with white walls, medium hardwood flooring, a single front door and brown floors.

Photographer Derrick Godson
Clients brief was to create a modern stylish interior in a predominantly grey colour scheme. We cleverly used different textures and patterns in our choice of soft furnishings to create an opulent modern interior.
Entrance hall design includes a bespoke wool stair runner with bespoke stair rods, custom panelling, radiator covers and we designed all the interior doors throughout.
The windows were fitted with remote controlled blinds and beautiful handmade curtains and custom poles. To ensure the perfect fit, we also custom made the hall benches and occasional chairs.
The herringbone floor and statement lighting give this home a modern edge, whilst its use of neutral colours ensures it is inviting and timeless.

Photo of a large classic hallway in London with white walls, ceramic flooring, a single front door, multi-coloured floors, a glass front door, a coffered ceiling and a dado rail.

Eric Staudenmaier
Inspiration for a large contemporary hallway in Other with white walls, slate flooring, a single front door, a red front door and black floors.
Inspiration for a large contemporary hallway in Other with white walls, slate flooring, a single front door, a red front door and black floors.
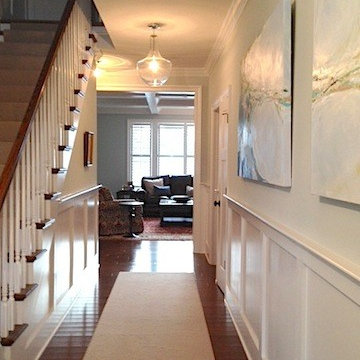
Commissioned Art by Maggie Hagstrom
Large beach style hallway in Philadelphia with blue walls and medium hardwood flooring.
Large beach style hallway in Philadelphia with blue walls and medium hardwood flooring.
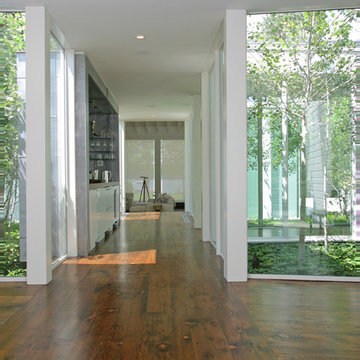
Photo of a large contemporary hallway in Milwaukee with white walls, medium hardwood flooring, a single front door and a dark wood front door.

The gorgeous entry to the house features a large wood commercial style front door, polished concrete floors and a barn door separating the master suite.
For more information please call Christiano Homes at (949)294-5387 or email at heather@christianohomes.com
Photo by Michael Asgian
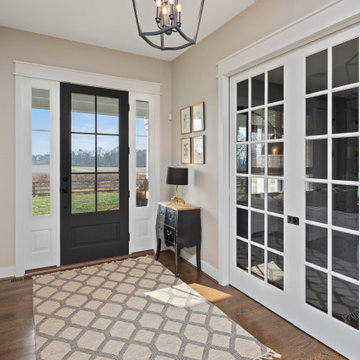
This is an example of a large country hallway in Cincinnati with beige walls, medium hardwood flooring, a single front door, a black front door and brown floors.
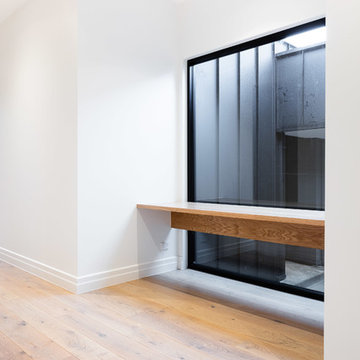
Large contemporary hallway in Melbourne with white walls, light hardwood flooring, a single front door and a black front door.
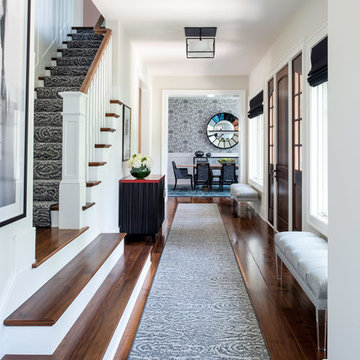
Interior Design by Sandra Meyers Interiors, Photo by Maxine Schnitzer
Large traditional hallway in DC Metro with white walls, medium hardwood flooring, a single front door and a dark wood front door.
Large traditional hallway in DC Metro with white walls, medium hardwood flooring, a single front door and a dark wood front door.

Inspiration for a large contemporary hallway in Dallas with white walls, a single front door, a glass front door, grey floors, concrete flooring and a feature wall.
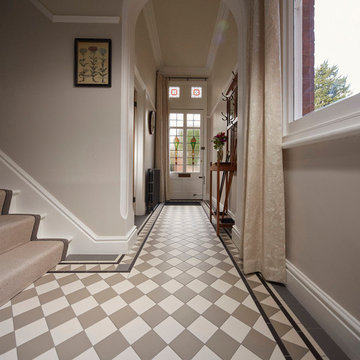
Martyn Hicks Photography
This is an example of a large traditional hallway in Other with beige walls, a single front door, a white front door and beige floors.
This is an example of a large traditional hallway in Other with beige walls, a single front door, a white front door and beige floors.

This rustic and traditional entryway is the perfect place to define this home's style. By incorporating earth tones and outdoor elements like, the cowhide and wood furniture, guests will experience a taste of the rest of the house, before they’ve seen it.
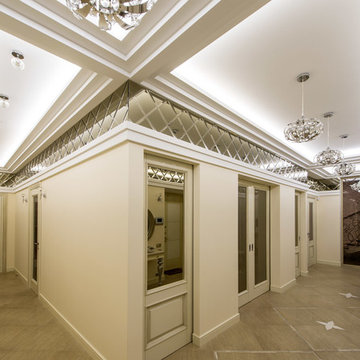
прихожая
Design ideas for a large classic hallway with beige walls, ceramic flooring and a double front door.
Design ideas for a large classic hallway with beige walls, ceramic flooring and a double front door.

Front entry to mid-century-modern renovation with green front door with glass panel, covered wood porch, wood ceilings, wood baseboards and trim, hardwood floors, large hallway with beige walls, floor to ceiling window in Berkeley hills, California
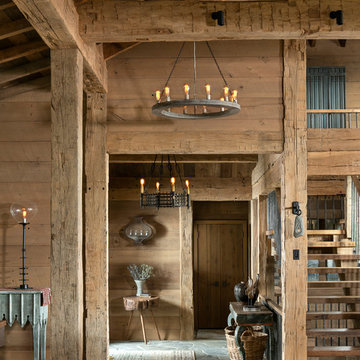
Photograpy - LongViews Studios
Entry stone is Flagstone.
Design ideas for a large rustic hallway in Other with brown walls.
Design ideas for a large rustic hallway in Other with brown walls.
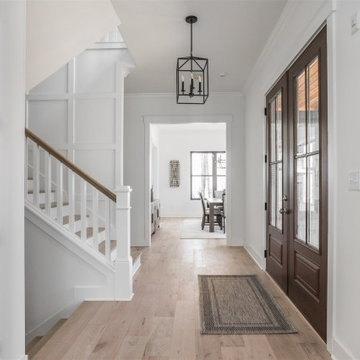
Inspiration for a large rural hallway in Indianapolis with white walls, medium hardwood flooring, a double front door, a medium wood front door and beige floors.
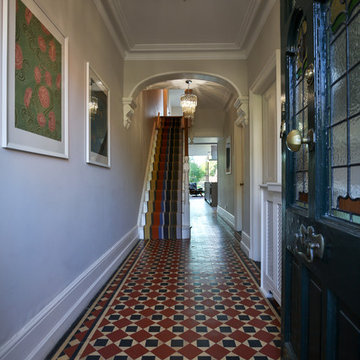
Photo of a large victorian hallway in Oxfordshire with beige walls, ceramic flooring, a single front door, a blue front door and multi-coloured floors.
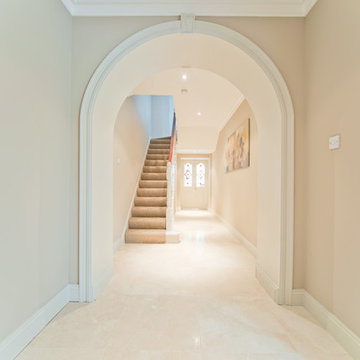
Photo of a large classic hallway in Dublin with beige walls, a double front door, a white front door and beige floors.
Large Hallway Ideas and Designs
1