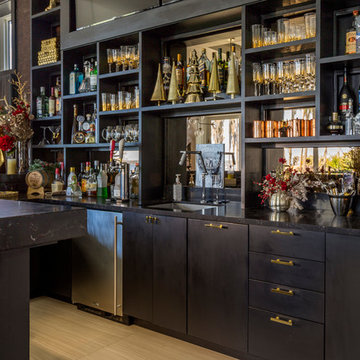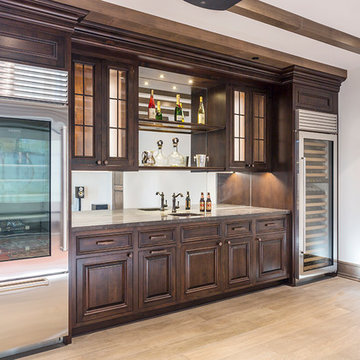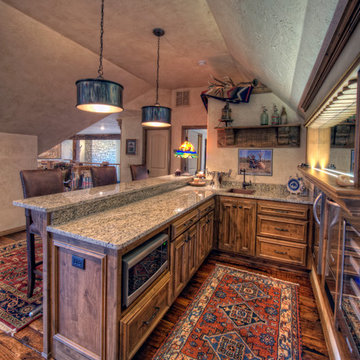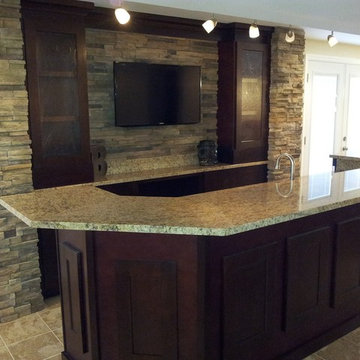Large Home Bar with Granite Worktops Ideas and Designs
Refine by:
Budget
Sort by:Popular Today
1 - 20 of 2,298 photos

With Summer on its way, having a home bar is the perfect setting to host a gathering with family and friends, and having a functional and totally modern home bar will allow you to do so!

Lower level wet bar features open metal shelving.
Backsplash field tile is AKDO GL1815-0312CO 3" x 12" in dove gray installed in a vertical stacked pattern.

Details make the wine bar perfect: storage for all sorts of beverages, glass front display cabinets, and great lighting.
Photography: A&J Photography, Inc.

Large contemporary l-shaped breakfast bar in Kansas City with a submerged sink, granite worktops, multi-coloured splashback, stone slab splashback, medium hardwood flooring, brown floors and multicoloured worktops.

Joe Kwon Photography
Inspiration for a large classic breakfast bar in Chicago with dark wood cabinets, granite worktops, ceramic flooring, recessed-panel cabinets and grey floors.
Inspiration for a large classic breakfast bar in Chicago with dark wood cabinets, granite worktops, ceramic flooring, recessed-panel cabinets and grey floors.

This is an example of a large contemporary l-shaped wet bar in Orlando with a submerged sink, flat-panel cabinets, black cabinets, granite worktops, beige splashback and wood splashback.

Basement Bar Area
Design ideas for a large contemporary galley wet bar in New York with a submerged sink, shaker cabinets, dark wood cabinets, granite worktops, multi-coloured splashback, stone tiled splashback and porcelain flooring.
Design ideas for a large contemporary galley wet bar in New York with a submerged sink, shaker cabinets, dark wood cabinets, granite worktops, multi-coloured splashback, stone tiled splashback and porcelain flooring.

This custom designed basement home bar in Smyrna features a textured naples finish, with built-in wine racks, clear glass door insert upper cabinets, shaker door lower cabinets, a pullout trash can and brushed chrome hardware.

Photo of a large classic l-shaped home bar in Austin with a submerged sink, shaker cabinets, white cabinets, granite worktops, black splashback, granite splashback, vinyl flooring, brown floors and black worktops.

This space is made for entertaining.The full bar includes a microwave, sink and full full size refrigerator along with ample cabinets so you have everything you need on hand without running to the kitchen. Upholstered swivel barstools provide extra seating and an easy view of the bartender or screen.
Even though it's on the lower level, lots of windows provide plenty of natural light so the space feels anything but dungeony. Wall color, tile and materials carry over the general color scheme from the upper level for a cohesive look, while darker cabinetry and reclaimed wood accents help set the space apart.
Jake Boyd Photography

Design ideas for a large traditional galley breakfast bar in Other with a submerged sink, ceramic flooring, recessed-panel cabinets, medium wood cabinets, granite worktops, grey splashback, mirror splashback and red floors.

Photo of a large traditional single-wall wet bar in Phoenix with a submerged sink, raised-panel cabinets, dark wood cabinets, granite worktops, light hardwood flooring and beige floors.

Design ideas for a large classic galley breakfast bar in Other with a submerged sink, shaker cabinets, dark wood cabinets, granite worktops, red splashback, brick splashback, porcelain flooring and brown floors.

Design ideas for a large classic l-shaped breakfast bar in Other with a built-in sink, beaded cabinets, medium wood cabinets, granite worktops and dark hardwood flooring.

Basement bar with granite top Java Mocha cabinets
Lily Otte
Large classic home bar in St Louis with granite worktops, multi-coloured splashback, stone tiled splashback, ceramic flooring and beige floors.
Large classic home bar in St Louis with granite worktops, multi-coloured splashback, stone tiled splashback, ceramic flooring and beige floors.

A great wet bar....and beverage fridge, wine storage for the special wine o clock hour. The glass doors show off your special glassware.
Design ideas for a large classic l-shaped home bar in Bridgeport with a submerged sink, recessed-panel cabinets, dark wood cabinets, granite worktops, beige splashback, stone tiled splashback and medium hardwood flooring.
Design ideas for a large classic l-shaped home bar in Bridgeport with a submerged sink, recessed-panel cabinets, dark wood cabinets, granite worktops, beige splashback, stone tiled splashback and medium hardwood flooring.

Design ideas for a large galley breakfast bar in Kansas City with a submerged sink, recessed-panel cabinets, light wood cabinets, granite worktops, black splashback, ceramic splashback, light hardwood flooring, brown floors and black worktops.

The butler pantry allows small appliances to be kept plugged in and on the granite countertop. The drawers contain baking supplies for easy access to the mixer. A metal mesh front drawer keeps onions and potatoes. Also, a dedicated beverage fridge for the main floor of the house.

This storm grey kitchen on Cape Cod was designed by Gail of White Wood Kitchens. The cabinets are all plywood with soft close hinges made by UltraCraft Cabinetry. The doors are a Lauderdale style constructed from Red Birch with a Storm Grey stained finish. The island countertop is a Fantasy Brown granite while the perimeter of the kitchen is an Absolute Black Leathered. The wet bar has a Thunder Grey Silestone countertop. The island features shelves for cookbooks and there are many unique storage features in the kitchen and the wet bar to optimize the space and functionality of the kitchen. Builder: Barnes Custom Builders

Paint by Sherwin Williams
Body Color - Wool Skein - SW 6148
Flex Suite Color - Universal Khaki - SW 6150
Downstairs Guest Suite Color - Silvermist - SW 7621
Downstairs Media Room Color - Quiver Tan - SW 6151
Exposed Beams & Banister Stain - Northwood Cabinets - Custom Truffle Stain
Gas Fireplace by Heat & Glo
Flooring & Tile by Macadam Floor & Design
Hardwood by Shaw Floors
Hardwood Product Kingston Oak in Tapestry
Carpet Products by Dream Weaver Carpet
Main Level Carpet Cosmopolitan in Iron Frost
Beverage Station Backsplash by Glazzio Tiles
Tile Product - Versailles Series in Dusty Trail Arabesque Mosaic
Beverage Centers by U-Line Corporation
Refrigeration Products - U-Line Corporation
Slab Countertops by Wall to Wall Stone Corp
Main Level Granite Product Colonial Cream
Downstairs Quartz Product True North Silver Shimmer
Windows by Milgard Windows & Doors
Window Product Style Line® Series
Window Supplier Troyco - Window & Door
Window Treatments by Budget Blinds
Lighting by Destination Lighting
Interior Design by Creative Interiors & Design
Custom Cabinetry & Storage by Northwood Cabinets
Customized & Built by Cascade West Development
Photography by ExposioHDR Portland
Original Plans by Alan Mascord Design Associates
Large Home Bar with Granite Worktops Ideas and Designs
1