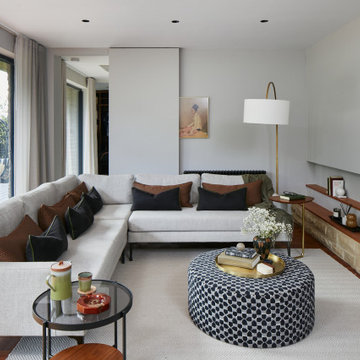1,802,677 Large Home Design Ideas, Pictures and Inspiration

Wall colour: Grey Moss #234 by Little Greene | Chandelier is the large Rex pendant by Timothy Oulton | Joinery by Luxe Projects London
Photo of a large classic open plan dining room in London with grey walls, dark hardwood flooring, a hanging fireplace, a stone fireplace surround, brown floors, a coffered ceiling and panelled walls.
Photo of a large classic open plan dining room in London with grey walls, dark hardwood flooring, a hanging fireplace, a stone fireplace surround, brown floors, a coffered ceiling and panelled walls.

MASTER ENSUITE with walk in shower, dual composite stone vanity, bespoke recess cabinet and mitred joint clad shelving, with bath
style: Quiet Luxury & Warm Minimalism style interiors
project: GROUNDING GATED FAMILY MEWS
HOME IN WARM MINIMALISM
Curated and Crafted by misch_MISCH studio
For full details see or contact us:
www.mischmisch.com
studio@mischmisch.com
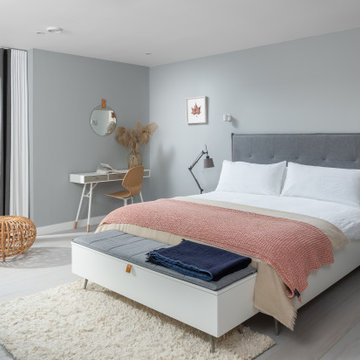
Photo of a large nautical master bedroom in Cornwall with grey walls and grey floors.

contemporary kitchen
Large contemporary grey and black l-shaped open plan kitchen in London with black cabinets, wood worktops, integrated appliances, cork flooring, an island, white floors, white worktops and a vaulted ceiling.
Large contemporary grey and black l-shaped open plan kitchen in London with black cabinets, wood worktops, integrated appliances, cork flooring, an island, white floors, white worktops and a vaulted ceiling.

This is an example of a large traditional kitchen/diner in Other with a belfast sink, shaker cabinets, green cabinets, marble worktops, green splashback, ceramic splashback, medium hardwood flooring, an island and brown floors.

Design ideas for a large contemporary l-shaped kitchen in Gloucestershire with flat-panel cabinets, granite worktops, black appliances, an island, black worktops, a single-bowl sink, green cabinets and brown floors.

Large contemporary family bathroom in Cardiff with flat-panel cabinets, medium wood cabinets, a freestanding bath, white tiles, porcelain tiles, concrete worktops, grey worktops, a single sink and a floating vanity unit.

Extension and refurbishment of a semi-detached house in Hern Hill.
Extensions are modern using modern materials whilst being respectful to the original house and surrounding fabric.
Views to the treetops beyond draw occupants from the entrance, through the house and down to the double height kitchen at garden level.
From the playroom window seat on the upper level, children (and adults) can climb onto a play-net suspended over the dining table.
The mezzanine library structure hangs from the roof apex with steel structure exposed, a place to relax or work with garden views and light. More on this - the built-in library joinery becomes part of the architecture as a storage wall and transforms into a gorgeous place to work looking out to the trees. There is also a sofa under large skylights to chill and read.
The kitchen and dining space has a Z-shaped double height space running through it with a full height pantry storage wall, large window seat and exposed brickwork running from inside to outside. The windows have slim frames and also stack fully for a fully indoor outdoor feel.
A holistic retrofit of the house provides a full thermal upgrade and passive stack ventilation throughout. The floor area of the house was doubled from 115m2 to 230m2 as part of the full house refurbishment and extension project.
A huge master bathroom is achieved with a freestanding bath, double sink, double shower and fantastic views without being overlooked.
The master bedroom has a walk-in wardrobe room with its own window.
The children's bathroom is fun with under the sea wallpaper as well as a separate shower and eaves bath tub under the skylight making great use of the eaves space.
The loft extension makes maximum use of the eaves to create two double bedrooms, an additional single eaves guest room / study and the eaves family bathroom.
5 bedrooms upstairs.

This is an example of a large classic study in London with white walls, marble flooring, a freestanding desk, grey floors and a feature wall.

Working from home desk and chair space in large dormer window with view to the garden. Crewel work blinds, dark oak floor and exposed brick work with cast iron fireplace.
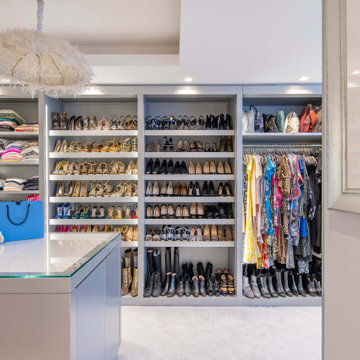
Luxury wardrobe in Hamilton Terrace, St John's Wood
This is an example of a large contemporary wardrobe in London.
This is an example of a large contemporary wardrobe in London.

Principal bedroom - comforting blue hues, grasscloth wallpaper and warm pink accent make this bedroom a relaxing sanctuary
Design ideas for a large traditional master bedroom in London with blue walls, dark hardwood flooring, a standard fireplace, a wooden fireplace surround, brown floors, wallpapered walls and a chimney breast.
Design ideas for a large traditional master bedroom in London with blue walls, dark hardwood flooring, a standard fireplace, a wooden fireplace surround, brown floors, wallpapered walls and a chimney breast.

We completed a project in the charming city of York. This kitchen seamlessly blends style, functionality, and a touch of opulence. From the glass roof that bathes the space in natural light to the carefully designed feature wall for a captivating bar area, this kitchen is a true embodiment of sophistication. The first thing that catches your eye upon entering this kitchen is the striking lime green cabinets finished in Little Greene ‘Citrine’, adorned with elegant brushed golden handles from Heritage Brass.

Bespoke kitchen design - pill shaped fluted island with ink blue wall cabinetry. Zellige tiles clad the shelves and chimney breast, paired with patterned encaustic floor tiles.
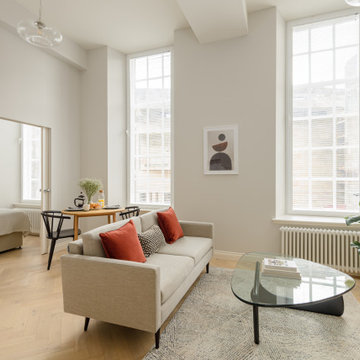
Inspiration for a large scandi open plan living room in Other with grey walls and light hardwood flooring.

This dark green Shaker kitchen occupies an impressive and tastefully styled open plan space perfect for connected family living. With brave architectural design and an eclectic mix of contemporary and traditional furniture, the entire room has been considered from the ground up
The impressive pantry is ideal for families. Bi-fold doors open to reveal a beautiful, oak-finished interior with multiple shelving options to accommodate all sorts of accessories and ingredients.
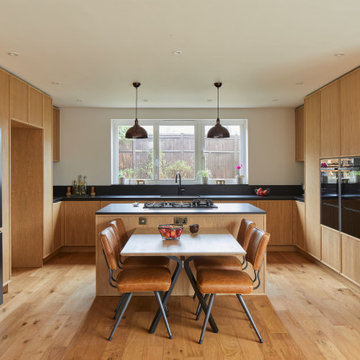
A skinny Shaker style framed kitchen beautifully finished with stained oil and complemented with a bespoke wooden table from Spekva and Sensa Moack black work surfaces from Cosentino. The natural wood throughout gives a really warm aesthetic and the recessed handle and push to open functionality on the cabinet doors looks very sleek and sophisticated.

Master Ensuite Bathroom, London, Dartmouth Park
Design ideas for a large classic ensuite bathroom in London with pink walls, marble worktops, double sinks, recessed-panel cabinets, a freestanding bath, a walk-in shower, a two-piece toilet, porcelain flooring, a submerged sink, grey floors, a hinged door, grey worktops, a chimney breast and a freestanding vanity unit.
Design ideas for a large classic ensuite bathroom in London with pink walls, marble worktops, double sinks, recessed-panel cabinets, a freestanding bath, a walk-in shower, a two-piece toilet, porcelain flooring, a submerged sink, grey floors, a hinged door, grey worktops, a chimney breast and a freestanding vanity unit.
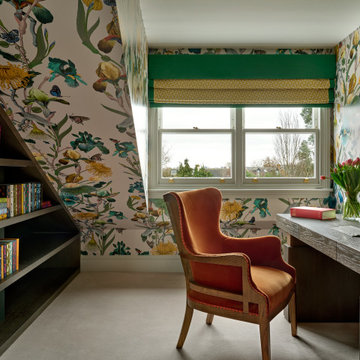
We are delighted to reveal our recent ‘House of Colour’ Barnes project.
We had such fun designing a space that’s not just aesthetically playful and vibrant, but also functional and comfortable for a young family. We loved incorporating lively hues, bold patterns and luxurious textures. What a pleasure to have creative freedom designing interiors that reflect our client’s personality.
1,802,677 Large Home Design Ideas, Pictures and Inspiration
5




















