Exposed Brick 660 Large Home Design Ideas, Pictures and Inspiration

Design ideas for a large classic basement in Salt Lake City with light hardwood flooring, no fireplace and brown floors.

This is an example of a large rural open plan kitchen in Philadelphia with a belfast sink, shaker cabinets, engineered stone countertops, red splashback, brick splashback, integrated appliances, light hardwood flooring, an island, green cabinets, beige floors and white worktops.

Inspiration for a large classic back patio in New York with a potted garden, no cover and natural stone paving.

Large bar area made with reclaimed wood. The glass cabinets are also cased with the reclaimed wood. Plenty of storage with custom painted cabinets.
Photo of a large industrial wet bar in Charlotte with concrete worktops, brick splashback, grey worktops, a submerged sink, recessed-panel cabinets, grey cabinets, red splashback and feature lighting.
Photo of a large industrial wet bar in Charlotte with concrete worktops, brick splashback, grey worktops, a submerged sink, recessed-panel cabinets, grey cabinets, red splashback and feature lighting.

This is an example of a large urban u-shaped kitchen in Los Angeles with laminate floors, a belfast sink, shaker cabinets, black cabinets, red splashback, brick splashback, stainless steel appliances, an island, brown floors and white worktops.

Second to your kitchen, the bathroom is the hardest-working room in your house. When outfitting this important space, you want pieces that have stood the test of time and every item in our Antiques & Vintage collection meets that standard. From charming period light fixtures, to unique mirrors, to restored bath hardware, here are a few special touches that will help bring a little history to your home.

Brandler London were employed to carry out the conversion of an old hop warehouse in Southwark Bridge Road. The works involved a complete demolition of the interior with removal of unstable floors, roof and additional structural support being installed. The structural works included the installation of new structural floors, including an additional one, and new staircases of various types throughout. A new roof was also installed to the structure. The project also included the replacement of all existing MEP (mechanical, electrical & plumbing), fire detection and alarm systems and IT installations. New boiler and heating systems were installed as well as electrical cabling, mains distribution and sub-distribution boards throughout. The fit out decorative flooring, ceilings, walls and lighting as well as complete decoration throughout. The existing windows were kept in place but were repaired and renovated prior to the installation of an additional double glazing system behind them. A roof garden complete with decking and a glass and steel balustrade system and including planting, a hot tub and furniture. The project was completed within nine months from the commencement of works on site.

Landmarked Brooklyn Townhouse gut renovation kitchen design.
Design ideas for a large urban l-shaped kitchen/diner in New York with a belfast sink, flat-panel cabinets, wood worktops, white splashback, brick splashback, stainless steel appliances, an island, brown floors, medium wood cabinets, dark hardwood flooring and brown worktops.
Design ideas for a large urban l-shaped kitchen/diner in New York with a belfast sink, flat-panel cabinets, wood worktops, white splashback, brick splashback, stainless steel appliances, an island, brown floors, medium wood cabinets, dark hardwood flooring and brown worktops.

Bright living room with modern fireplace, white brick surround and reclaimed wood mantelpiece.
Inspiration for a large traditional games room in Minneapolis with grey walls, carpet, a wall mounted tv, grey floors and a ribbon fireplace.
Inspiration for a large traditional games room in Minneapolis with grey walls, carpet, a wall mounted tv, grey floors and a ribbon fireplace.

Roundhouse Metro bespoke kitchen in Riverwashed Black Walnut Ply, horizontal grain and Blackened Steel with cast in situ concrete worksurfaces and white Decomatte and blackboard splash backs.
Photographer Nick Kane
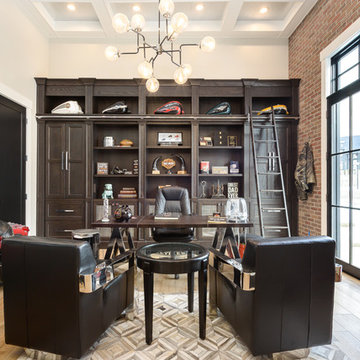
Design ideas for a large traditional study in Salt Lake City with red walls, light hardwood flooring, a freestanding desk, beige floors and no fireplace.

Architektur: Kleihues und Kleihues Gesellschaft von Architekten mbH, Dülmen-Rorup
Fotografie: Roland Borgmann
Klinker: Holsten GT DF (240 x 115 x 52 mm)
Verklinkerte Fläche: ca. 530 m²
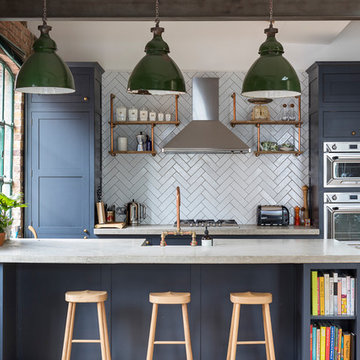
Large kitchen/living room open space
Shaker style kitchen with concrete worktop made onsite
Crafted tape, bookshelves and radiator with copper pipes
Photo of a large urban galley kitchen in London with shaker cabinets, blue cabinets, grey splashback, stainless steel appliances, medium hardwood flooring, a breakfast bar and brown floors.
Photo of a large urban galley kitchen in London with shaker cabinets, blue cabinets, grey splashback, stainless steel appliances, medium hardwood flooring, a breakfast bar and brown floors.

Decoración: Laura Cotano de Diego
Fotos: Marco Ambrosini
Large contemporary kitchen/diner in Barcelona with flat-panel cabinets, white cabinets, marble worktops, porcelain flooring, an island, a submerged sink, brick splashback, stainless steel appliances and multi-coloured floors.
Large contemporary kitchen/diner in Barcelona with flat-panel cabinets, white cabinets, marble worktops, porcelain flooring, an island, a submerged sink, brick splashback, stainless steel appliances and multi-coloured floors.
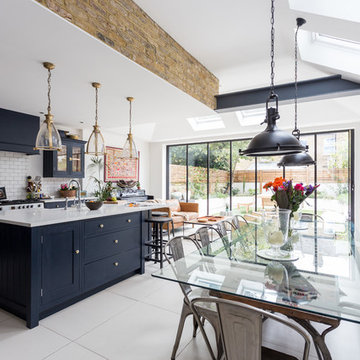
This is an example of a large classic open plan kitchen in London with white floors, white splashback, metro tiled splashback, an island and blue cabinets.
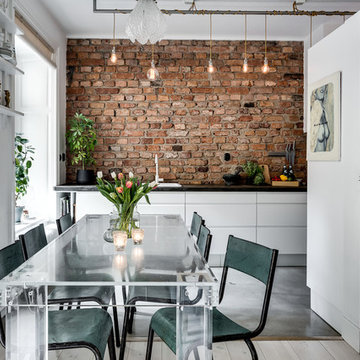
Inspiration for a large scandinavian kitchen/dining room in Stockholm with white walls and concrete flooring.
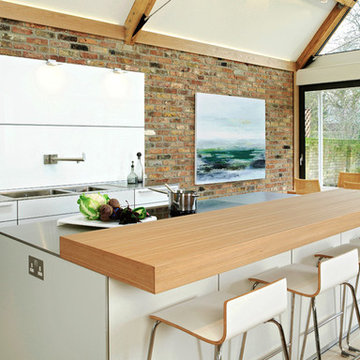
A 90mm thick Elm veneer bartop creates a casual seating arrangement, perfect for enjoying a coffee or sitting to talk with the cook whist they are hard at work.
The Kaolin laminate fronts are edged with aluminium, which high lights the geometric forms and precise lines of the cabinetry.
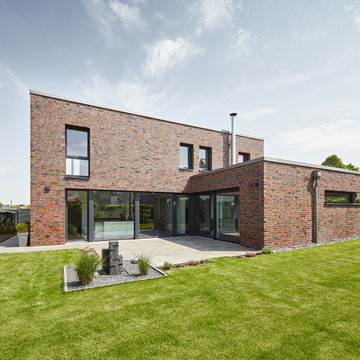
@ Philip Kistner / www.philipkistner.com
This is an example of a large contemporary two floor brick house exterior in Dusseldorf with a flat roof.
This is an example of a large contemporary two floor brick house exterior in Dusseldorf with a flat roof.
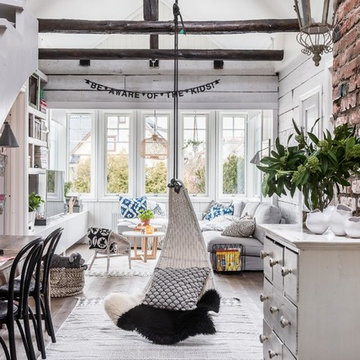
Fotograf; Christian Johansson
This is an example of a large scandinavian open plan games room in Gothenburg with white walls, a freestanding tv, light hardwood flooring and no fireplace.
This is an example of a large scandinavian open plan games room in Gothenburg with white walls, a freestanding tv, light hardwood flooring and no fireplace.
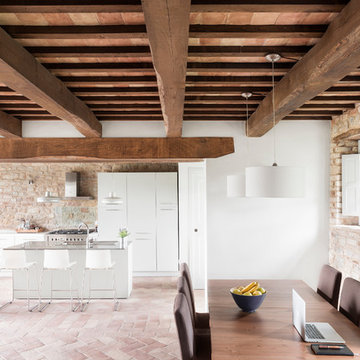
Matteo Canestraro
This is an example of a large mediterranean open plan dining room in Tel Aviv with white walls and brick flooring.
This is an example of a large mediterranean open plan dining room in Tel Aviv with white walls and brick flooring.
Exposed Brick 660 Large Home Design Ideas, Pictures and Inspiration
1



















