Pops Of Color 1,365 Large Home Design Ideas, Pictures and Inspiration

Tim Clarke-Payton
Inspiration for a large classic formal enclosed living room in London with grey walls, medium hardwood flooring, no tv, a standard fireplace and brown floors.
Inspiration for a large classic formal enclosed living room in London with grey walls, medium hardwood flooring, no tv, a standard fireplace and brown floors.

Large traditional home office in San Francisco with a reading nook, blue walls, dark hardwood flooring, a built-in desk, no fireplace and brown floors.

This is an example of a large traditional u-shaped kitchen/diner in San Francisco with a submerged sink, shaker cabinets, white cabinets, white splashback, stone slab splashback, light hardwood flooring, an island, beige floors, white worktops, composite countertops and integrated appliances.

Bespoke Uncommon Projects plywood kitchen. Oak veneered ply carcasses, stainless steel worktops on the base units and Wolf, Sub-zero and Bora appliances. Island with built in wine fridge, pan and larder storage, topped with a bespoke cantilevered concrete worktop breakfast bar.
Photos by Jocelyn Low

Transitional living room with contemporary influences.
Photography: Michael Alan Kaskel
Inspiration for a large traditional formal living room in Chicago with grey walls, a standard fireplace, a stone fireplace surround, no tv, dark hardwood flooring, brown floors and feature lighting.
Inspiration for a large traditional formal living room in Chicago with grey walls, a standard fireplace, a stone fireplace surround, no tv, dark hardwood flooring, brown floors and feature lighting.

Susie Soleimani Photography
This is an example of a large traditional conservatory in DC Metro with ceramic flooring, no fireplace, a skylight and grey floors.
This is an example of a large traditional conservatory in DC Metro with ceramic flooring, no fireplace, a skylight and grey floors.
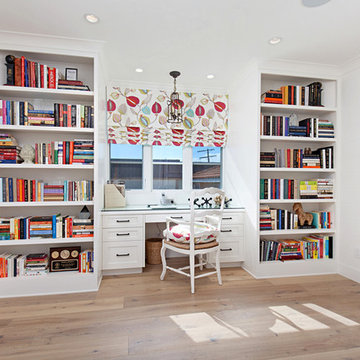
This is an example of a large classic home office in Orange County with a reading nook, white walls, medium hardwood flooring and a built-in desk.

Casey Dunn Photography
Inspiration for a large nautical l-shaped kitchen in Houston with a belfast sink, open cabinets, white cabinets, wood worktops, white splashback, stainless steel appliances, light hardwood flooring, an island and wood splashback.
Inspiration for a large nautical l-shaped kitchen in Houston with a belfast sink, open cabinets, white cabinets, wood worktops, white splashback, stainless steel appliances, light hardwood flooring, an island and wood splashback.

Design ideas for a large contemporary enclosed dining room in New York with white walls, laminate floors, no fireplace and white floors.
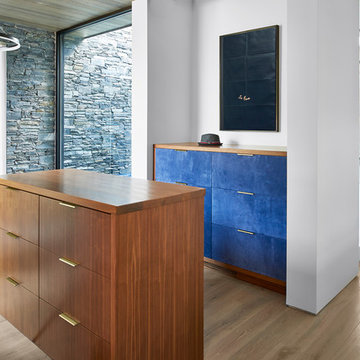
Photo of a large contemporary gender neutral wardrobe in Atlanta with flat-panel cabinets, light hardwood flooring, blue cabinets and beige floors.
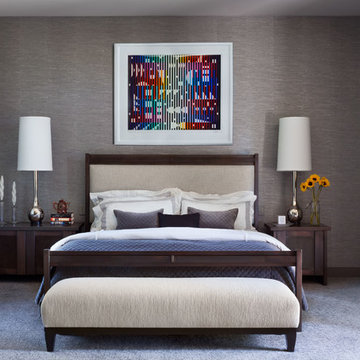
Studio Shelter revamped this room with new wallcovering, carpet, paint, bedding, lamps and window treatments
Inspiration for a large contemporary master and grey and brown bedroom in Denver with carpet, grey floors, brown walls and no fireplace.
Inspiration for a large contemporary master and grey and brown bedroom in Denver with carpet, grey floors, brown walls and no fireplace.

Dining room view off of main entry hallway.
Photographer: Rob Karosis
This is an example of a large rural kitchen/dining room in New York with grey walls, dark hardwood flooring and brown floors.
This is an example of a large rural kitchen/dining room in New York with grey walls, dark hardwood flooring and brown floors.
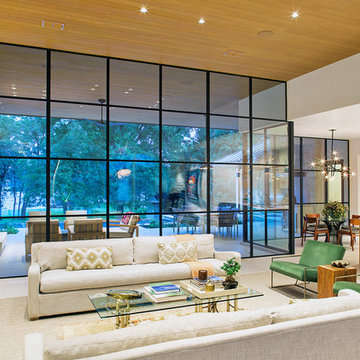
Photo of a large contemporary formal open plan living room in Austin with white walls, a standard fireplace, a stone fireplace surround, white floors and no tv.

Our clients had just recently closed on their new house in Stapleton and were excited to transform it into their perfect forever home. They wanted to remodel the entire first floor to create a more open floor plan and develop a smoother flow through the house that better fit the needs of their family. The original layout consisted of several small rooms that just weren’t very functional, so we decided to remove the walls that were breaking up the space and restructure the first floor to create a wonderfully open feel.
After removing the existing walls, we rearranged their spaces to give them an office at the front of the house, a large living room, and a large dining room that connects seamlessly with the kitchen. We also wanted to center the foyer in the home and allow more light to travel through the first floor, so we replaced their existing doors with beautiful custom sliding doors to the back yard and a gorgeous walnut door with side lights to greet guests at the front of their home.
Living Room
Our clients wanted a living room that could accommodate an inviting sectional, a baby grand piano, and plenty of space for family game nights. So, we transformed what had been a small office and sitting room into a large open living room with custom wood columns. We wanted to avoid making the home feel too vast and monumental, so we designed custom beams and columns to define spaces and to make the house feel like a home. Aesthetically we wanted their home to be soft and inviting, so we utilized a neutral color palette with occasional accents of muted blues and greens.
Dining Room
Our clients were also looking for a large dining room that was open to the rest of the home and perfect for big family gatherings. So, we removed what had been a small family room and eat-in dining area to create a spacious dining room with a fireplace and bar. We added custom cabinetry to the bar area with open shelving for displaying and designed a custom surround for their fireplace that ties in with the wood work we designed for their living room. We brought in the tones and materiality from the kitchen to unite the spaces and added a mixed metal light fixture to bring the space together
Kitchen
We wanted the kitchen to be a real show stopper and carry through the calm muted tones we were utilizing throughout their home. We reoriented the kitchen to allow for a big beautiful custom island and to give us the opportunity for a focal wall with cooktop and range hood. Their custom island was perfectly complimented with a dramatic quartz counter top and oversized pendants making it the real center of their home. Since they enter the kitchen first when coming from their detached garage, we included a small mud-room area right by the back door to catch everyone’s coats and shoes as they come in. We also created a new walk-in pantry with plenty of open storage and a fun chalkboard door for writing notes, recipes, and grocery lists.
Office
We transformed the original dining room into a handsome office at the front of the house. We designed custom walnut built-ins to house all of their books, and added glass french doors to give them a bit of privacy without making the space too closed off. We painted the room a deep muted blue to create a glimpse of rich color through the french doors
Powder Room
The powder room is a wonderful play on textures. We used a neutral palette with contrasting tones to create dramatic moments in this little space with accents of brushed gold.
Master Bathroom
The existing master bathroom had an awkward layout and outdated finishes, so we redesigned the space to create a clean layout with a dream worthy shower. We continued to use neutral tones that tie in with the rest of the home, but had fun playing with tile textures and patterns to create an eye-catching vanity. The wood-look tile planks along the floor provide a soft backdrop for their new free-standing bathtub and contrast beautifully with the deep ash finish on the cabinetry.

Bright living room with modern fireplace, white brick surround and reclaimed wood mantelpiece.
Inspiration for a large traditional games room in Minneapolis with grey walls, carpet, a wall mounted tv, grey floors and a ribbon fireplace.
Inspiration for a large traditional games room in Minneapolis with grey walls, carpet, a wall mounted tv, grey floors and a ribbon fireplace.
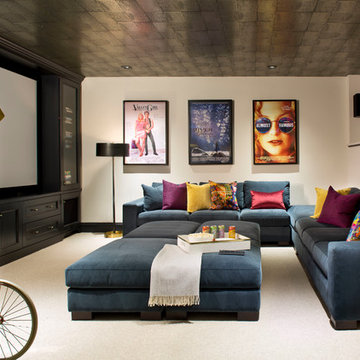
This space had the kids of this family in mind, as they bring friends over often to watch movies. This home theater design gives them the feel of being in a cozy movie theater, popcorn included.
Photo by Emily Minton Redfield

Large scandi boot room in New York with white walls, a glass front door, dark hardwood flooring, a single front door and brown floors.
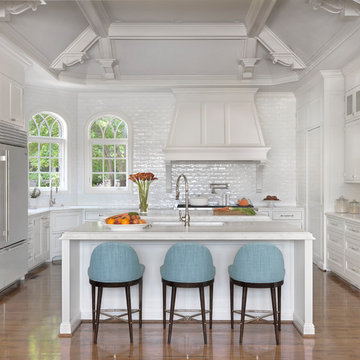
Alise O'Brien
Inspiration for a large classic u-shaped kitchen in St Louis with a single-bowl sink, recessed-panel cabinets, white cabinets, marble worktops, white splashback, metro tiled splashback, stainless steel appliances, medium hardwood flooring, an island, brown floors and white worktops.
Inspiration for a large classic u-shaped kitchen in St Louis with a single-bowl sink, recessed-panel cabinets, white cabinets, marble worktops, white splashback, metro tiled splashback, stainless steel appliances, medium hardwood flooring, an island, brown floors and white worktops.

Aimee Mazzenga Photography
Large eclectic u-shaped kitchen/diner in Chicago with a submerged sink, shaker cabinets, white cabinets, white splashback, integrated appliances, light hardwood flooring, multiple islands, white worktops, marble worktops, marble splashback and beige floors.
Large eclectic u-shaped kitchen/diner in Chicago with a submerged sink, shaker cabinets, white cabinets, white splashback, integrated appliances, light hardwood flooring, multiple islands, white worktops, marble worktops, marble splashback and beige floors.
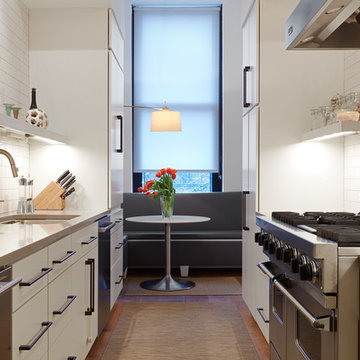
Inspiration for a large contemporary galley enclosed kitchen in New York with a submerged sink, flat-panel cabinets, white cabinets, white splashback, stainless steel appliances, medium hardwood flooring, no island, brown floors, granite worktops, ceramic splashback and grey worktops.
Pops Of Color 1,365 Large Home Design Ideas, Pictures and Inspiration
1



















