Glass Doors 1,340 Large Home Design Ideas, Pictures and Inspiration

This is an example of a large farmhouse master bedroom in Atlanta with white walls, no fireplace, light hardwood flooring and beige floors.
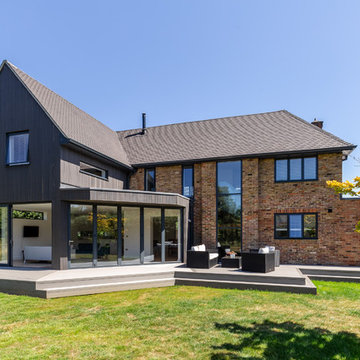
Howard Baker Architectural + Interiors Photography
Photo of a large and beige contemporary two floor brick detached house in Surrey with a pitched roof.
Photo of a large and beige contemporary two floor brick detached house in Surrey with a pitched roof.
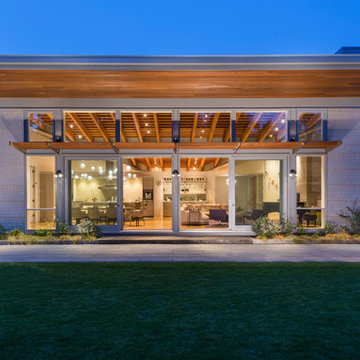
This new modern house is located in a meadow in Lenox MA. The house is designed as a series of linked pavilions to connect the house to the nature and to provide the maximum daylight in each room. The center focus of the home is the largest pavilion containing the living/dining/kitchen, with the guest pavilion to the south and the master bedroom and screen porch pavilions to the west. While the roof line appears flat from the exterior, the roofs of each pavilion have a pronounced slope inward and to the north, a sort of funnel shape. This design allows rain water to channel via a scupper to cisterns located on the north side of the house. Steel beams, Douglas fir rafters and purlins are exposed in the living/dining/kitchen pavilion.
Photo by: Nat Rea Photography

Canyon views are an integral feature of the interior of the space, with nature acting as one 'wall' of the space. Light filled master bathroom with a elegant tub and generous open shower lined with marble slabs. A floating wood vanity is capped with vessel sinks and wall mounted faucets.
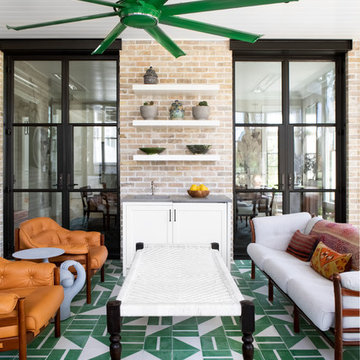
Austin Victorian by Chango & Co.
Architectural Advisement & Interior Design by Chango & Co.
Architecture by William Hablinski
Construction by J Pinnelli Co.
Photography by Sarah Elliott

The architecture of this mid-century ranch in Portland’s West Hills oozes modernism’s core values. We wanted to focus on areas of the home that didn’t maximize the architectural beauty. The Client—a family of three, with Lucy the Great Dane, wanted to improve what was existing and update the kitchen and Jack and Jill Bathrooms, add some cool storage solutions and generally revamp the house.
We totally reimagined the entry to provide a “wow” moment for all to enjoy whilst entering the property. A giant pivot door was used to replace the dated solid wood door and side light.
We designed and built new open cabinetry in the kitchen allowing for more light in what was a dark spot. The kitchen got a makeover by reconfiguring the key elements and new concrete flooring, new stove, hood, bar, counter top, and a new lighting plan.
Our work on the Humphrey House was featured in Dwell Magazine.
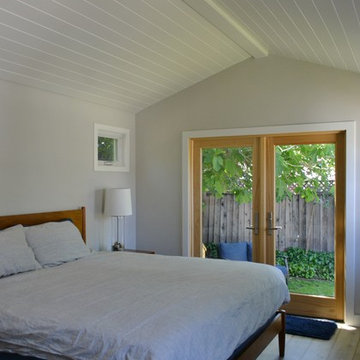
The laundry/master closet/master bath is all connected.
This is an example of a large farmhouse bedroom in San Francisco with white walls, medium hardwood flooring and brown floors.
This is an example of a large farmhouse bedroom in San Francisco with white walls, medium hardwood flooring and brown floors.

Living Room in Winter
Inspiration for a large urban living room in Denver with white walls, concrete flooring, a standard fireplace, a stone fireplace surround and brown floors.
Inspiration for a large urban living room in Denver with white walls, concrete flooring, a standard fireplace, a stone fireplace surround and brown floors.
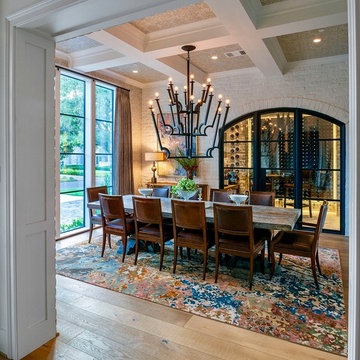
Large traditional enclosed dining room in Houston with beige walls, light hardwood flooring, beige floors and feature lighting.
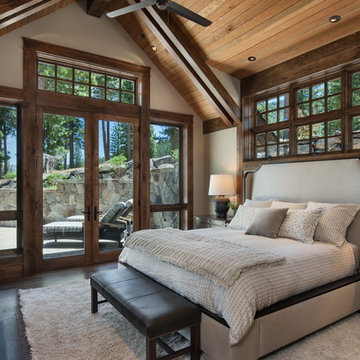
Photo of a large rustic master bedroom in Sacramento with white walls, dark hardwood flooring, a standard fireplace, a stone fireplace surround and brown floors.
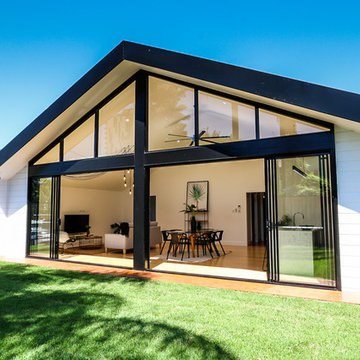
Photo of a large and white contemporary bungalow detached house in Brisbane with wood cladding and a pitched roof.
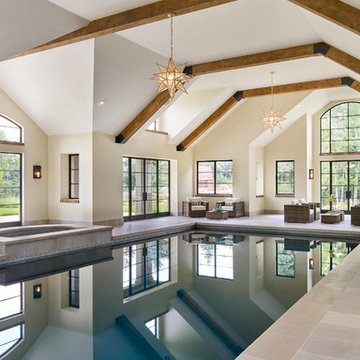
Design ideas for a large classic indoor rectangular lengths hot tub in Denver with tiled flooring.

Tim Doyle
This is an example of a large contemporary single-wall open plan kitchen in London with an integrated sink, flat-panel cabinets, dark wood cabinets, marble worktops, stainless steel appliances, medium hardwood flooring, an island and white worktops.
This is an example of a large contemporary single-wall open plan kitchen in London with an integrated sink, flat-panel cabinets, dark wood cabinets, marble worktops, stainless steel appliances, medium hardwood flooring, an island and white worktops.
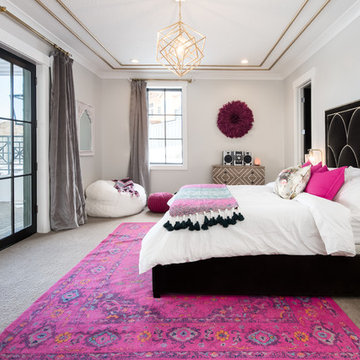
This is an example of a large classic master and grey and pink bedroom in Salt Lake City with grey walls, carpet, grey floors and no fireplace.
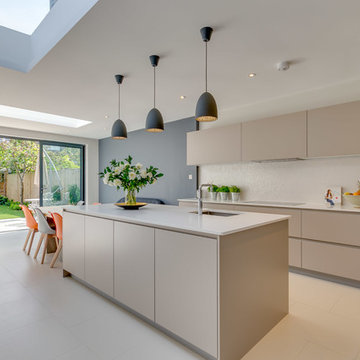
Chris Cunningham
Large contemporary grey and cream galley open plan kitchen in London with flat-panel cabinets, granite worktops, an island, white worktops, beige cabinets, beige floors, a submerged sink and beige splashback.
Large contemporary grey and cream galley open plan kitchen in London with flat-panel cabinets, granite worktops, an island, white worktops, beige cabinets, beige floors, a submerged sink and beige splashback.
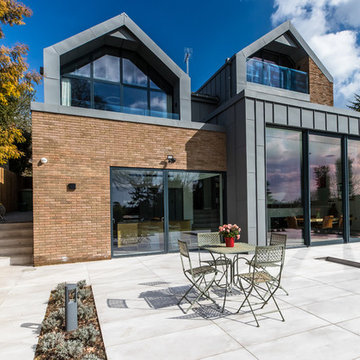
A new build house in the heart of Surrey for private clients.
The twin gabled roofs are constructed from zinc while the exterior is clad in a mixture of modern slim-format brickwork and natural cedar battens. The oversized aluminium glazing provides superb lighting and allows maximum benefit of the glorious views over the Surrey countryside.
Internally the two sided fireplace in the foyer is a particular feature and enables the external and internal architecture to blend seamlessly. The interior space offers differing ceiling heights ranging from 2.2m to 3.8m and combines open plan entertaining spaces and homely snugs. From the lower 14m wide kitchen/dining area there are feature 3.6m high sliding doors leading to a 100ft south west facing garden. The master suite occupies one whole side of the house and frames far reaching views of the Surrey downs through the 4m tall gable window. Bedroom 2 & 3 are complimented by impressive en-suite bathrooms and the top floor consists of two more bedrooms with further views across the countryside. The house is equipped with air conditioning, state of the art audio visual features, designer kitchen and a Lutron lighting system.

Design ideas for a large contemporary master, grey and brown and grey and silver bedroom in Phoenix with medium hardwood flooring, grey walls, brown floors and feature lighting.

Photo of a large classic hallway in London with white walls, ceramic flooring, a single front door, multi-coloured floors, a glass front door, a coffered ceiling and a dado rail.
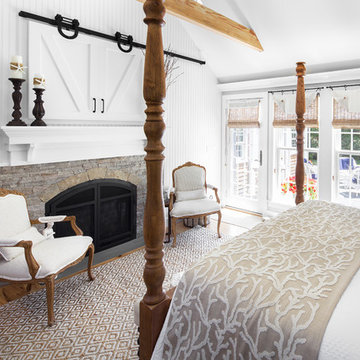
Inspiration for a large coastal master bedroom in Boston with white walls, a standard fireplace, a stone fireplace surround, dark hardwood flooring and brown floors.
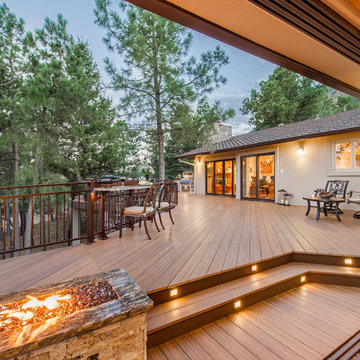
This balcony deck features Envision Outdoor Living Products. The composite decking is Spiced Teak from the Distinction Collection.
Design ideas for a large contemporary back first floor terrace in Other with a fire feature and no cover.
Design ideas for a large contemporary back first floor terrace in Other with a fire feature and no cover.
Glass Doors 1,340 Large Home Design Ideas, Pictures and Inspiration
1



















