449 Large Home Design Ideas, Pictures and Inspiration

John Goldstein www.JohnGoldstein.net
Photo of a large classic open plan games room in Toronto with a stone fireplace surround, beige walls, medium hardwood flooring, a standard fireplace, a wall mounted tv, brown floors and feature lighting.
Photo of a large classic open plan games room in Toronto with a stone fireplace surround, beige walls, medium hardwood flooring, a standard fireplace, a wall mounted tv, brown floors and feature lighting.

Photo of a large contemporary formal open plan living room in San Diego with beige walls, a ribbon fireplace, a built-in media unit, medium hardwood flooring, a stone fireplace surround, brown floors and feature lighting.

This living room, which opens to the kitchen, has everything you need. Plenty of built-ins to display and store treasures, a gas fireplace to add warmth on a cool evening and easy access to the beautifully landscaped yard.
Damianos Photography
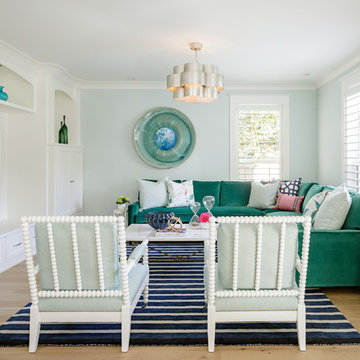
Lincoln Barbour
This is an example of a large traditional open plan living room in Portland with light hardwood flooring, blue walls, a wall mounted tv and beige floors.
This is an example of a large traditional open plan living room in Portland with light hardwood flooring, blue walls, a wall mounted tv and beige floors.
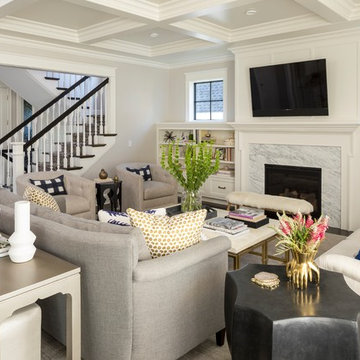
Troy Theis Photography
Large classic open plan living room in Minneapolis with beige walls, dark hardwood flooring, a standard fireplace, a stone fireplace surround, a wall mounted tv and beige floors.
Large classic open plan living room in Minneapolis with beige walls, dark hardwood flooring, a standard fireplace, a stone fireplace surround, a wall mounted tv and beige floors.
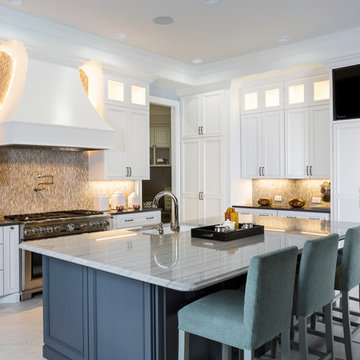
Inspiration for a large classic kitchen in Charlotte with an island, a submerged sink, recessed-panel cabinets, white cabinets, multi-coloured splashback and integrated appliances.

Inspiration for a large contemporary master and grey and white bedroom in Dallas with white walls, light hardwood flooring, no fireplace and feature lighting.
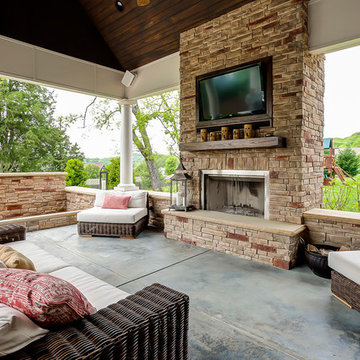
This is an example of a large traditional back patio in Nashville with concrete slabs, a roof extension and a fireplace.
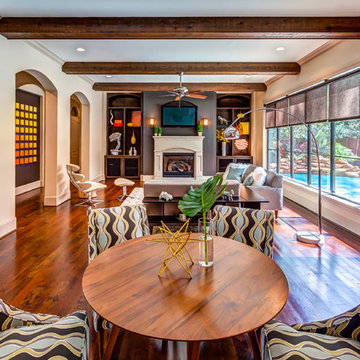
Bayou360
Large classic open plan living room in Houston with medium hardwood flooring, a standard fireplace, a wall mounted tv and beige walls.
Large classic open plan living room in Houston with medium hardwood flooring, a standard fireplace, a wall mounted tv and beige walls.
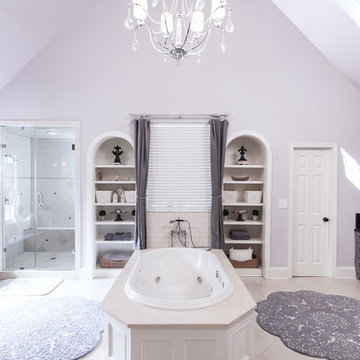
After photo of master bath
Inspiration for a large traditional ensuite bathroom in Atlanta with a built-in bath, an alcove shower, recessed-panel cabinets, grey cabinets, grey walls, a submerged sink, granite worktops, beige floors and a hinged door.
Inspiration for a large traditional ensuite bathroom in Atlanta with a built-in bath, an alcove shower, recessed-panel cabinets, grey cabinets, grey walls, a submerged sink, granite worktops, beige floors and a hinged door.
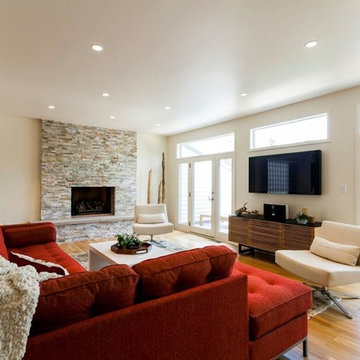
This is an example of a large modern open plan living room in Other with white walls, medium hardwood flooring, a stone fireplace surround, a standard fireplace and a wall mounted tv.
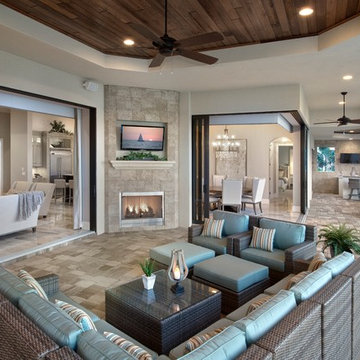
Design ideas for a large mediterranean back veranda in Miami with a fire feature, a roof extension and natural stone paving.
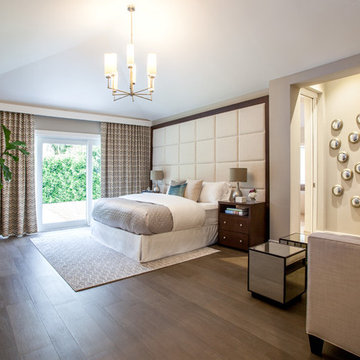
Francisco Aguila
Inspiration for a large contemporary master and grey and silver bedroom in Miami with grey walls.
Inspiration for a large contemporary master and grey and silver bedroom in Miami with grey walls.
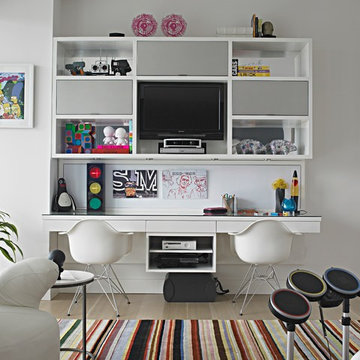
Carlos Domenech
Inspiration for a large contemporary gender neutral kids' bedroom in Miami with white walls, medium hardwood flooring and beige floors.
Inspiration for a large contemporary gender neutral kids' bedroom in Miami with white walls, medium hardwood flooring and beige floors.

Designed By: Richard Bustos Photos By: Jeri Koegel
Ron and Kathy Chaisson have lived in many homes throughout Orange County, including three homes on the Balboa Peninsula and one at Pelican Crest. But when the “kind of retired” couple, as they describe their current status, decided to finally build their ultimate dream house in the flower streets of Corona del Mar, they opted not to skimp on the amenities. “We wanted this house to have the features of a resort,” says Ron. “So we designed it to have a pool on the roof, five patios, a spa, a gym, water walls in the courtyard, fire-pits and steam showers.”
To bring that five-star level of luxury to their newly constructed home, the couple enlisted Orange County’s top talent, including our very own rock star design consultant Richard Bustos, who worked alongside interior designer Trish Steel and Patterson Custom Homes as well as Brandon Architects. Together the team created a 4,500 square-foot, five-bedroom, seven-and-a-half-bathroom contemporary house where R&R get top billing in almost every room. Two stories tall and with lots of open spaces, it manages to feel spacious despite its narrow location. And from its third floor patio, it boasts panoramic ocean views.
“Overall we wanted this to be contemporary, but we also wanted it to feel warm,” says Ron. Key to creating that look was Richard, who selected the primary pieces from our extensive portfolio of top-quality furnishings. Richard also focused on clean lines and neutral colors to achieve the couple’s modern aesthetic, while allowing both the home’s gorgeous views and Kathy’s art to take center stage.
As for that mahogany-lined elevator? “It’s a requirement,” states Ron. “With three levels, and lots of entertaining, we need that elevator for keeping the bar stocked up at the cabana, and for our big barbecue parties.” He adds, “my wife wears high heels a lot of the time, so riding the elevator instead of taking the stairs makes life that much better for her.”

Designer: Maxine Tissenbaum
Large modern open plan games room in Toronto with white walls, medium hardwood flooring, a ribbon fireplace, a wall mounted tv, a metal fireplace surround and brown floors.
Large modern open plan games room in Toronto with white walls, medium hardwood flooring, a ribbon fireplace, a wall mounted tv, a metal fireplace surround and brown floors.
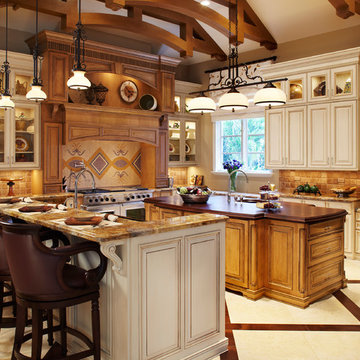
This is an example of a large traditional u-shaped kitchen/diner in Miami with raised-panel cabinets, beige cabinets, a submerged sink, engineered stone countertops, beige splashback, ceramic splashback, stainless steel appliances, cement flooring, multiple islands and beige floors.
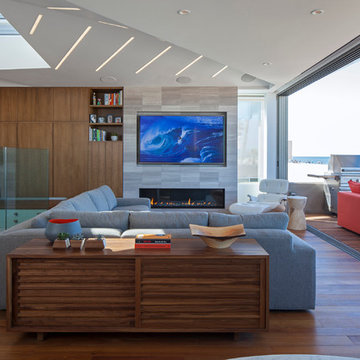
Art Gray, Art Gray Photography
Design ideas for a large contemporary open plan living room in Los Angeles with dark hardwood flooring, a ribbon fireplace, a tiled fireplace surround, a wall mounted tv, white walls and brown floors.
Design ideas for a large contemporary open plan living room in Los Angeles with dark hardwood flooring, a ribbon fireplace, a tiled fireplace surround, a wall mounted tv, white walls and brown floors.
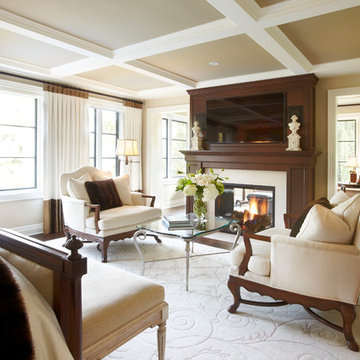
Master bedroom two sided fireplace with television mounted above.
Design ideas for a large traditional master bedroom in Toronto with beige walls and a two-sided fireplace.
Design ideas for a large traditional master bedroom in Toronto with beige walls and a two-sided fireplace.

Casey Dunn Photography
This is an example of a large contemporary open plan living room in Austin with a corner fireplace, beige walls, medium hardwood flooring, a stone fireplace surround and a wall mounted tv.
This is an example of a large contemporary open plan living room in Austin with a corner fireplace, beige walls, medium hardwood flooring, a stone fireplace surround and a wall mounted tv.
449 Large Home Design Ideas, Pictures and Inspiration
1



















