59 Large Home Design Ideas, Pictures and Inspiration

Photo Andrew Wuttke
Design ideas for a large contemporary open plan games room in Melbourne with black walls, medium hardwood flooring, a wall mounted tv, a wood burning stove, a metal fireplace surround and orange floors.
Design ideas for a large contemporary open plan games room in Melbourne with black walls, medium hardwood flooring, a wall mounted tv, a wood burning stove, a metal fireplace surround and orange floors.
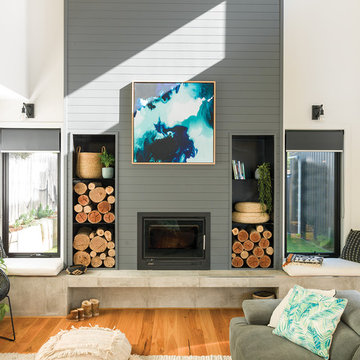
Design ideas for a large coastal open plan living room in Other with white walls, medium hardwood flooring, brown floors, a standard fireplace, a metal fireplace surround and no tv.

Ric Stovall
Large rustic formal open plan living room in Denver with beige walls, a standard fireplace, a stone fireplace surround and dark hardwood flooring.
Large rustic formal open plan living room in Denver with beige walls, a standard fireplace, a stone fireplace surround and dark hardwood flooring.
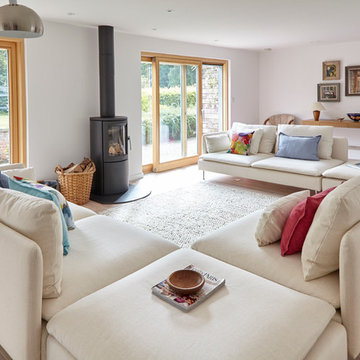
Michael Crockett Photography
Inspiration for a large contemporary formal living room in Berkshire with white walls, light hardwood flooring, a wood burning stove, a metal fireplace surround and no tv.
Inspiration for a large contemporary formal living room in Berkshire with white walls, light hardwood flooring, a wood burning stove, a metal fireplace surround and no tv.
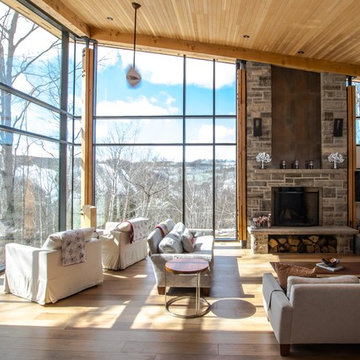
The owner of this Devil’s Glen Ski Resort chalet was determined to honour the original structure built by his father.
At the same time, a growing family created the need for an amplified space. The design for the enlarged chalet attempts to incorporate proportions and angles from the original craftsman styled structure while simultaneously taking cues from the challenging mountain site.
Stonework and timber beams create a framework for expansive glazing that affords sweeping views to the mountain, snow and sky. As a result, a new generation of skiers is engaged with the mountain and it’s community in the same way the owner’s father provided him.
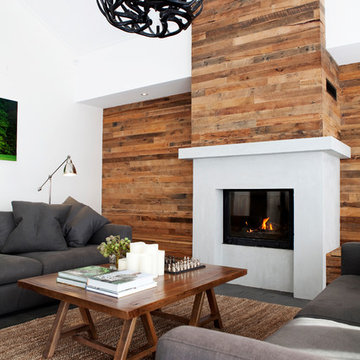
Trudy Schuringa
Design ideas for a large contemporary open plan living room in Melbourne with white walls, a standard fireplace and no tv.
Design ideas for a large contemporary open plan living room in Melbourne with white walls, a standard fireplace and no tv.
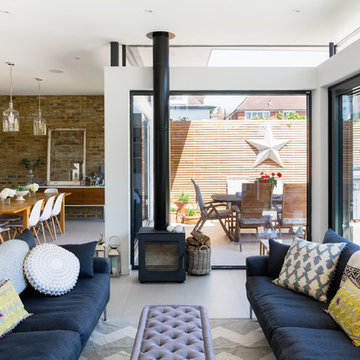
Photo Credit: Andy Beasley
Exposed brick walls, dark joinery and contrasting textures and soft furnishings allows this space to have a lovely homely feel while still being a contemporary family home. A wood burning fire in the sitting area creates a toasty corner, even in an open plan room. A multi use space for entertaining and family life this project is still a hit, and a favourite of ours and the public. The space can be opened up to bring the outside, in. By opening up the huge sliding glazed doors onto the patio you create an even larger space where life can spill out into the garden, and equally lets nature into the home with a breath of fresh air.
The pendant lights above the table from John Lewis – William Bottle Glass Pendants from the Croft collection £130 each. These are such simple lights with a hint of detail and a slightly industrial feel ties in beautifully with the metal star table lamp on the bespoke side table.
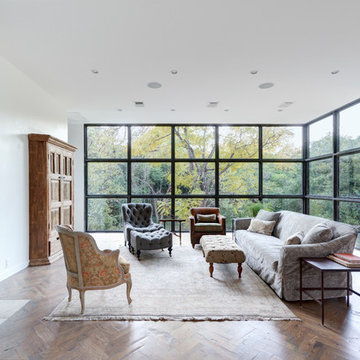
Michael Hsu
This is an example of a large contemporary open plan living room in Austin with white walls, medium hardwood flooring, a standard fireplace, a plastered fireplace surround and no tv.
This is an example of a large contemporary open plan living room in Austin with white walls, medium hardwood flooring, a standard fireplace, a plastered fireplace surround and no tv.
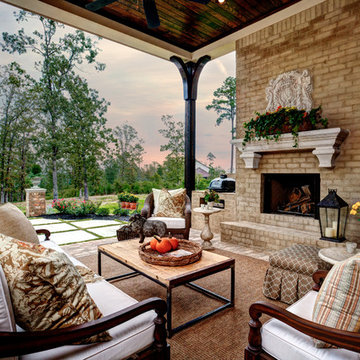
French Country home built by Parkinson Building Group in the Waterview subdivision and featured on the cover of the Fall/Winter 2014 issue of Country French Magazine

Edward Caruso
Large modern formal open plan living room feature wall in New York with white walls, light hardwood flooring, a stone fireplace surround, a two-sided fireplace, no tv and beige floors.
Large modern formal open plan living room feature wall in New York with white walls, light hardwood flooring, a stone fireplace surround, a two-sided fireplace, no tv and beige floors.

The goal of this project was to build a house that would be energy efficient using materials that were both economical and environmentally conscious. Due to the extremely cold winter weather conditions in the Catskills, insulating the house was a primary concern. The main structure of the house is a timber frame from an nineteenth century barn that has been restored and raised on this new site. The entirety of this frame has then been wrapped in SIPs (structural insulated panels), both walls and the roof. The house is slab on grade, insulated from below. The concrete slab was poured with a radiant heating system inside and the top of the slab was polished and left exposed as the flooring surface. Fiberglass windows with an extremely high R-value were chosen for their green properties. Care was also taken during construction to make all of the joints between the SIPs panels and around window and door openings as airtight as possible. The fact that the house is so airtight along with the high overall insulatory value achieved from the insulated slab, SIPs panels, and windows make the house very energy efficient. The house utilizes an air exchanger, a device that brings fresh air in from outside without loosing heat and circulates the air within the house to move warmer air down from the second floor. Other green materials in the home include reclaimed barn wood used for the floor and ceiling of the second floor, reclaimed wood stairs and bathroom vanity, and an on-demand hot water/boiler system. The exterior of the house is clad in black corrugated aluminum with an aluminum standing seam roof. Because of the extremely cold winter temperatures windows are used discerningly, the three largest windows are on the first floor providing the main living areas with a majestic view of the Catskill mountains.
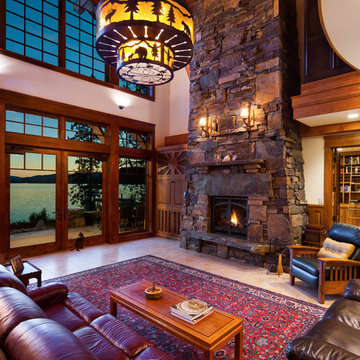
Karl Neumann
Inspiration for a large rustic open plan living room in Seattle with beige walls, travertine flooring, a standard fireplace and a stone fireplace surround.
Inspiration for a large rustic open plan living room in Seattle with beige walls, travertine flooring, a standard fireplace and a stone fireplace surround.
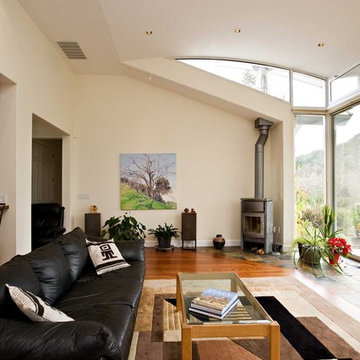
Design ideas for a large modern living room in San Francisco with medium hardwood flooring, white walls, a stone fireplace surround and a wood burning stove.
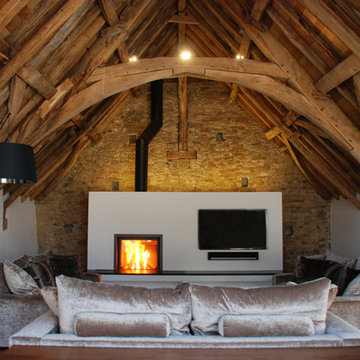
Design ideas for a large rustic living room in Cornwall with white walls, a wood burning stove and a wall mounted tv.
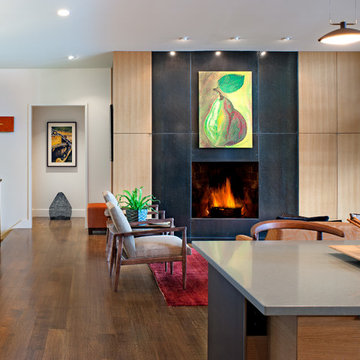
Photo by David Dietrich.
Carolina Home & Garden Magazine, Summer 2017
Inspiration for a large contemporary open plan living room in Charlotte with a standard fireplace, dark hardwood flooring, a wooden fireplace surround, beige walls and brown floors.
Inspiration for a large contemporary open plan living room in Charlotte with a standard fireplace, dark hardwood flooring, a wooden fireplace surround, beige walls and brown floors.
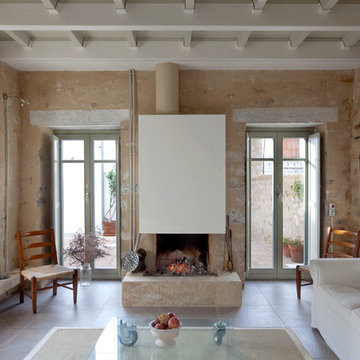
design & contruction by hhharchitects
photos by N.Daniilidis
Large mediterranean living room.
Large mediterranean living room.
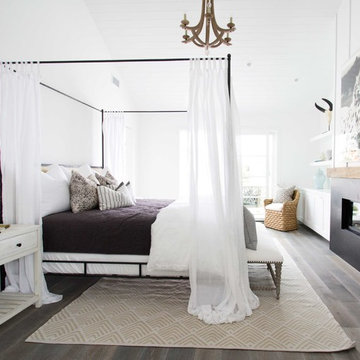
This Coastal Inspired Farmhouse with bay views puts a casual and sophisticated twist on beach living.
Interior Design by Blackband Design and Home Build by Arbor Real Estate.
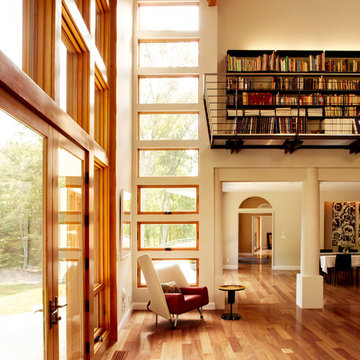
michael biondo, photographer
This is an example of a large contemporary formal open plan living room in New York with beige walls, medium hardwood flooring, a standard fireplace, a metal fireplace surround and no tv.
This is an example of a large contemporary formal open plan living room in New York with beige walls, medium hardwood flooring, a standard fireplace, a metal fireplace surround and no tv.
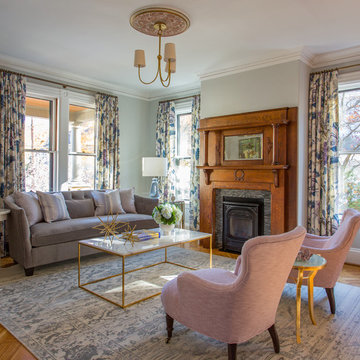
Designer Amanda Reid selected Landry & Arcari rugs for this recent Victorian restoration featured on This Old House on PBS. The goal for the project was to bring the home back to its original Victorian style after a previous owner removed many classic architectural details.
Eric Roth
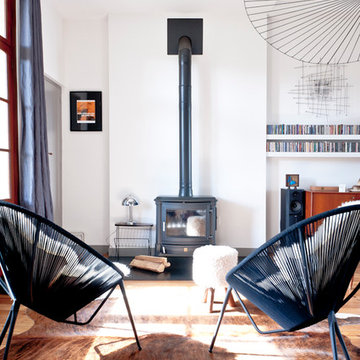
Photo of a large scandinavian open plan living room in Bordeaux with white walls, medium hardwood flooring, a wood burning stove, no tv and feature lighting.
59 Large Home Design Ideas, Pictures and Inspiration
1



















