284 Large Home Design Ideas, Pictures and Inspiration

The transition to several garden rooms, a gravel path leads from the rear terrace to the many spaces. The entry is flanked by the New England fieldstone seat wall, capped in blue stone. The path is lined with cushwa brick outlining the formal garden filled with boxwood, pachysandra ground cover, hydrangea, magnolia, and eastern redbud. Photo Credit: Linda Oyama Bryan

Design ideas for a large rural l-shaped kitchen in Jackson with a belfast sink, raised-panel cabinets, medium wood cabinets, wood worktops, grey splashback, brick flooring, an island, multi-coloured floors, brown worktops and a wood ceiling.

This is an example of a large rural open plan kitchen in Philadelphia with a belfast sink, shaker cabinets, engineered stone countertops, red splashback, brick splashback, integrated appliances, light hardwood flooring, an island, green cabinets, beige floors and white worktops.

Inspiration for a large traditional craft room in Denver with grey walls, slate flooring, a freestanding desk and no fireplace.
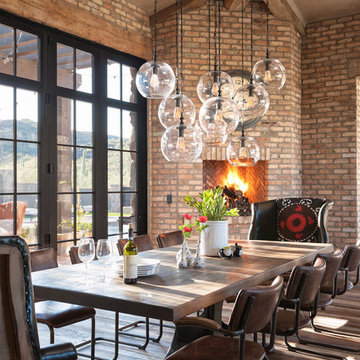
Inspiration for a large country dining room in Phoenix with medium hardwood flooring and a corner fireplace.
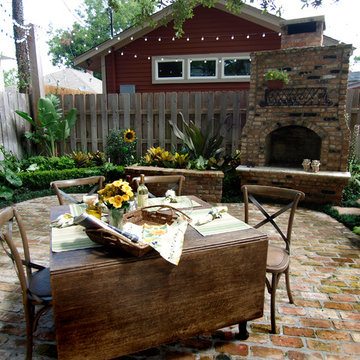
Generous Courtyard for entertainment
Design ideas for a large classic back patio in Houston with brick paving, a fire feature and no cover.
Design ideas for a large classic back patio in Houston with brick paving, a fire feature and no cover.

After removing an outdated circle drive and overgrown plantings, our team reconfigured the drive and installed a full-range color bluestone walk to clearly emphasize the main door over the side entry.
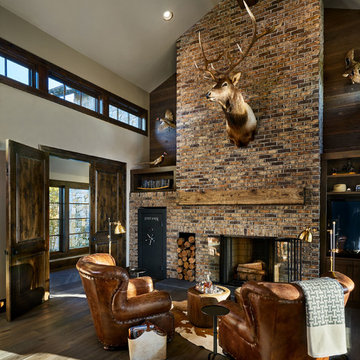
Large country living room in Portland with white walls, a standard fireplace, a brick fireplace surround, dark hardwood flooring and brown floors.

Design ideas for a large classic basement in Salt Lake City with light hardwood flooring, no fireplace and brown floors.

Photo of a large rural u-shaped kitchen in Other with a belfast sink, shaker cabinets, white cabinets, brick splashback, stainless steel appliances, brick flooring, a breakfast bar, red floors and beige splashback.

Николай Ковалевский - фотограф
Photo of a large industrial u-shaped open plan kitchen in Yekaterinburg with flat-panel cabinets, medium wood cabinets, composite countertops, stainless steel appliances, medium hardwood flooring, an island and brown splashback.
Photo of a large industrial u-shaped open plan kitchen in Yekaterinburg with flat-panel cabinets, medium wood cabinets, composite countertops, stainless steel appliances, medium hardwood flooring, an island and brown splashback.
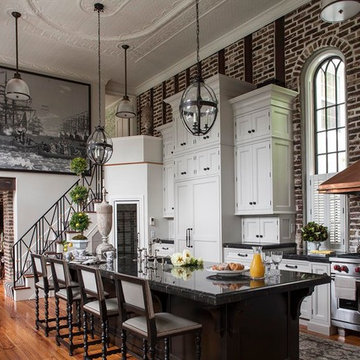
kitchen
Large victorian galley kitchen in Charleston with recessed-panel cabinets, white cabinets, stainless steel appliances, medium hardwood flooring and an island.
Large victorian galley kitchen in Charleston with recessed-panel cabinets, white cabinets, stainless steel appliances, medium hardwood flooring and an island.

As featured in The Sunday Times.
The owners of this period property wanted to add their own personal stamp without having to choose between design and functionality.
Hill Farm offered practical solutions without compromising on style or space – side-by-side under counter fridges, bi-fold doors with adjustable shelves, maximum work space – created from solid wood and hand painted.
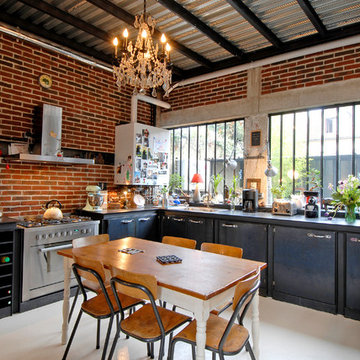
Zoevox
This is an example of a large industrial l-shaped kitchen/diner in Paris with flat-panel cabinets, black cabinets, red splashback and stainless steel appliances.
This is an example of a large industrial l-shaped kitchen/diner in Paris with flat-panel cabinets, black cabinets, red splashback and stainless steel appliances.

It started with vision. Then arrived fresh sight, seeing what was absent, seeing what was possible. Followed quickly by desire and creativity and know-how and communication and collaboration.
When the Ramsowers first called Exterior Worlds, all they had in mind was an outdoor fountain. About working with the Ramsowers, Jeff Halper, owner of Exterior Worlds says, “The Ramsowers had great vision. While they didn’t know exactly what they wanted, they did push us to create something special for them. I get inspired by my clients who are engaged and focused on design like they were. When you get that kind of inspiration and dialogue, you end up with a project like this one.”
For Exterior Worlds, our design process addressed two main features of the original space—the blank surface of the yard surrounded by looming architecture and plain fencing. With the yard, we dug out the center of it to create a one-foot drop in elevation in which to build a sunken pool. At one end, we installed a spa, lining it with a contrasting darker blue glass tile. Pedestals topped with urns anchor the pool and provide a place for spot color. Jets of water emerge from these pedestals. This moving water becomes a shield to block out urban noises and makes the scene lively. (And the children think it’s great fun to play in them.) On the side of the pool, another fountain, an illuminated basin built of limestone, brick and stainless steel, feeds the pool through three slots.
The pool is counterbalanced by a large plot of grass. What is inventive about this grassy area is its sub-structure. Before putting down the grass, we installed a French drain using grid pavers that pulls water away, an action that keeps the soil from compacting and the grass from suffocating. The entire sunken area is finished off with a border of ground cover that transitions the eye to the limestone walkway and the retaining wall, where we used the same reclaimed bricks found in architectural features of the house.
In the outer border along the fence line, we planted small trees that give the space scale and also hide some unsightly utility infrastructure. Boxwood and limestone gravel were embroidered into a parterre design to underscore the formal shape of the pool. Additionally, we planted a rose garden around the illuminated basin and a color garden for seasonal color at the far end of the yard across from the covered terrace.
To address the issue of the house’s prominence, we added a pergola to the main wing of the house. The pergola is made of solid aluminum, chosen for its durability, and painted black. The Ramsowers had used reclaimed ornamental iron around their front yard and so we replicated its pattern in the pergola’s design. “In making this design choice and also by using the reclaimed brick in the pool area, we wanted to honor the architecture of the house,” says Halper.
We continued the ornamental pattern by building an aluminum arbor and pool security fence along the covered terrace. The arbor’s supports gently curve out and away from the house. It, plus the pergola, extends the structural aspect of the house into the landscape. At the same time, it softens the hard edges of the house and unifies it with the yard. The softening effect is further enhanced by the wisteria vine that will eventually cover both the arbor and the pergola. From a practical standpoint, the pergola and arbor provide shade, especially when the vine becomes mature, a definite plus for the west-facing main house.
This newly-created space is an updated vision for a traditional garden that combines classic lines with the modern sensibility of innovative materials. The family is able to sit in the house or on the covered terrace and look out over the landscaping. To enjoy its pleasing form and practical function. To appreciate its cool, soothing palette, the blues of the water flowing into the greens of the garden with a judicious use of color. And accept its invitation to step out, step down, jump in, enjoy.
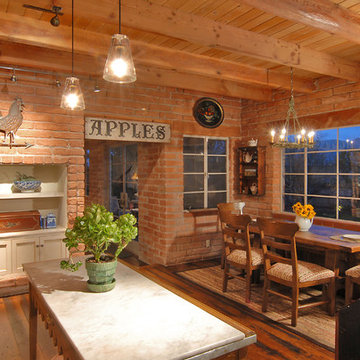
Historic remodel of an original 1960's adobe by renown architect George Christensen.
This is an example of a large farmhouse kitchen/dining room in Phoenix with dark hardwood flooring and a standard fireplace.
This is an example of a large farmhouse kitchen/dining room in Phoenix with dark hardwood flooring and a standard fireplace.
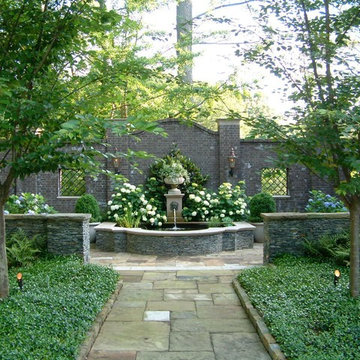
An English style Georgian home with walled courtyard garden. Photographer: John Howard.
Inspiration for a large traditional back formal garden in Atlanta.
Inspiration for a large traditional back formal garden in Atlanta.
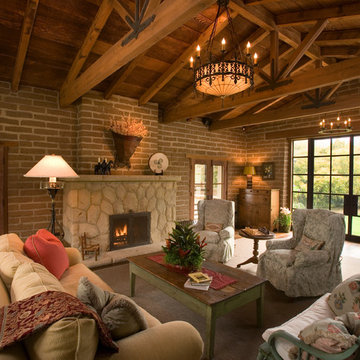
Design ideas for a large open plan games room in Santa Barbara with a standard fireplace, a stone fireplace surround, no tv and medium hardwood flooring.
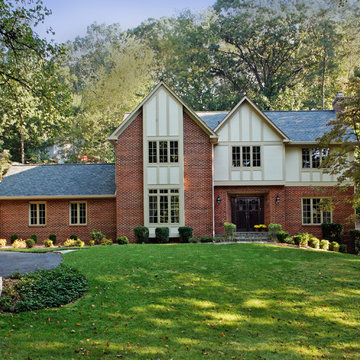
Featuring tudor-esque elements, this home was converted with a new synthetic slate roof with extended eaves, composite board-and-batten siding/trim and new true-divided light windows.
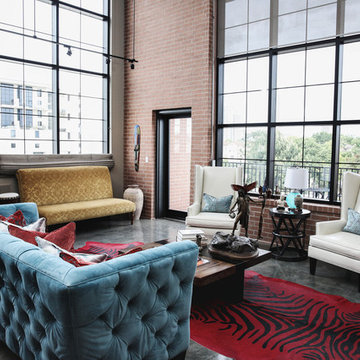
Jon McConnell Photography
Large urban formal living room in Houston with beige walls, concrete flooring and no tv.
Large urban formal living room in Houston with beige walls, concrete flooring and no tv.
284 Large Home Design Ideas, Pictures and Inspiration
1



















