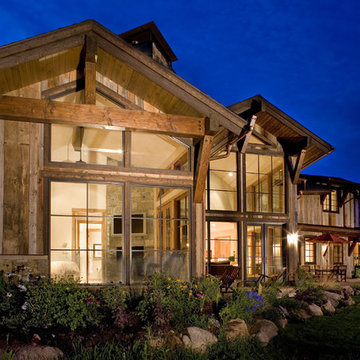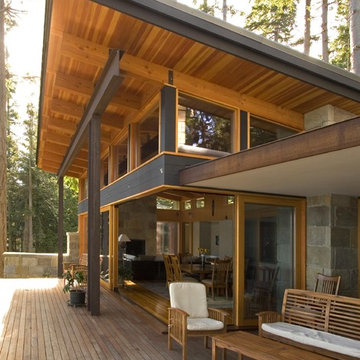144 Large Home Design Ideas, Pictures and Inspiration

Irvin Serrano
Design ideas for a large rustic l-shaped kitchen in Boston with a submerged sink, shaker cabinets, dark wood cabinets, integrated appliances, medium hardwood flooring, an island, composite countertops and brown floors.
Design ideas for a large rustic l-shaped kitchen in Boston with a submerged sink, shaker cabinets, dark wood cabinets, integrated appliances, medium hardwood flooring, an island, composite countertops and brown floors.

Large rustic l-shaped kitchen in Other with a submerged sink, raised-panel cabinets, beige cabinets, grey splashback, stainless steel appliances, an island, beige worktops, metro tiled splashback, dark hardwood flooring and brown floors.

This is an example of a large rustic formal enclosed living room in Other with light hardwood flooring, a standard fireplace, a stone fireplace surround, a wall mounted tv, beige walls and brown floors.

Interior Designer: Allard & Roberts Interior Design, Inc.
Builder: Glennwood Custom Builders
Architect: Con Dameron
Photographer: Kevin Meechan
Doors: Sun Mountain
Cabinetry: Advance Custom Cabinetry
Countertops & Fireplaces: Mountain Marble & Granite
Window Treatments: Blinds & Designs, Fletcher NC
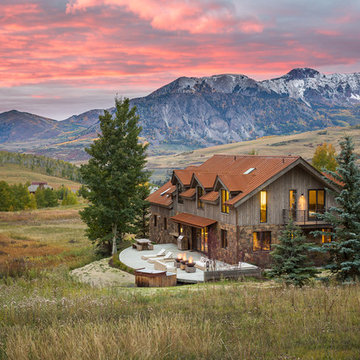
This is an example of a large rustic two floor house exterior in Denver with mixed cladding and a pitched roof.

Heidi Long, Longviews Studios, Inc.
Design ideas for a large rustic foyer in Denver with concrete flooring, a single front door, a light wood front door and beige walls.
Design ideas for a large rustic foyer in Denver with concrete flooring, a single front door, a light wood front door and beige walls.
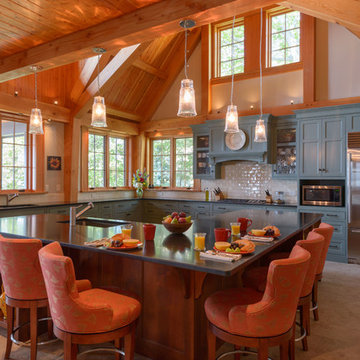
Built by Old Hampshire Designs, Inc. Design by Bonin Architects & Associates, PLLC. Photographed by John Hession.
Large traditional l-shaped open plan kitchen in Boston with a submerged sink, shaker cabinets, blue cabinets, white splashback, metro tiled splashback, stainless steel appliances, an island and beige floors.
Large traditional l-shaped open plan kitchen in Boston with a submerged sink, shaker cabinets, blue cabinets, white splashback, metro tiled splashback, stainless steel appliances, an island and beige floors.
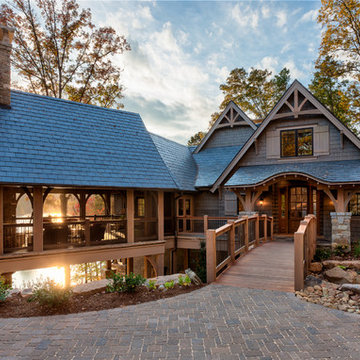
Entry, outdoor bridge
Inspiration for a brown and large traditional two floor house exterior in Other with wood cladding and a pitched roof.
Inspiration for a brown and large traditional two floor house exterior in Other with wood cladding and a pitched roof.
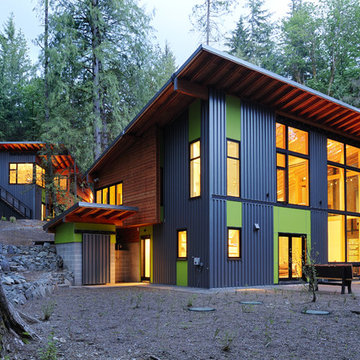
This highly sustainable house reflects it's owners love of the outdoors. Some of the lumber for the project was harvested and milled on the site. Photo by Will Austin
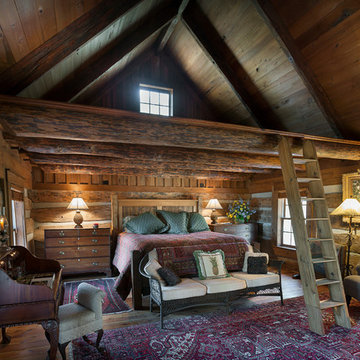
Design ideas for a large rustic master loft bedroom in Charleston with medium hardwood flooring and no fireplace.

The oversize Tahoe map wallpaper continues over the bar countertop made from a custom surf-board with Lake Tahoe ‘spilling over the countertop’. The home owners are avid surfers as well as skiers.

Photography by Matthew Moore
Design ideas for a large classic ensuite bathroom in Melbourne with a vessel sink, raised-panel cabinets, a freestanding bath, a built-in shower and beige tiles.
Design ideas for a large classic ensuite bathroom in Melbourne with a vessel sink, raised-panel cabinets, a freestanding bath, a built-in shower and beige tiles.
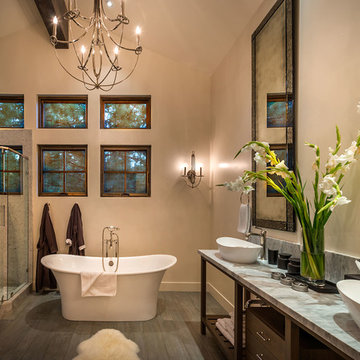
Vance Fox
Design ideas for a large rustic ensuite bathroom in Sacramento with granite worktops, a freestanding bath, a corner shower, open cabinets, dark wood cabinets, mosaic tiles, beige walls, beige tiles, a vessel sink and porcelain flooring.
Design ideas for a large rustic ensuite bathroom in Sacramento with granite worktops, a freestanding bath, a corner shower, open cabinets, dark wood cabinets, mosaic tiles, beige walls, beige tiles, a vessel sink and porcelain flooring.
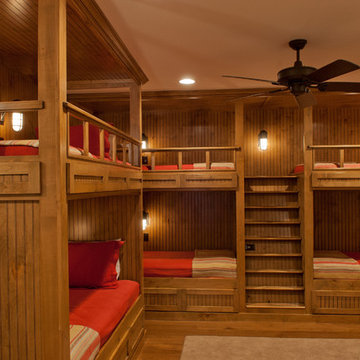
built onsite bunk beds with trundles
Inspiration for a large rustic guest bedroom in Kansas City with no fireplace.
Inspiration for a large rustic guest bedroom in Kansas City with no fireplace.
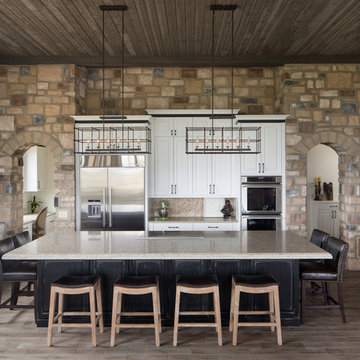
Rustic Modern Kitchen with White Cabinetry, Photo by David Lauer
Inspiration for a large rustic l-shaped kitchen/diner in Denver with a belfast sink, white cabinets, stainless steel appliances, medium hardwood flooring, an island, beige splashback, brown floors and beige worktops.
Inspiration for a large rustic l-shaped kitchen/diner in Denver with a belfast sink, white cabinets, stainless steel appliances, medium hardwood flooring, an island, beige splashback, brown floors and beige worktops.

The terrace level (basement) game room is perfect for keeping family and friends entertained. Just beyond the game room is a well outfitted exercise room.
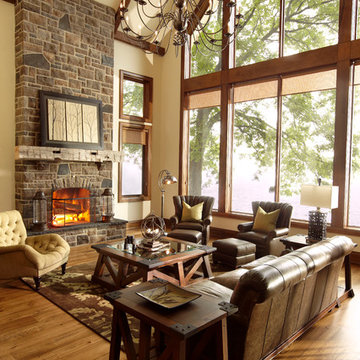
Floor to ceiling window in this traditional family room.
Design ideas for a large rustic living room in Toronto with a stone fireplace surround, beige walls, medium hardwood flooring, a standard fireplace and feature lighting.
Design ideas for a large rustic living room in Toronto with a stone fireplace surround, beige walls, medium hardwood flooring, a standard fireplace and feature lighting.

Jeff Dow Photography.
Inspiration for a large rustic open plan living room in Other with a stone fireplace surround, a wall mounted tv, a music area, white walls, dark hardwood flooring, a wood burning stove and brown floors.
Inspiration for a large rustic open plan living room in Other with a stone fireplace surround, a wall mounted tv, a music area, white walls, dark hardwood flooring, a wood burning stove and brown floors.
144 Large Home Design Ideas, Pictures and Inspiration
1




















