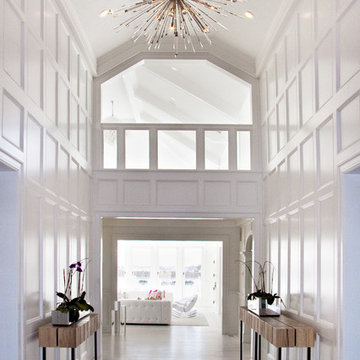548 Large Home Design Ideas, Pictures and Inspiration

Large classic open plan dining room in Dallas with white walls, dark hardwood flooring, a standard fireplace, a concrete fireplace surround and white floors.

On the site of an old family summer cottage, nestled on a lake in upstate New York, rests this newly constructed year round residence. The house is designed for two, yet provides plenty of space for adult children and grandchildren to come and visit. The serenity of the lake is captured with an open floor plan, anchored by fireplaces to cozy up to. The public side of the house presents a subdued presence with a courtyard enclosed by three wings of the house.
Photo Credit: David Lamb

Rebecca Westover
Photo of a large classic u-shaped open plan kitchen in Salt Lake City with shaker cabinets, white cabinets, beige splashback, light hardwood flooring, an island, black worktops, a belfast sink, engineered stone countertops, stainless steel appliances and beige floors.
Photo of a large classic u-shaped open plan kitchen in Salt Lake City with shaker cabinets, white cabinets, beige splashback, light hardwood flooring, an island, black worktops, a belfast sink, engineered stone countertops, stainless steel appliances and beige floors.

This is an example of a large nautical open plan living room in Dallas with grey walls, dark hardwood flooring, a standard fireplace, a stone fireplace surround, a wall mounted tv and feature lighting.

Design ideas for a large traditional l-shaped open plan kitchen in Miami with a submerged sink, shaker cabinets, grey cabinets, multi-coloured splashback, matchstick tiled splashback, integrated appliances, an island, limestone worktops, porcelain flooring and beige floors.
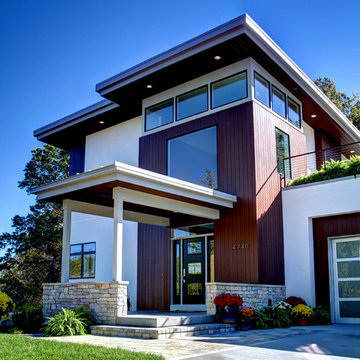
Photos by Kaity
Interiors by Ashley Cole Design
Architecture by David Maxam
Large and white contemporary two floor house exterior in Grand Rapids with mixed cladding and a flat roof.
Large and white contemporary two floor house exterior in Grand Rapids with mixed cladding and a flat roof.

Marc Boisclair
Kilbane Architecture,
built-in cabinets by Wood Expressions
Project designed by Susie Hersker’s Scottsdale interior design firm Design Directives. Design Directives is active in Phoenix, Paradise Valley, Cave Creek, Carefree, Sedona, and beyond.
For more about Design Directives, click here: https://susanherskerasid.com/
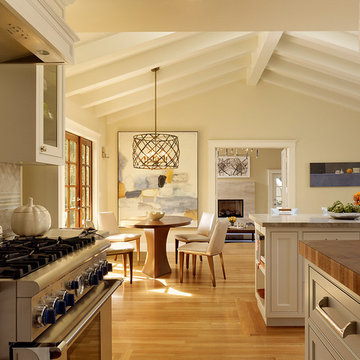
This kitchen remodel features hand-cast cabinet hardware, custom backsplash tile and beautiful island pendants.
Photo: Matthew Millman
Design ideas for a large traditional u-shaped kitchen/diner in San Francisco with stainless steel appliances, wood worktops, grey splashback, recessed-panel cabinets, white cabinets, stone tiled splashback, medium hardwood flooring, an island and brown floors.
Design ideas for a large traditional u-shaped kitchen/diner in San Francisco with stainless steel appliances, wood worktops, grey splashback, recessed-panel cabinets, white cabinets, stone tiled splashback, medium hardwood flooring, an island and brown floors.
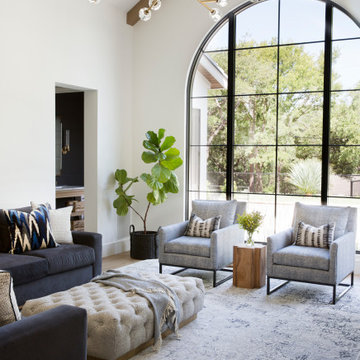
Photography by Buff Strickland
Photo of a large mediterranean formal living room in Austin with white walls and beige floors.
Photo of a large mediterranean formal living room in Austin with white walls and beige floors.

-The kitchen was isolated but was key to project’s success, as it is the central axis of the first level
-The designers renovated the entire lower level to create a configuration that opened the kitchen to every room on lower level, except for the formal dining room
-New double islands tripled the previous counter space and doubled previous storage
-Six bar stools offer ample seating for casual family meals and entertaining
-With a nod to the children, all upholstery in the Kitchen/ Breakfast Room are indoor/outdoor fabrics
-Removing & shortening walls between kitchen/family room/informal dining allows views, a total house connection, plus the architectural changes in these adjoining rooms enhances the kitchen experience
-Design aesthetic was to keep everything neutral with pops of color and accents of dark elements
-Cream cabinetry contrasts with dark stain accents on the island, hood & ceiling beams
-Back splash is over-scaled subway tile; pewter cabinetry hardware
-Fantasy Brown granite counters have a "leather-ed" finish
-The focal point and center of activity now stems from the kitchen – it’s truly the Heart of this Home.
Galina Coada Photography
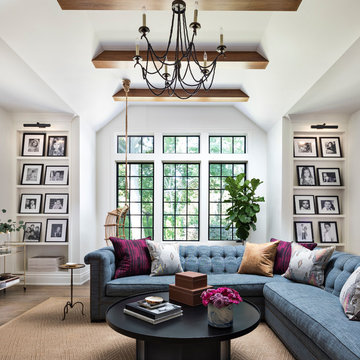
Dayna Flory Interiors
Martin Vecchio Photography
Photo of a large traditional games room in Detroit with white walls, medium hardwood flooring and brown floors.
Photo of a large traditional games room in Detroit with white walls, medium hardwood flooring and brown floors.
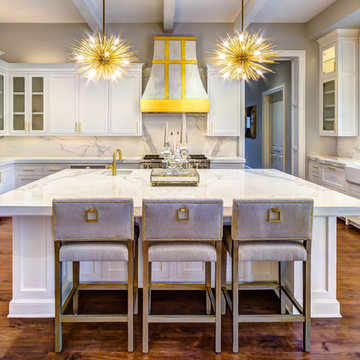
The kitchen was updated with new counter tops, a new hood, satin brass pulls, new chandeliers, plumbing fixtures and of course fresh paint. The brass accents on the custom designed bar stools are a great compliment.

Large midcentury open plan games room in Los Angeles with concrete flooring, a ribbon fireplace, a wall mounted tv and grey floors.

Kitchen with Corona Door Style in Gray Paint with White Glaze from Designer Series
Inspiration for a large mediterranean l-shaped open plan kitchen in Phoenix with grey cabinets, wood worktops, grey splashback, stainless steel appliances, multiple islands, beige floors, a belfast sink, recessed-panel cabinets, ceramic splashback and ceramic flooring.
Inspiration for a large mediterranean l-shaped open plan kitchen in Phoenix with grey cabinets, wood worktops, grey splashback, stainless steel appliances, multiple islands, beige floors, a belfast sink, recessed-panel cabinets, ceramic splashback and ceramic flooring.

Photography: Anice Hoachlander, Hoachlander Davis Photography.
Design ideas for a large retro formal open plan living room in DC Metro with medium hardwood flooring, white walls, no tv, no fireplace and brown floors.
Design ideas for a large retro formal open plan living room in DC Metro with medium hardwood flooring, white walls, no tv, no fireplace and brown floors.

Design ideas for a large mediterranean l-shaped open plan kitchen in Chicago with raised-panel cabinets, light wood cabinets, multi-coloured splashback, integrated appliances, medium hardwood flooring, multiple islands, a belfast sink, marble worktops, porcelain splashback and brown floors.

Photographed by Kyle Caldwell
Inspiration for a large modern l-shaped kitchen/diner in Salt Lake City with white cabinets, composite countertops, multi-coloured splashback, mosaic tiled splashback, stainless steel appliances, light hardwood flooring, an island, white worktops, a submerged sink, brown floors and flat-panel cabinets.
Inspiration for a large modern l-shaped kitchen/diner in Salt Lake City with white cabinets, composite countertops, multi-coloured splashback, mosaic tiled splashback, stainless steel appliances, light hardwood flooring, an island, white worktops, a submerged sink, brown floors and flat-panel cabinets.

Dino Tonn
Photo of a large contemporary formal open plan living room in Phoenix with marble flooring, a two-sided fireplace, a tiled fireplace surround, beige walls and a wall mounted tv.
Photo of a large contemporary formal open plan living room in Phoenix with marble flooring, a two-sided fireplace, a tiled fireplace surround, beige walls and a wall mounted tv.

Inspiration for a large country study in Boston with white walls, light hardwood flooring, a built-in desk and brown floors.
548 Large Home Design Ideas, Pictures and Inspiration
1




















