143 Large Home Design Ideas, Pictures and Inspiration
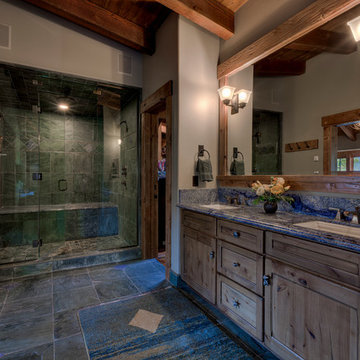
Inspiration for a large rustic ensuite bathroom in Sacramento with shaker cabinets, medium wood cabinets, an alcove shower, grey tiles, grey walls, a submerged sink, a built-in bath, a two-piece toilet, ceramic flooring, solid surface worktops, a hinged door and grey floors.
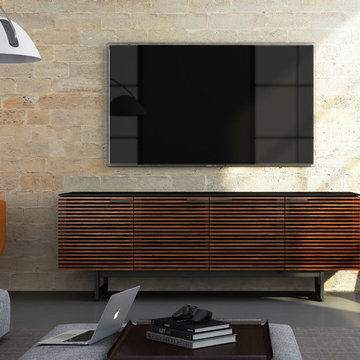
The striking CORRIDOR collection features louvered doors of solid wood that allow a speaker’s sound or a remote control’s signal to pass through unobstructed. The collection features a black, micro-etched glass top and black steel legs. Optional concealed wheels are included.
CORRIDOR 8179 is four compartments wide. The two center doors open to reveal a large compartment with an adjustable shelf, allowing 8179 to accommodate a wide range of speakers or components.
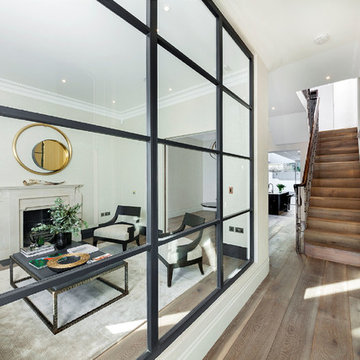
Band-sawn wide plank floor, smoked and finished in a dark white hard wax oil.
The rift-sawn effect is really sutble, it is almost invisible from a distance.
Cheville also supplied a matching plank and nosing used to clad the staircase.
The 260mm wide planks accentuate the length and breath of the room space.
Each plank is hand finished in a hard wax oil.
All the blocks are engineered, bevel edged, tongue and grooved on all 4 sides
Compatible with under floor heating

Vincent Ivicevic
Large classic ensuite bathroom in Orange County with a submerged sink, recessed-panel cabinets, white cabinets, marble worktops, a built-in bath, a corner shower, white tiles, white walls, ceramic flooring and grey floors.
Large classic ensuite bathroom in Orange County with a submerged sink, recessed-panel cabinets, white cabinets, marble worktops, a built-in bath, a corner shower, white tiles, white walls, ceramic flooring and grey floors.
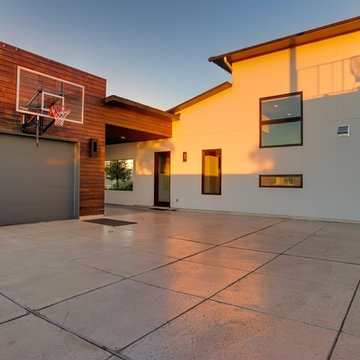
contemporary house style locate north of san antonio texas in the hill country area design by OSCAR E FLORES DESIGN STUDIO
Inspiration for a large contemporary attached single port cochere in Austin.
Inspiration for a large contemporary attached single port cochere in Austin.
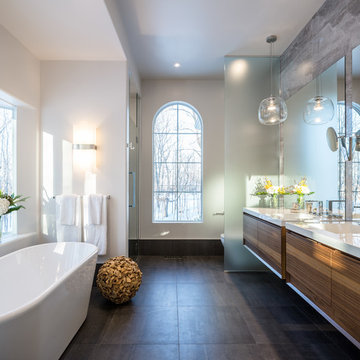
Designer: Astro Design Centre, Ottawa Canada
Photos: JVL Photography
The theme for this design was clean lines, symmetry and harmony. They played up the natural beauty surrounding the house, by enhancing the natural light and introducing new textures that would give the space a modern look. Being centred in a wooden lot, we chose to carry natural materials like walnut, marble and slate into the room. However, to add drama and contrast, the elements are juxtaposed with industrial lighting, square high-polished fixtures and a factory-style barn door.
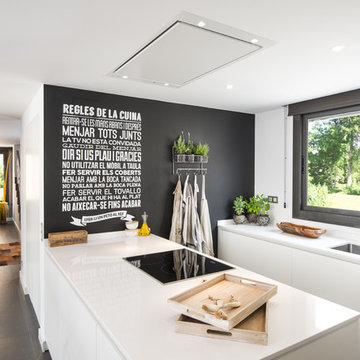
Alexander Olivera
Inspiration for a large scandinavian galley kitchen in Barcelona with a submerged sink, flat-panel cabinets, white cabinets, composite countertops, a breakfast bar, black splashback, stainless steel appliances and ceramic flooring.
Inspiration for a large scandinavian galley kitchen in Barcelona with a submerged sink, flat-panel cabinets, white cabinets, composite countertops, a breakfast bar, black splashback, stainless steel appliances and ceramic flooring.
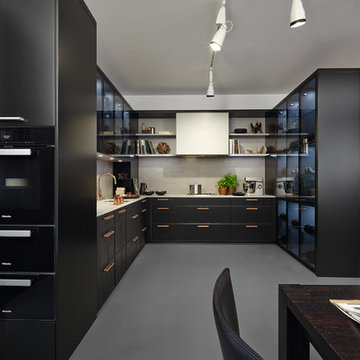
New Classic. Black is the new white.
An opulent kitchen creation in which glass-fronted cabinets open the view to the living and dining areas. Sophisticated materials such as copper, high Quality lacquer finishes and a rustic black oak veneer all have their place in this kitchen. Its highly impressive appearance is complemented by contemporary work surfaces and a comprehensive range of high tech appliances. The glazed front with narrow black aluminium frame and dark grey glass matches the framed oak front in its dimensions but conveys a greater sense of lightness and transparency. It provides an interesting contrast to the rustic veneered
fronts. The glazed fronts can also be found in the kitchen wall units.
New Classic. Schwarz ist das neue Weiß.
Eine opulente Küchenkreation mit einer durch Vitrinen geöffneten Perspektive zum Wohn- und Essraum. Zum Einsatz kommen aufwändige Materialien wie Kupfer, edle Lacke und rustikale Eiche in schwarz. Modernste Arbeitsplatten und eine umfassende High-Tech-Ausstattung runden diese besonders repräsentative Küche perfekt ab. Die Vitrine mit schmalem schwarzen Alurahmen und dunkelgrauem Glas entspricht formal der Rahmenfront in Eiche, vermittelt aber Leichtigkeit und Transparenz. Sie bildet einen interessanten Kontrast zur rustikalen Furnierfront. Aufgegriffen wird das Vitrinenthema darüber hinaus in den Oberschränken der
Küche.
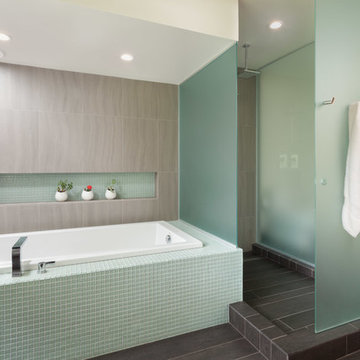
Photo by: Andrew Pogue Photography
Photo of a large modern ensuite bathroom in Denver with mosaic tiles, a built-in bath, a built-in shower, grey tiles, white walls, slate flooring, grey floors and an open shower.
Photo of a large modern ensuite bathroom in Denver with mosaic tiles, a built-in bath, a built-in shower, grey tiles, white walls, slate flooring, grey floors and an open shower.

Photo of a large modern open plan living room in San Francisco with a music area, grey walls, ceramic flooring, a ribbon fireplace and grey floors.

We profiled this home and it's owner on our blog: http://europeancabinets.com/efficient-modern-home-design-traditional-comforts/
ARAN Cucine cabinets from the Penelope collection in Ash Larch and Doga collection in White glossy. Countertop by Caesarstone in Blizzard.
Appliances:
Refrigerators: Thermador
Microwave: Sharp with roll-out drawer
Hood: FuturoFuturo
CoffeMaker: MIELE
SpeedOven: MIELE
Dishwasher: Thermador
Cooktop: Bertazzoni
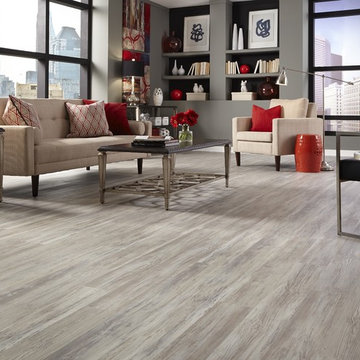
This flooring combines the look of hardwood with the ease and durability of resilient vinyl. You can install it virtually anywhere, cleaning is a breeze, and it can even be uninstalled and moved to another room later on
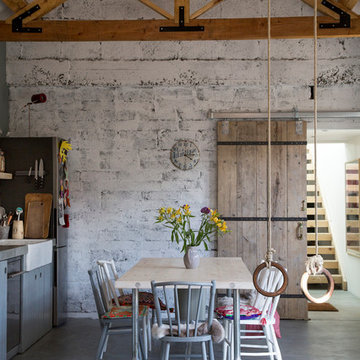
Doreen Kilfeather (photographer); house owner and designer Aoibheann
Design ideas for a large rustic open plan dining room in Other with white walls, concrete flooring, no fireplace and grey floors.
Design ideas for a large rustic open plan dining room in Other with white walls, concrete flooring, no fireplace and grey floors.
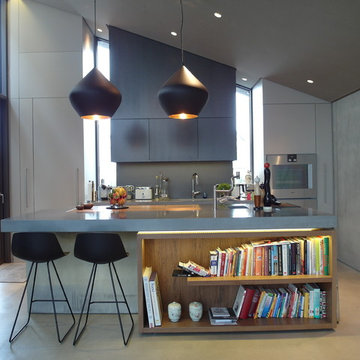
Photo: Christian Hofmann
Photo of a large contemporary grey and black open plan kitchen in Other with an integrated sink, flat-panel cabinets, grey cabinets, concrete worktops, grey splashback, integrated appliances and an island.
Photo of a large contemporary grey and black open plan kitchen in Other with an integrated sink, flat-panel cabinets, grey cabinets, concrete worktops, grey splashback, integrated appliances and an island.
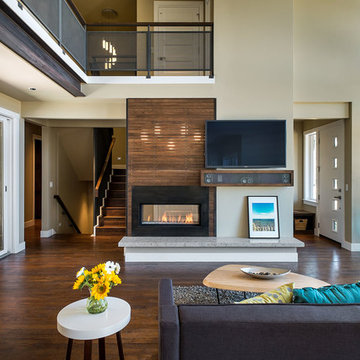
KuDa Photography 2013
This is an example of a large contemporary open plan living room in Portland with beige walls, a two-sided fireplace, a wall mounted tv and medium hardwood flooring.
This is an example of a large contemporary open plan living room in Portland with beige walls, a two-sided fireplace, a wall mounted tv and medium hardwood flooring.
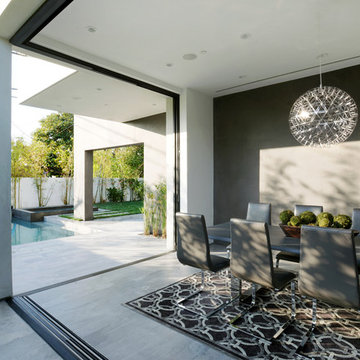
addet madan Design
Inspiration for a large contemporary enclosed dining room in Los Angeles with grey walls, light hardwood flooring and no fireplace.
Inspiration for a large contemporary enclosed dining room in Los Angeles with grey walls, light hardwood flooring and no fireplace.
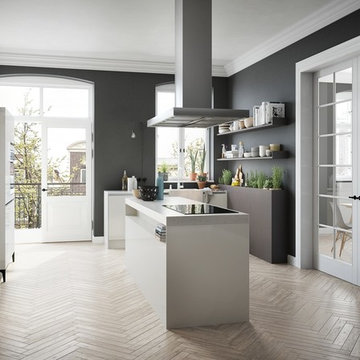
Design ideas for a large contemporary open plan kitchen in Other with medium hardwood flooring, a belfast sink, white cabinets, an island and grey splashback.
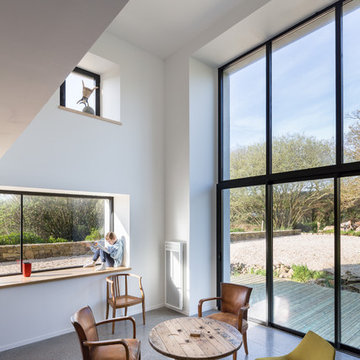
Pascal Léopold
This is an example of a large bohemian open plan living room in Brest with white walls, no fireplace and no tv.
This is an example of a large bohemian open plan living room in Brest with white walls, no fireplace and no tv.
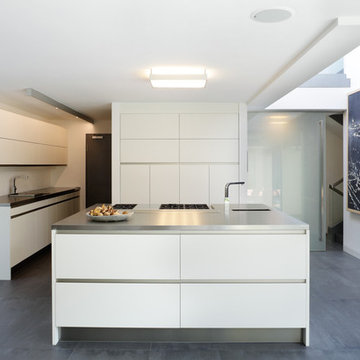
This is an example of a large modern enclosed kitchen in Cologne with an island, a single-bowl sink, flat-panel cabinets, white cabinets, stainless steel worktops and stainless steel appliances.
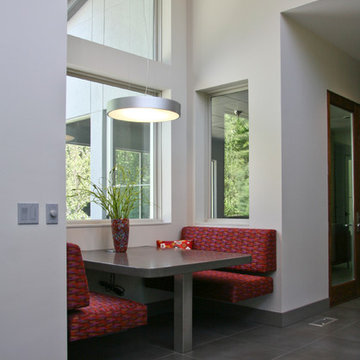
The Kessler is a contemporary dream come true. This sprawling two-story home is distinctive in design and aesthetic. Utilizing simple shapes, clean lines, and unique materials, the exterior of the home makes a strong impression.
Large, single-paned windows light up the interior spaces. The main living area is an open space, including the foyer, sitting room, dining area and kitchen. Also on the main level are a screened porch, dual patios, exercise room, master bedroom and guest suite.
The lower level offers two additional guest suites, an entertainment center and game room, all with daylight windows.
143 Large Home Design Ideas, Pictures and Inspiration
1



















