337 Large Home Design Ideas, Pictures and Inspiration

Photo of a large beach style games room in Miami with white walls, concrete flooring, a stone fireplace surround, a wall mounted tv, grey floors and a ribbon fireplace.

Newport653
This is an example of a white and large classic two floor detached house in Charleston with wood cladding and a mixed material roof.
This is an example of a white and large classic two floor detached house in Charleston with wood cladding and a mixed material roof.
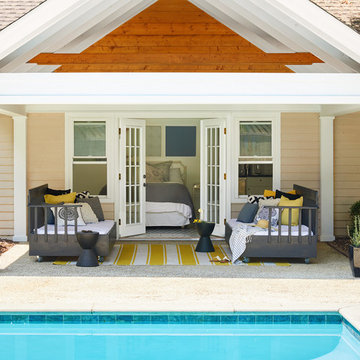
Gieves Anderson Photography
Photo of a large beach style back swimming pool in Nashville with a pool house.
Photo of a large beach style back swimming pool in Nashville with a pool house.

Martin Vecchio Photography
This is an example of a large and black beach style two floor detached house in Detroit with wood cladding, a pitched roof and a shingle roof.
This is an example of a large and black beach style two floor detached house in Detroit with wood cladding, a pitched roof and a shingle roof.
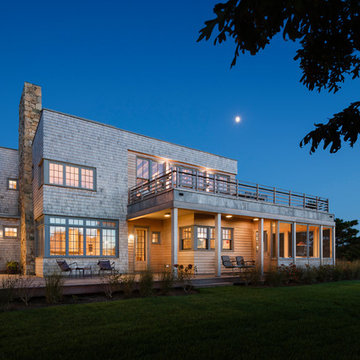
This is an example of a large and brown beach style two floor detached house in Boston with wood cladding and a flat roof.
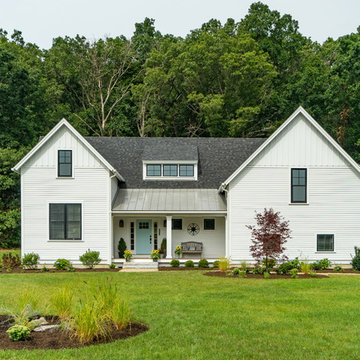
Eric Roth
Inspiration for a large and white country two floor detached house in Boston with a pitched roof and a shingle roof.
Inspiration for a large and white country two floor detached house in Boston with a pitched roof and a shingle roof.
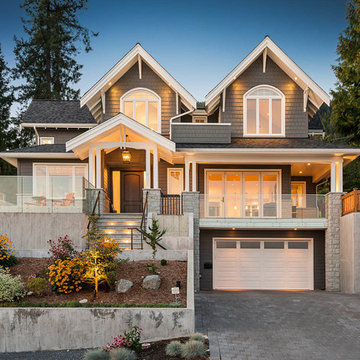
Photo Credit: Brad Hill Imaging
Inspiration for a gey and large traditional two floor detached house in Vancouver with wood cladding, a hip roof and a shingle roof.
Inspiration for a gey and large traditional two floor detached house in Vancouver with wood cladding, a hip roof and a shingle roof.
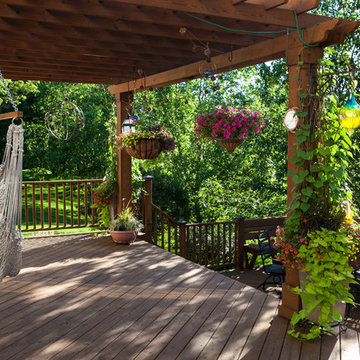
This is an example of a large classic back terrace in Chicago with a pergola.
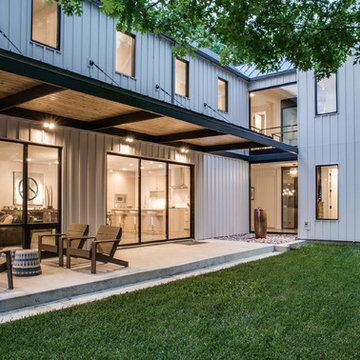
The cottage style offers a sense of place which prevails throughout with the incorporation of large windows and gorgeous views. The variety of the types of volumes of spaces enables the homeowner to connect to the outdoors in different ways. ©Shoot2Sell Photography
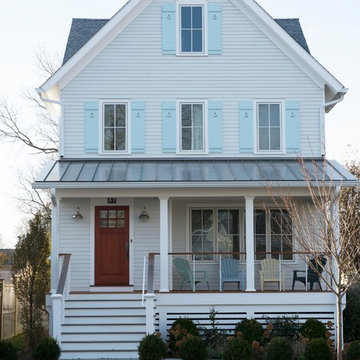
Stacy Bass Photography
Design ideas for a large and white beach style detached house in New York with three floors, wood cladding, a pitched roof and a mixed material roof.
Design ideas for a large and white beach style detached house in New York with three floors, wood cladding, a pitched roof and a mixed material roof.
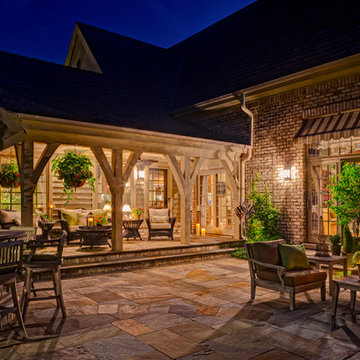
A circular band inscribed within the bluestone patio continues through the outdoor kitchen and around the dining area. With our team’s renovation complete, the homeowners can now step outside into a garden finished at a level of detail consistent with their interior home finishes.
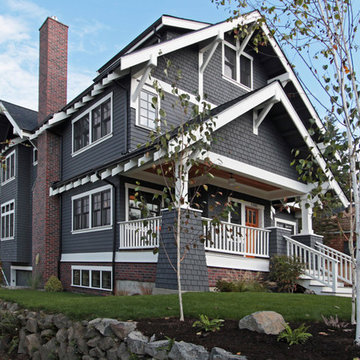
This Greenlake area home is the result of an extensive collaboration with the owners to recapture the architectural character of the 1920’s and 30’s era craftsman homes built in the neighborhood. Deep overhangs, notched rafter tails, and timber brackets are among the architectural elements that communicate this goal.
Given its modest 2800 sf size, the home sits comfortably on its corner lot and leaves enough room for an ample back patio and yard. An open floor plan on the main level and a centrally located stair maximize space efficiency, something that is key for a construction budget that values intimate detailing and character over size.
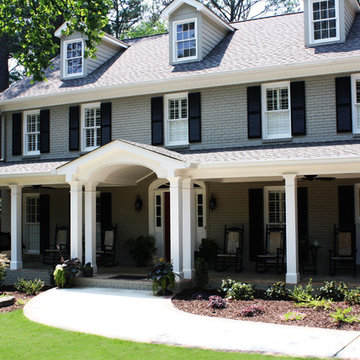
Built porch on front of brick home and painted brick.
Roof Shingles: SG Timb HD Wehterwood ENG SG Roy SOV Weatherwood Gray
Door Color: SW Custom Red
Shutter Color: SW6258 Tricorn Black
Trim Color: SW7004 Snowbound
Brick Color: Benjamin Moore Sandy Hook Gray

Andrea Brizzi
Photo of a large and beige world-inspired bungalow glass detached house in Hawaii with a hip roof and a metal roof.
Photo of a large and beige world-inspired bungalow glass detached house in Hawaii with a hip roof and a metal roof.
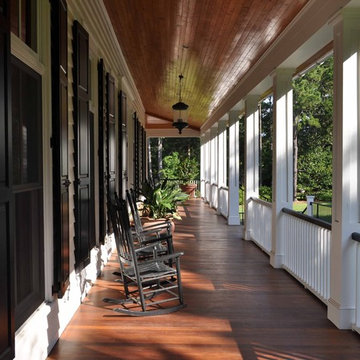
Design ideas for a large classic veranda in Atlanta with decking and a roof extension.
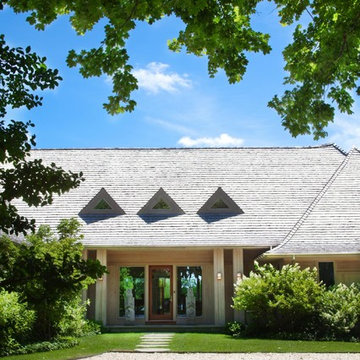
Photo of a large beach style two floor house exterior in New York with wood cladding.
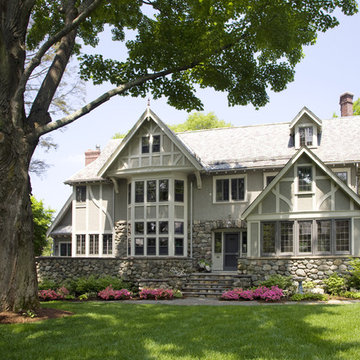
Photography: Eric Roth Photography
Unfortunately, we do not have exterior paint color information to share, it was a custom mix by the builder on site.
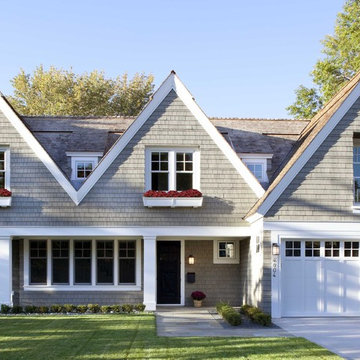
This is an example of a large traditional two floor house exterior in Minneapolis with wood cladding.
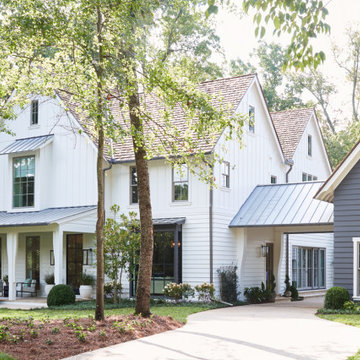
With the Whole Home Project, House Beautiful and a team of sponsors set out to prove that a dream house can be more than pretty: It should help you live your very best life.
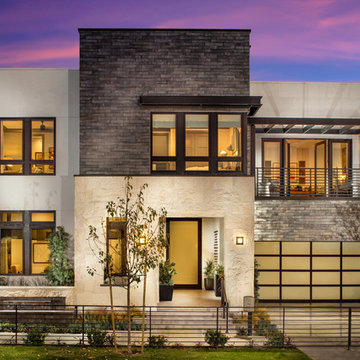
Bedrooms: 5–6 , 2nd Floor Master
Baths: 5–6
Half Baths: 1
Dining Rooms: 1
Living Rooms: 1
Studies: 1
Square Feet: 4627
Garages: 2
Stories: 2
Features: Two-story family room, En Suite, Open floor plan, Two-story foyer, Walk-in pantry
337 Large Home Design Ideas, Pictures and Inspiration
1



















