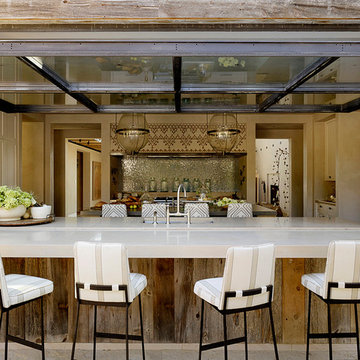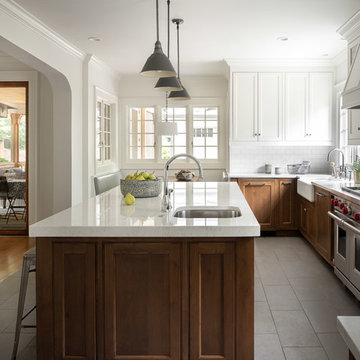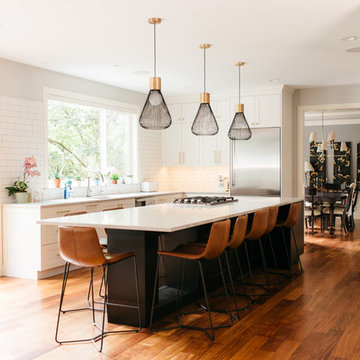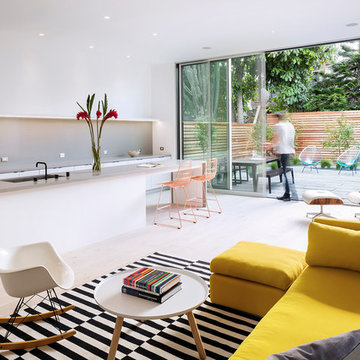108,220 Large Home Design Ideas, Pictures and Inspiration

High Ceilings and Tall Cabinetry. Water fall Counters in Marble.
Design ideas for a large traditional galley kitchen/diner in Houston with shaker cabinets, white cabinets, marble worktops, an island, a submerged sink, grey splashback, marble splashback, stainless steel appliances, medium hardwood flooring, brown floors and grey worktops.
Design ideas for a large traditional galley kitchen/diner in Houston with shaker cabinets, white cabinets, marble worktops, an island, a submerged sink, grey splashback, marble splashback, stainless steel appliances, medium hardwood flooring, brown floors and grey worktops.

Design ideas for a large contemporary l-shaped kitchen in Novosibirsk with a built-in sink, flat-panel cabinets, white cabinets, wood worktops, brown splashback, wood splashback, stainless steel appliances, vinyl flooring, brown floors, brown worktops and a breakfast bar.

Alan Blakely
Inspiration for a large traditional u-shaped kitchen in Salt Lake City with recessed-panel cabinets, marble worktops, marble splashback, stainless steel appliances, an island, a submerged sink, beige cabinets, white splashback, medium hardwood flooring, brown floors and white worktops.
Inspiration for a large traditional u-shaped kitchen in Salt Lake City with recessed-panel cabinets, marble worktops, marble splashback, stainless steel appliances, an island, a submerged sink, beige cabinets, white splashback, medium hardwood flooring, brown floors and white worktops.

Photo of a large traditional l-shaped open plan kitchen in Los Angeles with raised-panel cabinets, white cabinets, blue splashback, stainless steel appliances, a belfast sink, engineered stone countertops, porcelain splashback, medium hardwood flooring and an island.

Design ideas for a large country l-shaped open plan kitchen in Boise with a belfast sink, shaker cabinets, white splashback, metro tiled splashback, stainless steel appliances, light hardwood flooring, an island, white worktops, white cabinets, engineered stone countertops and beige floors.

A beach-front new construction home on Wells Beach. A collaboration with R. Moody and Sons construction. Photographs by James R. Salomon.
Photo of a large nautical l-shaped kitchen in Portland Maine with shaker cabinets, granite worktops, white splashback, porcelain splashback, stainless steel appliances, light hardwood flooring, an island, black worktops, blue cabinets and beige floors.
Photo of a large nautical l-shaped kitchen in Portland Maine with shaker cabinets, granite worktops, white splashback, porcelain splashback, stainless steel appliances, light hardwood flooring, an island, black worktops, blue cabinets and beige floors.

Photo of a large rustic l-shaped kitchen/diner in Charleston with shaker cabinets, stainless steel appliances, an island, brown floors, dark wood cabinets, a belfast sink, quartz worktops, grey splashback, stone tiled splashback and dark hardwood flooring.

Highlighting this Sonoma County estate’s natural textures and colors, this wood and steel spiral staircase with floating catwalk adds an open and airy lofted touch to this beautiful rustic space. Reclaimed wood accents throughout the home, a pivoting garage window to open the dining room to the outdoors, and custom light fixtures complete this home’s modern country feel.

A basement renovation complete with a custom home theater, gym, seating area, full bar, and showcase wine cellar.
Photo of a large classic u-shaped breakfast bar in New York with dark hardwood flooring, glass-front cabinets, dark wood cabinets, multi-coloured splashback, stone tiled splashback, grey worktops and granite worktops.
Photo of a large classic u-shaped breakfast bar in New York with dark hardwood flooring, glass-front cabinets, dark wood cabinets, multi-coloured splashback, stone tiled splashback, grey worktops and granite worktops.

Large traditional l-shaped open plan kitchen in Chicago with a submerged sink, white cabinets, marble splashback, dark hardwood flooring, an island, brown floors, recessed-panel cabinets, white splashback and integrated appliances.

photo: garey gomez
Design ideas for a large coastal u-shaped kitchen/diner in Atlanta with a belfast sink, shaker cabinets, white cabinets, engineered stone countertops, white splashback, metro tiled splashback, integrated appliances, ceramic flooring, an island, grey floors and white worktops.
Design ideas for a large coastal u-shaped kitchen/diner in Atlanta with a belfast sink, shaker cabinets, white cabinets, engineered stone countertops, white splashback, metro tiled splashback, integrated appliances, ceramic flooring, an island, grey floors and white worktops.

Grabill Cabinets Lacunar door style perimeter Maple cabinets in a custom light finish, Grabill Cabinets Lacunar door style White Oak Rift island in custom black finish, White DaVinci quartzite countertops. Visbeen Architects, Lynn Hollander Design, Ashley Avila Photography.

Photo of a large nautical galley open plan kitchen in Gold Coast - Tweed with a submerged sink, flat-panel cabinets, white cabinets, white splashback, window splashback, stainless steel appliances, an island and beige floors.

http://genevacabinet.com, GENEVA CABINET COMPANY, LLC , Lake Geneva, WI., Lake house with open kitchen,Shiloh cabinetry pained finish in Repose Grey, Essex door style with beaded inset, corner cabinet, decorative pulls, appliance panels, Definite Quartz Viareggio countertops

Photo credit to Kate Turpin Zimmerman
Photo of a large contemporary u-shaped kitchen in Austin with flat-panel cabinets, light wood cabinets, marble worktops, white splashback, stone slab splashback, integrated appliances, concrete flooring, an island, grey floors and white worktops.
Photo of a large contemporary u-shaped kitchen in Austin with flat-panel cabinets, light wood cabinets, marble worktops, white splashback, stone slab splashback, integrated appliances, concrete flooring, an island, grey floors and white worktops.

Design ideas for a large traditional u-shaped open plan kitchen in Seattle with shaker cabinets, white cabinets, engineered stone countertops, an island, white worktops, a submerged sink, white splashback, metro tiled splashback, stainless steel appliances, medium hardwood flooring and brown floors.

Los clientes de este ático confirmaron en nosotros para unir dos viviendas en una reforma integral 100% loft47.
Esta vivienda de carácter eclético se divide en dos zonas diferenciadas, la zona living y la zona noche. La zona living, un espacio completamente abierto, se encuentra presidido por una gran isla donde se combinan lacas metalizadas con una elegante encimera en porcelánico negro. La zona noche y la zona living se encuentra conectado por un pasillo con puertas en carpintería metálica. En la zona noche destacan las puertas correderas de suelo a techo, así como el cuidado diseño del baño de la habitación de matrimonio con detalles de grifería empotrada en negro, y mampara en cristal fumé.
Ambas zonas quedan enmarcadas por dos grandes terrazas, donde la familia podrá disfrutar de esta nueva casa diseñada completamente a sus necesidades

Design by SAOTA
Architects in Association TKD Architects
Engineers Acor Consultants
Inspiration for a large contemporary u-shaped kitchen/diner in Sydney with flat-panel cabinets, brown worktops, a submerged sink, medium wood cabinets, black splashback, glass sheet splashback, integrated appliances, a breakfast bar and beige floors.
Inspiration for a large contemporary u-shaped kitchen/diner in Sydney with flat-panel cabinets, brown worktops, a submerged sink, medium wood cabinets, black splashback, glass sheet splashback, integrated appliances, a breakfast bar and beige floors.

This is an example of a large country l-shaped kitchen in Dallas with shaker cabinets, white cabinets, an island, multi-coloured splashback, black floors, white worktops, a belfast sink, engineered stone countertops, stainless steel appliances, slate flooring and window splashback.

Adam Rouse
Photo of a large contemporary single-wall open plan kitchen in San Francisco with flat-panel cabinets, light hardwood flooring, white cabinets, grey splashback, a submerged sink, an island, beige floors, grey worktops and concrete worktops.
Photo of a large contemporary single-wall open plan kitchen in San Francisco with flat-panel cabinets, light hardwood flooring, white cabinets, grey splashback, a submerged sink, an island, beige floors, grey worktops and concrete worktops.
108,220 Large Home Design Ideas, Pictures and Inspiration
1



















