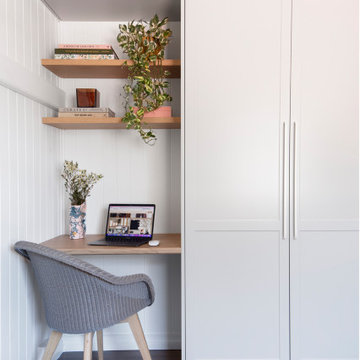Large Home Office Ideas and Designs

Working from home desk and chair space in large dormer window with view to the garden. Crewel work blinds, dark oak floor and exposed brick work with cast iron fireplace.

A home office that also doubles as a music studio. The Yves Klein blue creates a very striking divide of the space and gives this area its own identity.

Design ideas for a large scandinavian home office in London with white walls, light hardwood flooring, a built-in desk and beige floors.
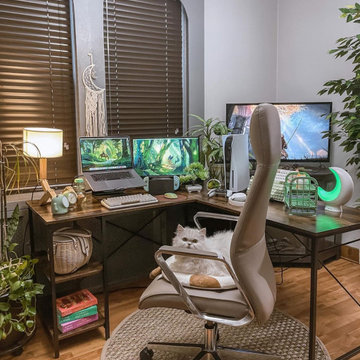
[ Houzz Furniture - Bestier.net ]
You'll love this 2 person l shaped desk with an adjustable shelf home office ideas. This 95.2 inch long straight desk has a spacious desktop with a storage bookshelf and offers a Large Roomy Workspace & Legroom. The adjustable shelf can help you sort your document better and put a computer tower. Play or work side by side with your friends on this desk!
Environmental & Durable material
Thick wood and sturdy metal X-frame and wide steel tube with a high load-bearing capacity design make the computer desk sturdy and stable and can use for a long time.
Spacious work desktop & legroom
Bestier long straight computer desk offers plenty of room to place monitors, printers, laptops, files, or other essential accessories. Effectively take advantage of your room even if in a small space.
Highlights:
3 ways to assemble - L shaped desk, long desk or U shaped desk
Adjustable shelves & Spacious desktop & Wire management
High quality P2 partical board + sturdy metal frame
Special wood line design to be different from other brands
7 color for your choice
Dimension: 59.4''W x 59.4''D x 29.1''H
Weight: 72.8lbs

This is an example of a large contemporary home office in Paris with a reading nook, beige walls, medium hardwood flooring, no fireplace, a built-in desk and beige floors.

Rustic White Interiors
Inspiration for a large traditional study in Atlanta with grey walls, dark hardwood flooring, a freestanding desk and brown floors.
Inspiration for a large traditional study in Atlanta with grey walls, dark hardwood flooring, a freestanding desk and brown floors.
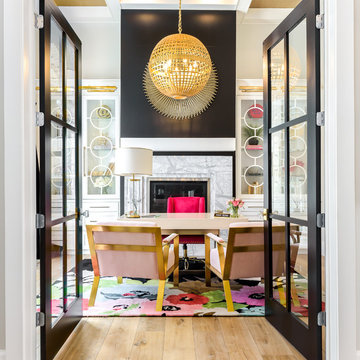
Large classic study in Salt Lake City with beige walls, light hardwood flooring, a standard fireplace, a stone fireplace surround, a freestanding desk, beige floors and a chimney breast.
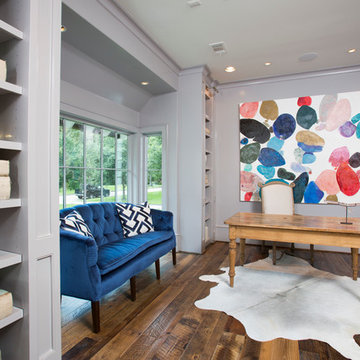
Felix Sanchez
Photo of a large traditional study in Houston with dark hardwood flooring, a freestanding desk, no fireplace and grey walls.
Photo of a large traditional study in Houston with dark hardwood flooring, a freestanding desk, no fireplace and grey walls.

design by Pulp Design Studios | http://pulpdesignstudios.com/
photo by Kevin Dotolo | http://kevindotolo.com/

La bibliothèque multifonctionnelle accentue la profondeur de ce long couloir et se transforme en bureau côté salle à manger. Cela permet d'optimiser l'utilisation de l'espace et de créer une zone de travail fonctionnelle qui reste fidèle à l'esthétique globale de l’appartement.
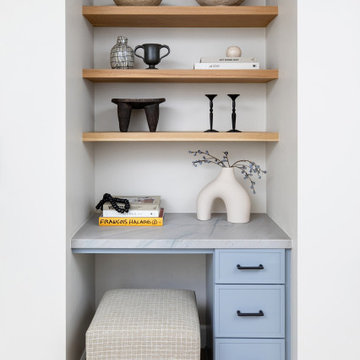
Inspiration for a large traditional home office in San Diego with beige walls, light hardwood flooring, a built-in desk and beige floors.
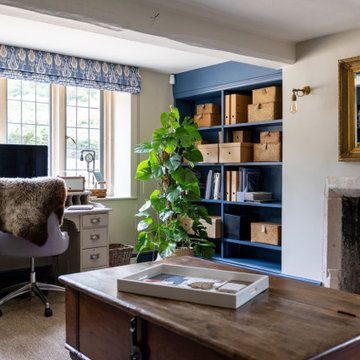
Home office in Cotswold Country House
Design ideas for a large farmhouse home office in Gloucestershire with carpet, a wood burning stove, a stone fireplace surround, a freestanding desk and brown floors.
Design ideas for a large farmhouse home office in Gloucestershire with carpet, a wood burning stove, a stone fireplace surround, a freestanding desk and brown floors.
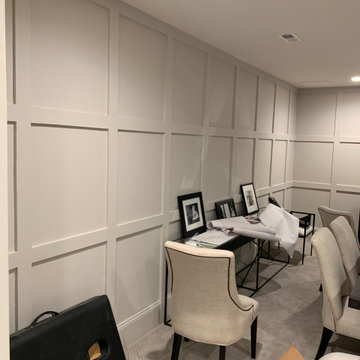
The client had a home office with existing panel trim and wanted to mimic the look with cabinetry in an adjoining hallway.
Design ideas for a large contemporary home office in DC Metro with grey walls, carpet, no fireplace, a freestanding desk, grey floors and wainscoting.
Design ideas for a large contemporary home office in DC Metro with grey walls, carpet, no fireplace, a freestanding desk, grey floors and wainscoting.
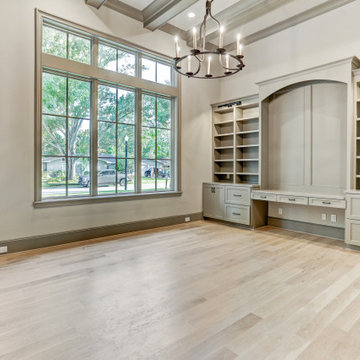
Large study in Houston with beige walls, light hardwood flooring, a built-in desk, beige floors and exposed beams.

Design ideas for a large traditional home office in Dallas with a reading nook, blue walls, light hardwood flooring, a standard fireplace, a wooden fireplace surround, a freestanding desk, a coffered ceiling and panelled walls.
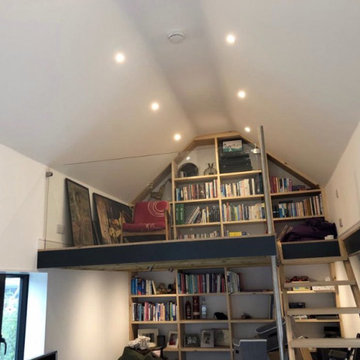
Take a behind the scenes look at this 1930s garage conversion (after pics soon to come!).
Presented with a very sad-looking old space that had been used for decades by a coal merchant, we were invited to convert it into a fully insulated, wired, decorated and fitted out home office.
As well as office space, this bespoke garden room has a mezzanine floor, giant book shelves and plenty of space for the client's guitars and musical instruments.
It's the perfect spot for relaxing post work, and the bi-folding doors open up in the summer to make for a more refreshing work space. The wooden cladding on the front give it a particularly Scandi vibe.
Keep your eyes peeled for the after photos to see how this home office looks now.
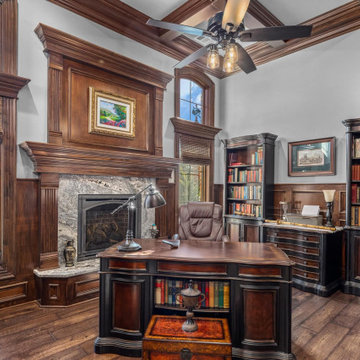
This study also boasts a secret door :)
This is an example of a large traditional study in Other with grey walls, dark hardwood flooring, a standard fireplace, a stone fireplace surround, a freestanding desk, brown floors, a coffered ceiling and wainscoting.
This is an example of a large traditional study in Other with grey walls, dark hardwood flooring, a standard fireplace, a stone fireplace surround, a freestanding desk, brown floors, a coffered ceiling and wainscoting.

Warm and inviting this new construction home, by New Orleans Architect Al Jones, and interior design by Bradshaw Designs, lives as if it's been there for decades. Charming details provide a rich patina. The old Chicago brick walls, the white slurried brick walls, old ceiling beams, and deep green paint colors, all add up to a house filled with comfort and charm for this dear family.
Lead Designer: Crystal Romero; Designer: Morgan McCabe; Photographer: Stephen Karlisch; Photo Stylist: Melanie McKinley.

This rare 1950’s glass-fronted townhouse on Manhattan’s Upper East Side underwent a modern renovation to create plentiful space for a family. An additional floor was added to the two-story building, extending the façade vertically while respecting the vocabulary of the original structure. A large, open living area on the first floor leads through to a kitchen overlooking the rear garden. Cantilevered stairs lead to the master bedroom and two children’s rooms on the second floor and continue to a media room and offices above. A large skylight floods the atrium with daylight, illuminating the main level through translucent glass-block floors.
Large Home Office Ideas and Designs
1
