Large Industrial Bathroom Ideas and Designs
Refine by:
Budget
Sort by:Popular Today
1 - 20 of 1,086 photos
Item 1 of 3

Large urban wet room bathroom in Cornwall with flat-panel cabinets, blue cabinets, a freestanding bath, grey tiles, metro tiles, grey walls, a vessel sink, grey floors, an open shower and blue worktops.

Design ideas for a large urban ensuite half tiled bathroom in Omaha with open cabinets, medium wood cabinets, a walk-in shower, a one-piece toilet, white tiles, metro tiles, grey walls, mosaic tile flooring, a submerged sink, marble worktops and a shower curtain.

Large industrial ensuite wet room bathroom with porcelain tiles, black walls, ceramic flooring, marble worktops, black floors, a hinged door, grey worktops, flat-panel cabinets, dark wood cabinets, white tiles and a submerged sink.

https://bestbath.com/products/showers/
Industrial Bathroom walk in shower accessible shower roll in shower
...
walk in shower
walk in showers
walk-in showers
walk-in shower
roll-in shower
handicap showers
ada shower
handicap shower
barrier free shower
barrier free showers
commercial bathroom
accessible shower
accessible showers
ada shower stall
barrier free shower pan
barrier free shower pans
wheelchair shower
ada bathtub
ada roll in shower
roll-in showers
ada compliant shower
commercial shower
rollin shower
barrier free shower stall
barrier free shower stalls
wheel chair shower
ada shower base
commercial shower stalls
barrier free bathroom
barrier free bathrooms
ada compliant shower stall
accessible roll in shower
ada shower threshold
ada shower units
wheelchair accessible shower threshold
wheelchair access shower
ada accessible shower
ada shower enclosures
innovative bathroom design
barrier free shower floor
bathroom dealer
bathroom dealers
ada compliant shower enclosures
ada tubs and showers

photos by Pedro Marti
This large light-filled open loft in the Tribeca neighborhood of New York City was purchased by a growing family to make into their family home. The loft, previously a lighting showroom, had been converted for residential use with the standard amenities but was entirely open and therefore needed to be reconfigured. One of the best attributes of this particular loft is its extremely large windows situated on all four sides due to the locations of neighboring buildings. This unusual condition allowed much of the rear of the space to be divided into 3 bedrooms/3 bathrooms, all of which had ample windows. The kitchen and the utilities were moved to the center of the space as they did not require as much natural lighting, leaving the entire front of the loft as an open dining/living area. The overall space was given a more modern feel while emphasizing it’s industrial character. The original tin ceiling was preserved throughout the loft with all new lighting run in orderly conduit beneath it, much of which is exposed light bulbs. In a play on the ceiling material the main wall opposite the kitchen was clad in unfinished, distressed tin panels creating a focal point in the home. Traditional baseboards and door casings were thrown out in lieu of blackened steel angle throughout the loft. Blackened steel was also used in combination with glass panels to create an enclosure for the office at the end of the main corridor; this allowed the light from the large window in the office to pass though while creating a private yet open space to work. The master suite features a large open bath with a sculptural freestanding tub all clad in a serene beige tile that has the feel of concrete. The kids bath is a fun play of large cobalt blue hexagon tile on the floor and rear wall of the tub juxtaposed with a bright white subway tile on the remaining walls. The kitchen features a long wall of floor to ceiling white and navy cabinetry with an adjacent 15 foot island of which half is a table for casual dining. Other interesting features of the loft are the industrial ladder up to the small elevated play area in the living room, the navy cabinetry and antique mirror clad dining niche, and the wallpapered powder room with antique mirror and blackened steel accessories.

Bad im Unique Cube
Large urban ensuite bathroom in Other with a freestanding bath, ceramic flooring, a vessel sink, a corner shower, a wall mounted toilet, grey walls, grey floors, an open shower, grey tiles, wooden worktops, grey worktops and feature lighting.
Large urban ensuite bathroom in Other with a freestanding bath, ceramic flooring, a vessel sink, a corner shower, a wall mounted toilet, grey walls, grey floors, an open shower, grey tiles, wooden worktops, grey worktops and feature lighting.

Photo of a large industrial ensuite bathroom in San Diego with a freestanding bath, a double shower, grey tiles, grey walls, concrete flooring, a vessel sink, wooden worktops, open cabinets, medium wood cabinets, a wall mounted toilet and brown worktops.

Four Brothers LLC
Inspiration for a large industrial ensuite bathroom in DC Metro with a trough sink, dark wood cabinets, solid surface worktops, a walk-in shower, grey tiles, porcelain tiles, grey walls, porcelain flooring, open cabinets, a two-piece toilet, grey floors and a hinged door.
Inspiration for a large industrial ensuite bathroom in DC Metro with a trough sink, dark wood cabinets, solid surface worktops, a walk-in shower, grey tiles, porcelain tiles, grey walls, porcelain flooring, open cabinets, a two-piece toilet, grey floors and a hinged door.
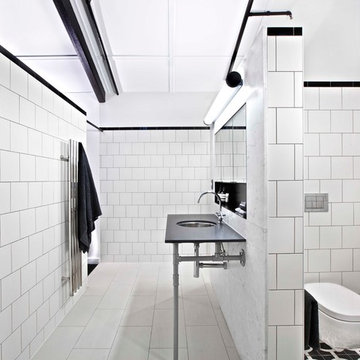
Kylie Hood
Inspiration for a large industrial ensuite bathroom in Brisbane with a console sink, a wall mounted toilet, white tiles, white walls, ceramic tiles and ceramic flooring.
Inspiration for a large industrial ensuite bathroom in Brisbane with a console sink, a wall mounted toilet, white tiles, white walls, ceramic tiles and ceramic flooring.
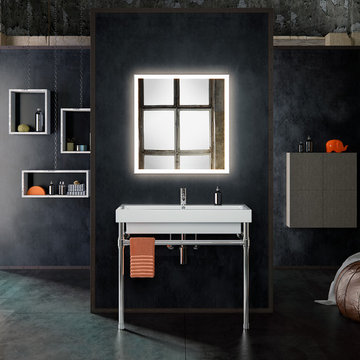
Design ideas for a large industrial ensuite bathroom in New York with open cabinets, multi-coloured walls, concrete flooring, a console sink and black floors.

Photography by Jack Gardner
Large urban ensuite bathroom in Miami with a freestanding bath, a walk-in shower, beige tiles, a hinged door, porcelain tiles and concrete flooring.
Large urban ensuite bathroom in Miami with a freestanding bath, a walk-in shower, beige tiles, a hinged door, porcelain tiles and concrete flooring.
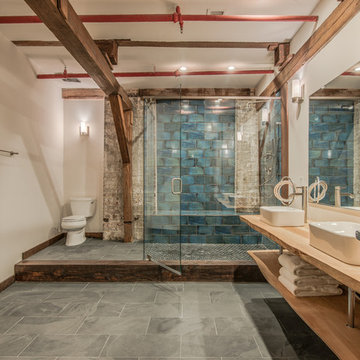
Garrett Buel
This is an example of a large urban ensuite bathroom in Nashville with a vessel sink, open cabinets, light wood cabinets, wooden worktops, a built-in shower, blue tiles, ceramic tiles, white walls and slate flooring.
This is an example of a large urban ensuite bathroom in Nashville with a vessel sink, open cabinets, light wood cabinets, wooden worktops, a built-in shower, blue tiles, ceramic tiles, white walls and slate flooring.

Photography by Eduard Hueber / archphoto
North and south exposures in this 3000 square foot loft in Tribeca allowed us to line the south facing wall with two guest bedrooms and a 900 sf master suite. The trapezoid shaped plan creates an exaggerated perspective as one looks through the main living space space to the kitchen. The ceilings and columns are stripped to bring the industrial space back to its most elemental state. The blackened steel canopy and blackened steel doors were designed to complement the raw wood and wrought iron columns of the stripped space. Salvaged materials such as reclaimed barn wood for the counters and reclaimed marble slabs in the master bathroom were used to enhance the industrial feel of the space.

New bathroom with freestanding bath, large window and timber privacy screen
Design ideas for a large industrial ensuite bathroom in Geelong with flat-panel cabinets, medium wood cabinets, a freestanding bath, green tiles, mosaic tiles, a vessel sink, solid surface worktops, grey worktops, double sinks and a floating vanity unit.
Design ideas for a large industrial ensuite bathroom in Geelong with flat-panel cabinets, medium wood cabinets, a freestanding bath, green tiles, mosaic tiles, a vessel sink, solid surface worktops, grey worktops, double sinks and a floating vanity unit.
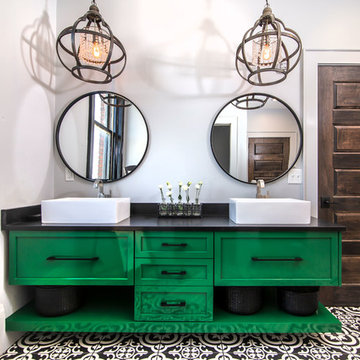
Painted cabinets by Walker Woodworking - SW Espalier 6734 – High Gloss Finish
Build Method: Frameless
U shaped drawers to maximize storage around plumbing
Open shelving on the bottom of the vanity
Hardware: Jeffrey Alexander
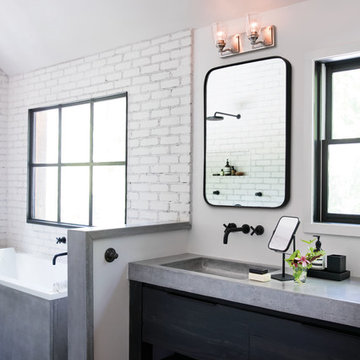
Photo of a large urban ensuite bathroom in Chicago with flat-panel cabinets, black cabinets, a built-in bath, white tiles, white walls, dark hardwood flooring, an integrated sink, concrete worktops and brown floors.

[Re-Use Malta Grey 12"x24" with 2"x2" mosaics on back wall]
Complete your bathroom's design with elegant and beautiful tile from Ceramic Tile Design.
CTD is a family owned business with a showroom and warehouse in both San Rafael and San Francisco.
Our showrooms are staffed with talented teams of Design Consultants. Whether you already know exactly what you want or have no knowledge of what's possible we can help your project exceed your expectations. To achieve this we stock the best Italian porcelain lines in a variety of styles and work with the most creative American art tile companies to set your project apart from the rest.
Our warehouses not only provide a safe place for your order to arrive but also stock a complete array of all the setting materials your contractor will need to complete your project saving him time and you, money. The warehouse staff is knowledgeable and friendly to help make sure your project goes smoothly.
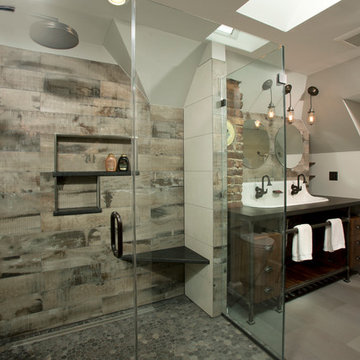
Photo of a large industrial ensuite bathroom in DC Metro with a trough sink, open cabinets, dark wood cabinets, engineered stone worktops, a corner shower, a two-piece toilet, grey tiles, porcelain tiles, porcelain flooring and grey walls.

Large urban grey and white ensuite bathroom in Other with a freestanding bath, a built-in shower, stone tiles, ceramic flooring, a vessel sink, solid surface worktops, grey floors, an open shower, a wall mounted toilet, grey tiles, white walls and feature lighting.
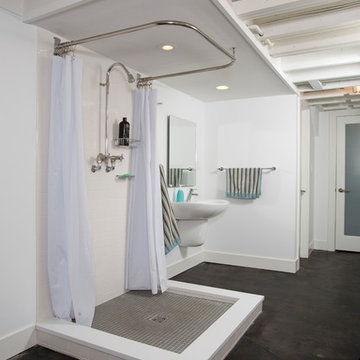
Greg Hadley
This is an example of a large industrial bathroom in DC Metro with white walls, concrete flooring and black floors.
This is an example of a large industrial bathroom in DC Metro with white walls, concrete flooring and black floors.
Large Industrial Bathroom Ideas and Designs
1

 Shelves and shelving units, like ladder shelves, will give you extra space without taking up too much floor space. Also look for wire, wicker or fabric baskets, large and small, to store items under or next to the sink, or even on the wall.
Shelves and shelving units, like ladder shelves, will give you extra space without taking up too much floor space. Also look for wire, wicker or fabric baskets, large and small, to store items under or next to the sink, or even on the wall.  The sink, the mirror, shower and/or bath are the places where you might want the clearest and strongest light. You can use these if you want it to be bright and clear. Otherwise, you might want to look at some soft, ambient lighting in the form of chandeliers, short pendants or wall lamps. You could use accent lighting around your industrial bath in the form to create a tranquil, spa feel, as well.
The sink, the mirror, shower and/or bath are the places where you might want the clearest and strongest light. You can use these if you want it to be bright and clear. Otherwise, you might want to look at some soft, ambient lighting in the form of chandeliers, short pendants or wall lamps. You could use accent lighting around your industrial bath in the form to create a tranquil, spa feel, as well. 