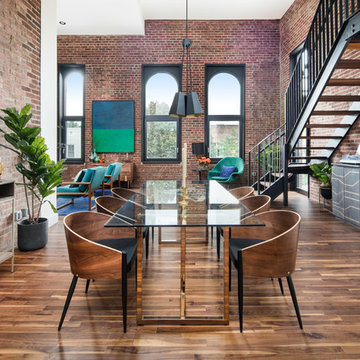Large Industrial Dining Room Ideas and Designs
Refine by:
Budget
Sort by:Popular Today
1 - 20 of 811 photos
Item 1 of 3

Established in 1895 as a warehouse for the spice trade, 481 Washington was built to last. With its 25-inch-thick base and enchanting Beaux Arts facade, this regal structure later housed a thriving Hudson Square printing company. After an impeccable renovation, the magnificent loft building’s original arched windows and exquisite cornice remain a testament to the grandeur of days past. Perfectly anchored between Soho and Tribeca, Spice Warehouse has been converted into 12 spacious full-floor lofts that seamlessly fuse Old World character with modern convenience. Steps from the Hudson River, Spice Warehouse is within walking distance of renowned restaurants, famed art galleries, specialty shops and boutiques. With its golden sunsets and outstanding facilities, this is the ideal destination for those seeking the tranquil pleasures of the Hudson River waterfront.
Expansive private floor residences were designed to be both versatile and functional, each with 3 to 4 bedrooms, 3 full baths, and a home office. Several residences enjoy dramatic Hudson River views.
This open space has been designed to accommodate a perfect Tribeca city lifestyle for entertaining, relaxing and working.
This living room design reflects a tailored “old world” look, respecting the original features of the Spice Warehouse. With its high ceilings, arched windows, original brick wall and iron columns, this space is a testament of ancient time and old world elegance.
The dining room is a combination of interesting textures and unique pieces which create a inviting space.
The elements are: industrial fabric jute bags framed wall art pieces, an oversized mirror handcrafted from vintage wood planks salvaged from boats, a double crank dining table featuring an industrial aesthetic with a unique blend of iron and distressed mango wood, comfortable host and hostess dining chairs in a tan linen, solid oak chair with Cain seat which combine the rustic charm of an old French Farmhouse with an industrial look. Last, the accents such as the antler candleholders and the industrial pulley double pendant antique light really complete the old world look we were after to honor this property’s past.
Photography: Francis Augustine

This 2,500 square-foot home, combines the an industrial-meets-contemporary gives its owners the perfect place to enjoy their rustic 30- acre property. Its multi-level rectangular shape is covered with corrugated red, black, and gray metal, which is low-maintenance and adds to the industrial feel.
Encased in the metal exterior, are three bedrooms, two bathrooms, a state-of-the-art kitchen, and an aging-in-place suite that is made for the in-laws. This home also boasts two garage doors that open up to a sunroom that brings our clients close nature in the comfort of their own home.
The flooring is polished concrete and the fireplaces are metal. Still, a warm aesthetic abounds with mixed textures of hand-scraped woodwork and quartz and spectacular granite counters. Clean, straight lines, rows of windows, soaring ceilings, and sleek design elements form a one-of-a-kind, 2,500 square-foot home
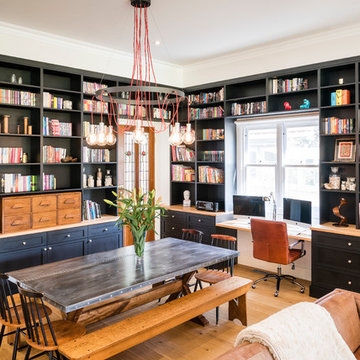
A library-wrapped dining room. Clever incorporation of a desk with a view.
Photography Tim Turner
Inspiration for a large industrial open plan dining room in Melbourne with white walls, light hardwood flooring, no fireplace and brown floors.
Inspiration for a large industrial open plan dining room in Melbourne with white walls, light hardwood flooring, no fireplace and brown floors.
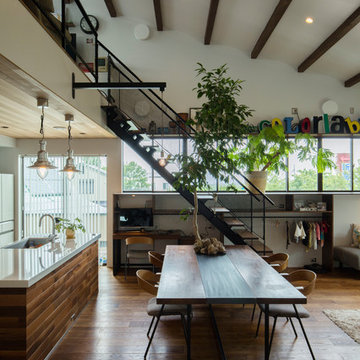
This is an example of a large urban open plan dining room in Other with white walls, dark hardwood flooring and brown floors.
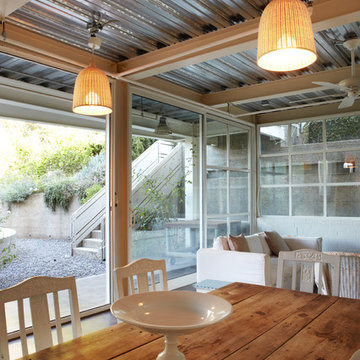
Large industrial open plan dining room in Orange County with beige walls, concrete flooring and no fireplace.
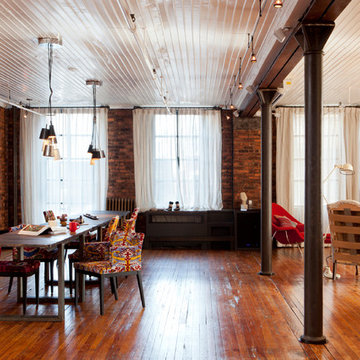
Photo by Antoine Bootz
Design ideas for a large urban open plan dining room in New York with medium hardwood flooring, no fireplace and red walls.
Design ideas for a large urban open plan dining room in New York with medium hardwood flooring, no fireplace and red walls.
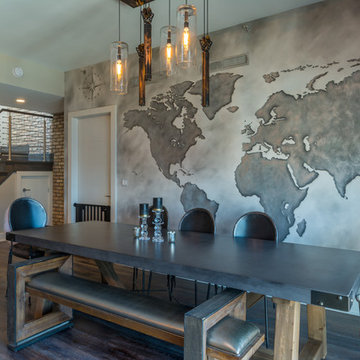
custom wall map by @Andrewtedescostudios custom lighting by @primoglass
photo@gerardgarcia
Design ideas for a large industrial open plan dining room in New York with grey walls, dark hardwood flooring, no fireplace and brown floors.
Design ideas for a large industrial open plan dining room in New York with grey walls, dark hardwood flooring, no fireplace and brown floors.
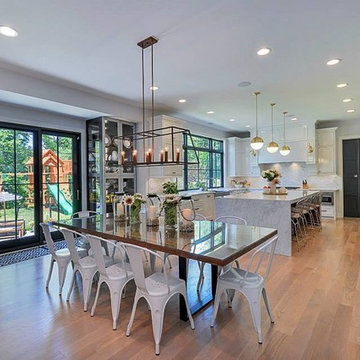
Inspiration for a large urban kitchen/dining room in Chicago with grey walls, light hardwood flooring, brown floors and no fireplace.
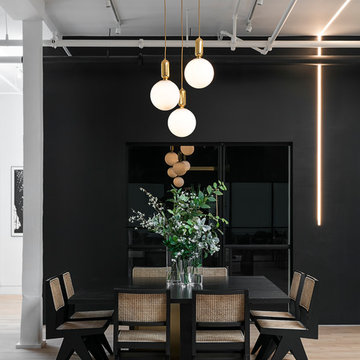
Design ideas for a large urban dining room in New York with black walls, light hardwood flooring, no fireplace and beige floors.
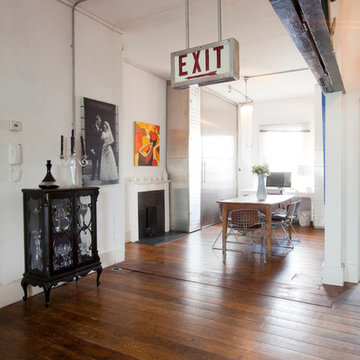
Naturally, many of the pieces were sourced from Portobello Road. “I love 1970s lighting, and so I spent hours on the Portobello Road sourcing original lights,” says the owner. “I also made the large mirror using an old picture frame from one of the local shops, spraying it and getting a mirror put in. Similarly with the glass cabinet – it was a cheap purchase which I sprayed entirely black aside from the back which was painted purple. I also inserted a blue light into it, and now it’s my favourite piece". The EXIT sign is from Islington – perfect for when guests overstay their welcome.
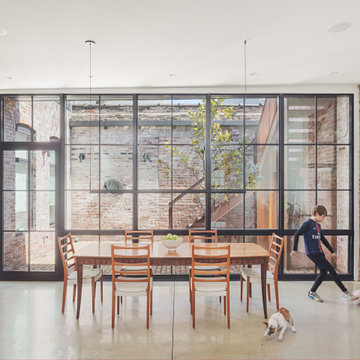
Photo of a large urban dining room in Philadelphia with concrete flooring and grey floors.
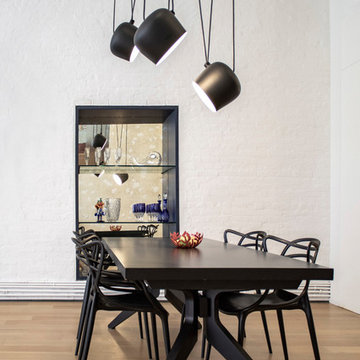
photos by Pedro Marti
This large light-filled open loft in the Tribeca neighborhood of New York City was purchased by a growing family to make into their family home. The loft, previously a lighting showroom, had been converted for residential use with the standard amenities but was entirely open and therefore needed to be reconfigured. One of the best attributes of this particular loft is its extremely large windows situated on all four sides due to the locations of neighboring buildings. This unusual condition allowed much of the rear of the space to be divided into 3 bedrooms/3 bathrooms, all of which had ample windows. The kitchen and the utilities were moved to the center of the space as they did not require as much natural lighting, leaving the entire front of the loft as an open dining/living area. The overall space was given a more modern feel while emphasizing it’s industrial character. The original tin ceiling was preserved throughout the loft with all new lighting run in orderly conduit beneath it, much of which is exposed light bulbs. In a play on the ceiling material the main wall opposite the kitchen was clad in unfinished, distressed tin panels creating a focal point in the home. Traditional baseboards and door casings were thrown out in lieu of blackened steel angle throughout the loft. Blackened steel was also used in combination with glass panels to create an enclosure for the office at the end of the main corridor; this allowed the light from the large window in the office to pass though while creating a private yet open space to work. The master suite features a large open bath with a sculptural freestanding tub all clad in a serene beige tile that has the feel of concrete. The kids bath is a fun play of large cobalt blue hexagon tile on the floor and rear wall of the tub juxtaposed with a bright white subway tile on the remaining walls. The kitchen features a long wall of floor to ceiling white and navy cabinetry with an adjacent 15 foot island of which half is a table for casual dining. Other interesting features of the loft are the industrial ladder up to the small elevated play area in the living room, the navy cabinetry and antique mirror clad dining niche, and the wallpapered powder room with antique mirror and blackened steel accessories.
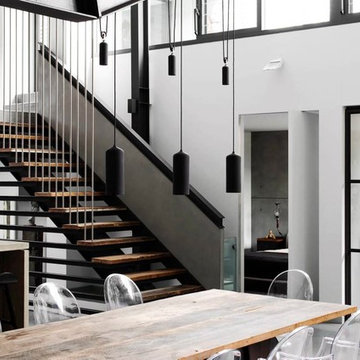
Inspiration for a large urban kitchen/dining room in Sydney with white walls, concrete flooring, no fireplace and grey floors.

Inspiration for a large urban open plan dining room in Barcelona with white walls, ceramic flooring, grey floors and brick walls.

Photo of a large urban open plan dining room in Moscow with grey walls, medium hardwood flooring, a ribbon fireplace, a metal fireplace surround, beige floors, exposed beams and brick walls.
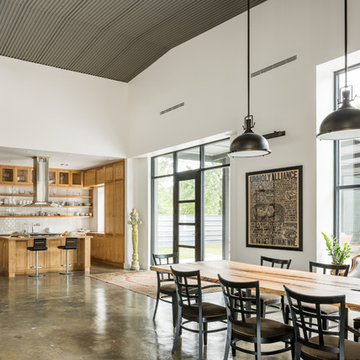
This project encompasses the renovation of two aging metal warehouses located on an acre just North of the 610 loop. The larger warehouse, previously an auto body shop, measures 6000 square feet and will contain a residence, art studio, and garage. A light well puncturing the middle of the main residence brightens the core of the deep building. The over-sized roof opening washes light down three masonry walls that define the light well and divide the public and private realms of the residence. The interior of the light well is conceived as a serene place of reflection while providing ample natural light into the Master Bedroom. Large windows infill the previous garage door openings and are shaded by a generous steel canopy as well as a new evergreen tree court to the west. Adjacent, a 1200 sf building is reconfigured for a guest or visiting artist residence and studio with a shared outdoor patio for entertaining. Photo by Peter Molick, Art by Karin Broker
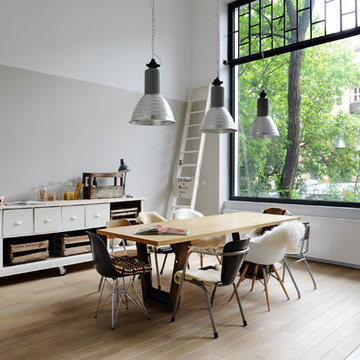
Foto Mirjam Knickrim
Photo of a large urban open plan dining room in Berlin with white walls, light hardwood flooring, no fireplace and feature lighting.
Photo of a large urban open plan dining room in Berlin with white walls, light hardwood flooring, no fireplace and feature lighting.

Lind & Cummings Photography
This is an example of a large urban kitchen/dining room in London with concrete flooring, grey floors, red walls, a ribbon fireplace and a brick fireplace surround.
This is an example of a large urban kitchen/dining room in London with concrete flooring, grey floors, red walls, a ribbon fireplace and a brick fireplace surround.
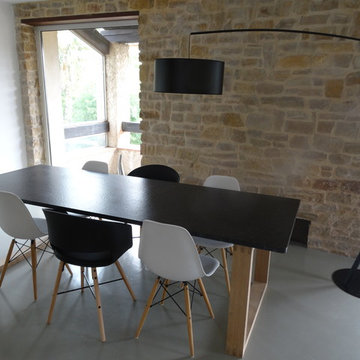
La table aussi a été conçu sur mesure avec un plateau en granit noir mat et les pieds en chene.
Photo of a large industrial kitchen/dining room in Marseille with concrete flooring and grey floors.
Photo of a large industrial kitchen/dining room in Marseille with concrete flooring and grey floors.
Large Industrial Dining Room Ideas and Designs
1
