Large Kitchen Ideas and Designs

This kitchen had the old laundry room in the corner and there was no pantry. We converted the old laundry into a pantry/laundry combination. The hand carved travertine farm sink is the focal point of this beautiful new kitchen.
Notice the clean backsplash with no electrical outlets. All of the electrical outlets, switches and lights are under the cabinets leaving the uninterrupted backslash. The rope lighting on top of the cabinets adds a nice ambiance or night light.
Photography: Buxton Photography
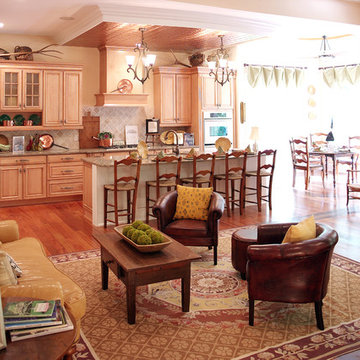
These are taken from a show room we did a few years back.
Inspiration for a large classic l-shaped open plan kitchen in Cincinnati with raised-panel cabinets, light wood cabinets, beige splashback, stainless steel appliances, medium hardwood flooring and an island.
Inspiration for a large classic l-shaped open plan kitchen in Cincinnati with raised-panel cabinets, light wood cabinets, beige splashback, stainless steel appliances, medium hardwood flooring and an island.

This is an example of a large rural l-shaped kitchen/diner in Portland Maine with a belfast sink, shaker cabinets, white cabinets, white splashback, metro tiled splashback, integrated appliances, light hardwood flooring, an island, multicoloured worktops, exposed beams and granite worktops.

The centerpiece of this elegant kitchen is a painted island with Cambria’s stunning countertop, Bentley. Floating above are three dreamy pendant light fixtures from Sonneman. Sleek, linear cherry cabinets by Foster Custom Woodworks surround the island. There is ample storage in the floor to ceiling unit which sports glass tiles and metal framed glass doors. Open shelving and floating shelves flank the Wolf range.

The kitchen in this Mid Century Modern home is a true showstopper. The designer expanded the original kitchen footprint and doubled the kitchen in size. The walnut dividing wall and walnut cabinets are hallmarks of the original mid century design, while a mix of deep blue cabinets provide a more modern punch. The triangle shape is repeated throughout the kitchen in the backs of the counter stools, the ends of the waterfall island, the light fixtures, the clerestory windows, and the walnut dividing wall.
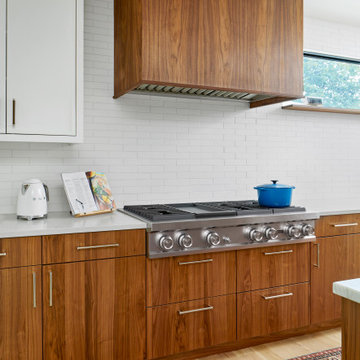
White oak flooring, walnut cabinetry, white quartzite countertops, stainless appliances, white inset wall cabinets
This is an example of a large scandinavian u-shaped open plan kitchen in Denver with a submerged sink, flat-panel cabinets, medium wood cabinets, quartz worktops, white splashback, ceramic splashback, stainless steel appliances, light hardwood flooring, an island and white worktops.
This is an example of a large scandinavian u-shaped open plan kitchen in Denver with a submerged sink, flat-panel cabinets, medium wood cabinets, quartz worktops, white splashback, ceramic splashback, stainless steel appliances, light hardwood flooring, an island and white worktops.

photography: Viktor Ramos
This is an example of a large modern kitchen/diner in Cincinnati with a submerged sink, flat-panel cabinets, light wood cabinets, engineered stone countertops, white splashback, stone slab splashback, stainless steel appliances, light hardwood flooring, an island and white worktops.
This is an example of a large modern kitchen/diner in Cincinnati with a submerged sink, flat-panel cabinets, light wood cabinets, engineered stone countertops, white splashback, stone slab splashback, stainless steel appliances, light hardwood flooring, an island and white worktops.

Cabinets: Centerpoint Cabinets, KithKitchens (Bright White with Brushed Gray Glaze)
Black splash: Savannah Surfaces (Venatto Grigio Herringbone)
Perimeter: Caesarstone (Alpine Mist Honed)
Island Countertop: Precision Granite & Marble- Cygnus Leather
Appliances: Ferguson, Kitchenaid
Sink: Ferguson, Kohler
Pendants: Circa Lighting
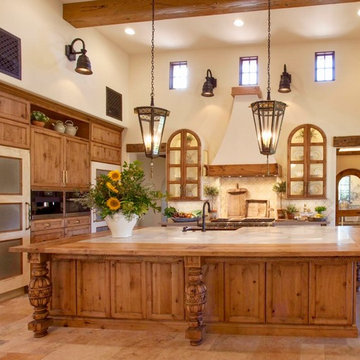
Italian Farmhouse kitchen with custom cabinetry and massive island made of alder wood with hand carved details reminiscent of an antique refectory table with inlaid calacata marble, custom hand forged iron light fixtures

For this traditional kitchen remodel the clients chose Fieldstone cabinets in the Bainbridge door in Cherry wood with Toffee stain. This gave the kitchen a timeless warm look paired with the great new Fusion Max flooring in Chambord. Fusion Max flooring is a great real wood alternative. The flooring has the look and texture of actual wood while providing all the durability of a vinyl floor. This flooring is also more affordable than real wood. It looks fantastic! (Stop in our showroom to see it in person!) The Cambria quartz countertops in Canterbury add a natural stone look with the easy maintenance of quartz. We installed a built in butcher block section to the island countertop to make a great prep station for the cook using the new 36” commercial gas range top. We built a big new walkin pantry and installed plenty of shelving and countertop space for storage.
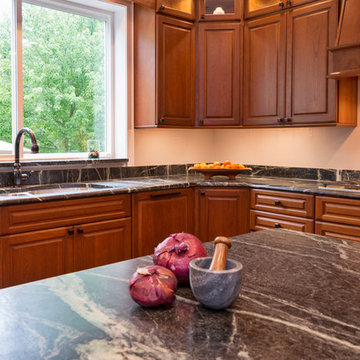
Bishop Cherry Richmond door style in medium stain. with Soapstone countertops. Cherry flooring. G shaped Kitchen.
Linda McManus
Photo of a large classic u-shaped kitchen/diner in Philadelphia with a submerged sink, raised-panel cabinets, medium wood cabinets, soapstone worktops, black splashback, stone slab splashback, stainless steel appliances, medium hardwood flooring and a breakfast bar.
Photo of a large classic u-shaped kitchen/diner in Philadelphia with a submerged sink, raised-panel cabinets, medium wood cabinets, soapstone worktops, black splashback, stone slab splashback, stainless steel appliances, medium hardwood flooring and a breakfast bar.

Keith Gegg
Photo of a large traditional u-shaped kitchen/diner in St Louis with a submerged sink, recessed-panel cabinets, medium wood cabinets, engineered stone countertops, brown splashback, porcelain splashback, integrated appliances, porcelain flooring and an island.
Photo of a large traditional u-shaped kitchen/diner in St Louis with a submerged sink, recessed-panel cabinets, medium wood cabinets, engineered stone countertops, brown splashback, porcelain splashback, integrated appliances, porcelain flooring and an island.

A coffee bar and microwave are hidden behind doors that can tuck away.
Inspiration for a large l-shaped kitchen in Minneapolis with a submerged sink, recessed-panel cabinets, grey cabinets, marble worktops, grey splashback, ceramic splashback, porcelain flooring, an island and stainless steel appliances.
Inspiration for a large l-shaped kitchen in Minneapolis with a submerged sink, recessed-panel cabinets, grey cabinets, marble worktops, grey splashback, ceramic splashback, porcelain flooring, an island and stainless steel appliances.

Vance Fox
Inspiration for a large rustic galley kitchen in Other with a submerged sink, flat-panel cabinets, dark wood cabinets, stainless steel appliances, dark hardwood flooring, an island, engineered stone countertops and brown splashback.
Inspiration for a large rustic galley kitchen in Other with a submerged sink, flat-panel cabinets, dark wood cabinets, stainless steel appliances, dark hardwood flooring, an island, engineered stone countertops and brown splashback.
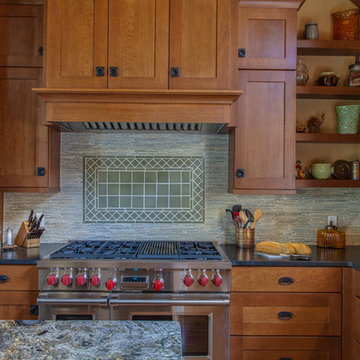
Designed by Terri Sears
Photography by Steven Long
Large classic u-shaped kitchen/diner in Nashville with a belfast sink, shaker cabinets, medium wood cabinets, granite worktops, grey splashback, matchstick tiled splashback, stainless steel appliances, medium hardwood flooring, an island, brown floors and multicoloured worktops.
Large classic u-shaped kitchen/diner in Nashville with a belfast sink, shaker cabinets, medium wood cabinets, granite worktops, grey splashback, matchstick tiled splashback, stainless steel appliances, medium hardwood flooring, an island, brown floors and multicoloured worktops.
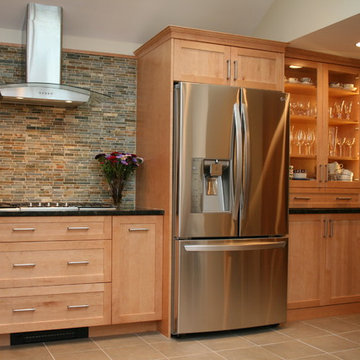
RAK
This is an example of a large classic l-shaped kitchen/diner in Boston with a submerged sink, recessed-panel cabinets, medium wood cabinets, granite worktops, multi-coloured splashback, stone tiled splashback, stainless steel appliances, porcelain flooring and an island.
This is an example of a large classic l-shaped kitchen/diner in Boston with a submerged sink, recessed-panel cabinets, medium wood cabinets, granite worktops, multi-coloured splashback, stone tiled splashback, stainless steel appliances, porcelain flooring and an island.

Tucked away behind a cabinet panel is this pullout pantry unit. Photography by Chrissy Racho.
Inspiration for a large bohemian l-shaped kitchen/diner in Bridgeport with a submerged sink, recessed-panel cabinets, white cabinets, quartz worktops, grey splashback, stone tiled splashback, stainless steel appliances, light hardwood flooring and an island.
Inspiration for a large bohemian l-shaped kitchen/diner in Bridgeport with a submerged sink, recessed-panel cabinets, white cabinets, quartz worktops, grey splashback, stone tiled splashback, stainless steel appliances, light hardwood flooring and an island.

The design of this home was driven by the owners’ desire for a three-bedroom waterfront home that showcased the spectacular views and park-like setting. As nature lovers, they wanted their home to be organic, minimize any environmental impact on the sensitive site and embrace nature.
This unique home is sited on a high ridge with a 45° slope to the water on the right and a deep ravine on the left. The five-acre site is completely wooded and tree preservation was a major emphasis. Very few trees were removed and special care was taken to protect the trees and environment throughout the project. To further minimize disturbance, grades were not changed and the home was designed to take full advantage of the site’s natural topography. Oak from the home site was re-purposed for the mantle, powder room counter and select furniture.
The visually powerful twin pavilions were born from the need for level ground and parking on an otherwise challenging site. Fill dirt excavated from the main home provided the foundation. All structures are anchored with a natural stone base and exterior materials include timber framing, fir ceilings, shingle siding, a partial metal roof and corten steel walls. Stone, wood, metal and glass transition the exterior to the interior and large wood windows flood the home with light and showcase the setting. Interior finishes include reclaimed heart pine floors, Douglas fir trim, dry-stacked stone, rustic cherry cabinets and soapstone counters.
Exterior spaces include a timber-framed porch, stone patio with fire pit and commanding views of the Occoquan reservoir. A second porch overlooks the ravine and a breezeway connects the garage to the home.
Numerous energy-saving features have been incorporated, including LED lighting, on-demand gas water heating and special insulation. Smart technology helps manage and control the entire house.
Greg Hadley Photography

Layout to improve form and function with goal of entertaining and raising 3 children.
Large classic u-shaped kitchen in Seattle with a belfast sink, soapstone worktops, shaker cabinets, medium wood cabinets, red splashback, ceramic splashback, stainless steel appliances, an island, medium hardwood flooring and brown floors.
Large classic u-shaped kitchen in Seattle with a belfast sink, soapstone worktops, shaker cabinets, medium wood cabinets, red splashback, ceramic splashback, stainless steel appliances, an island, medium hardwood flooring and brown floors.
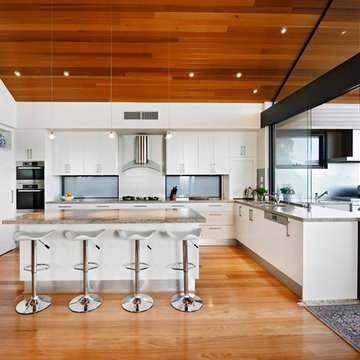
Large modern u-shaped kitchen/diner in Perth with stainless steel appliances, a built-in sink, flat-panel cabinets, white cabinets, engineered stone countertops, medium hardwood flooring and an island.
Large Kitchen Ideas and Designs
1