Large Kitchen Ideas and Designs
Refine by:
Budget
Sort by:Popular Today
1 - 20 of 328 photos

Design ideas for a large rural l-shaped kitchen/diner in San Francisco with a submerged sink, shaker cabinets, grey cabinets, multi-coloured splashback, stainless steel appliances, light hardwood flooring, an island, beige floors, quartz worktops and matchstick tiled splashback.
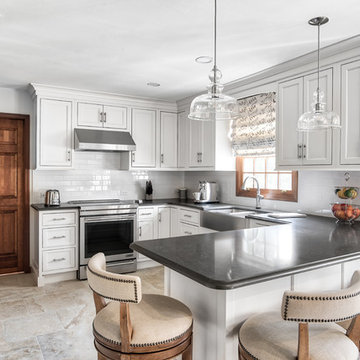
Large U-shaped kitchen has plenty of cabinet space and an peninsula island that fits four.
Photos by Chris Veith
Inspiration for a large classic u-shaped kitchen in New York with a belfast sink, white cabinets, white splashback, metro tiled splashback, stainless steel appliances, a breakfast bar, black worktops, shaker cabinets and beige floors.
Inspiration for a large classic u-shaped kitchen in New York with a belfast sink, white cabinets, white splashback, metro tiled splashback, stainless steel appliances, a breakfast bar, black worktops, shaker cabinets and beige floors.

This is an example of a large mediterranean kitchen in Detroit with a belfast sink, white cabinets, engineered stone countertops, white splashback, marble splashback, stainless steel appliances, medium hardwood flooring, an island, brown floors, white worktops and recessed-panel cabinets.

Jared Medley
This is an example of a large classic u-shaped enclosed kitchen in Salt Lake City with a belfast sink, shaker cabinets, white cabinets, marble worktops, white splashback, stainless steel appliances, light hardwood flooring, an island, beige floors, grey worktops and porcelain splashback.
This is an example of a large classic u-shaped enclosed kitchen in Salt Lake City with a belfast sink, shaker cabinets, white cabinets, marble worktops, white splashback, stainless steel appliances, light hardwood flooring, an island, beige floors, grey worktops and porcelain splashback.
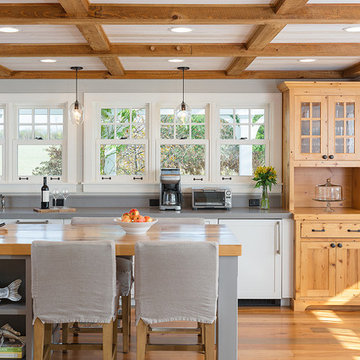
Kitchen island.
Photo of a large rural kitchen in Charlotte with a belfast sink, shaker cabinets, medium hardwood flooring, an island and wood worktops.
Photo of a large rural kitchen in Charlotte with a belfast sink, shaker cabinets, medium hardwood flooring, an island and wood worktops.

Gil Schafer, Architect
Rita Konig, Interior Designer
Chambers & Chambers, Local Architect
Fredericka Moller, Landscape Architect
Eric Piasecki, Photographer
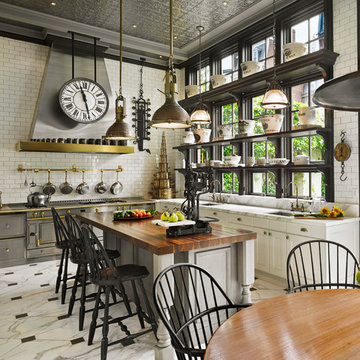
Halkin Mason Photography
Design ideas for a large victorian u-shaped open plan kitchen in Philadelphia with a submerged sink, white cabinets, marble worktops, white splashback, metro tiled splashback, stainless steel appliances, marble flooring and an island.
Design ideas for a large victorian u-shaped open plan kitchen in Philadelphia with a submerged sink, white cabinets, marble worktops, white splashback, metro tiled splashback, stainless steel appliances, marble flooring and an island.

honeyandspice
Photo of a large contemporary l-shaped kitchen/diner in Frankfurt with flat-panel cabinets, white splashback, glass sheet splashback, light hardwood flooring and an island.
Photo of a large contemporary l-shaped kitchen/diner in Frankfurt with flat-panel cabinets, white splashback, glass sheet splashback, light hardwood flooring and an island.
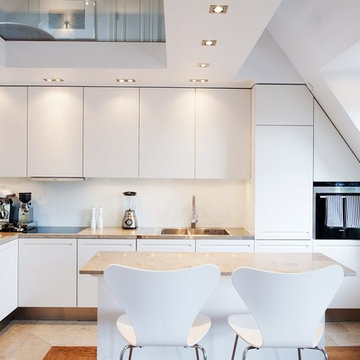
Inspiration for a large scandinavian l-shaped kitchen/diner in Stockholm with a double-bowl sink, flat-panel cabinets, white cabinets, white splashback, stainless steel appliances, an island, granite worktops and ceramic flooring.
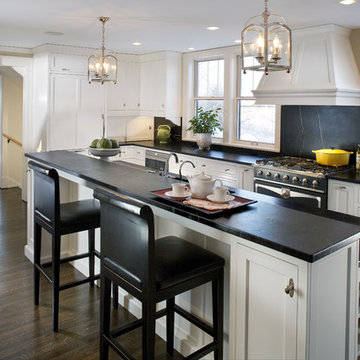
2011 NKBA MN | 2nd Place Large Kitchen
Carol Sadowsky, CKD
Matt Schmitt Photography
Photo of a large classic l-shaped kitchen in Minneapolis with recessed-panel cabinets, white cabinets, soapstone worktops, black splashback, stone slab splashback, black appliances, dark hardwood flooring and an island.
Photo of a large classic l-shaped kitchen in Minneapolis with recessed-panel cabinets, white cabinets, soapstone worktops, black splashback, stone slab splashback, black appliances, dark hardwood flooring and an island.

Angle Eye Photography
Large farmhouse u-shaped kitchen/diner in Philadelphia with a belfast sink, white cabinets, white splashback, metro tiled splashback, stainless steel appliances, medium hardwood flooring, an island, wood worktops, brown floors, black worktops and beaded cabinets.
Large farmhouse u-shaped kitchen/diner in Philadelphia with a belfast sink, white cabinets, white splashback, metro tiled splashback, stainless steel appliances, medium hardwood flooring, an island, wood worktops, brown floors, black worktops and beaded cabinets.
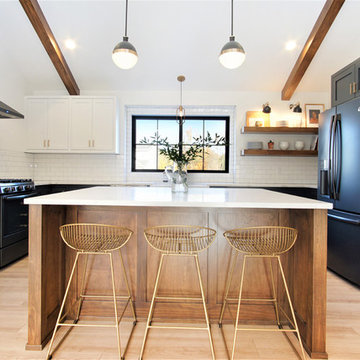
Design ideas for a large scandi u-shaped open plan kitchen in Grand Rapids with a belfast sink, shaker cabinets, quartz worktops, white splashback, metro tiled splashback, black appliances, light hardwood flooring, an island, beige floors and white worktops.

This is an example of a large traditional l-shaped kitchen in San Francisco with a submerged sink, shaker cabinets, quartz worktops, ceramic splashback, stainless steel appliances, an island, white worktops, dark wood cabinets, grey splashback and medium hardwood flooring.
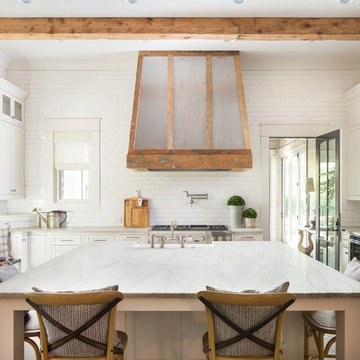
Amazing front porch of a modern farmhouse built by Steve Powell Homes (www.stevepowellhomes.com). Photo Credit: David Cannon Photography (www.davidcannonphotography.com)

This homes timeless design captures the essence of Santa Barbara Style. Indoor and outdoor spaces intertwine as you move from one to the other. Amazing views, intimately scaled spaces, subtle materials, thoughtfully detailed, and warmth from natural light are all elements that make this home feel so welcoming. The outdoor areas all have unique views and the property landscaping is well tailored to complement the architecture. We worked with the Client and Sharon Fannin interiors.
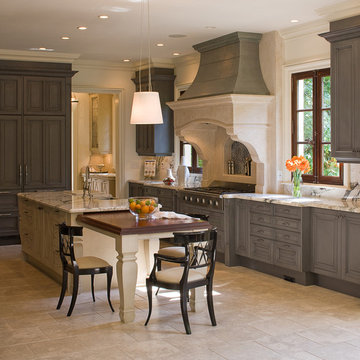
James Lockhart photo
Large traditional grey and cream u-shaped enclosed kitchen in Atlanta with an island, grey cabinets, marble worktops, a belfast sink, travertine flooring, stainless steel appliances, raised-panel cabinets, white splashback and stone slab splashback.
Large traditional grey and cream u-shaped enclosed kitchen in Atlanta with an island, grey cabinets, marble worktops, a belfast sink, travertine flooring, stainless steel appliances, raised-panel cabinets, white splashback and stone slab splashback.
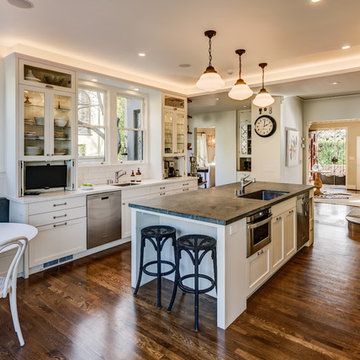
Treve Johnson
This is an example of a large traditional galley kitchen/diner in San Francisco with a submerged sink, glass-front cabinets, white cabinets, white splashback, metro tiled splashback, stainless steel appliances, dark hardwood flooring, an island, soapstone worktops, brown floors and black worktops.
This is an example of a large traditional galley kitchen/diner in San Francisco with a submerged sink, glass-front cabinets, white cabinets, white splashback, metro tiled splashback, stainless steel appliances, dark hardwood flooring, an island, soapstone worktops, brown floors and black worktops.
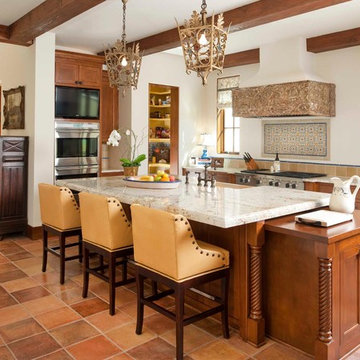
Large mediterranean u-shaped open plan kitchen in Dallas with shaker cabinets, medium wood cabinets, multi-coloured splashback, stainless steel appliances, a submerged sink, engineered stone countertops, cement tile splashback, terracotta flooring, an island and brown floors.
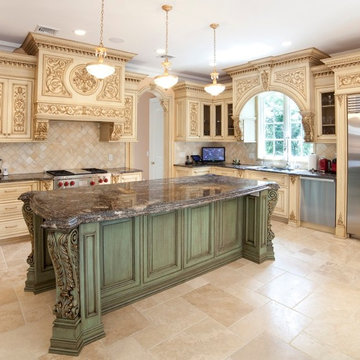
Julian Buitrago
Inspiration for a large traditional l-shaped kitchen/diner in New York with beige cabinets, stainless steel appliances, a submerged sink, raised-panel cabinets, granite worktops, beige splashback, ceramic splashback, travertine flooring and an island.
Inspiration for a large traditional l-shaped kitchen/diner in New York with beige cabinets, stainless steel appliances, a submerged sink, raised-panel cabinets, granite worktops, beige splashback, ceramic splashback, travertine flooring and an island.

The Redmond Residence is located on a wooded hillside property about 20 miles east of Seattle. The 3.5-acre site has a quiet beauty, with large stands of fir and cedar. The house is a delicate structure of wood, steel, and glass perched on a stone plinth of Montana ledgestone. The stone plinth varies in height from 2-ft. on the uphill side to 15-ft. on the downhill side. The major elements of the house are a living pavilion and a long bedroom wing, separated by a glass entry space. The living pavilion is a dramatic space framed in steel with a “wood quilt” roof structure. A series of large north-facing clerestory windows create a soaring, 20-ft. high space, filled with natural light.
The interior of the house is highly crafted with many custom-designed fabrications, including complex, laser-cut steel railings, hand-blown glass lighting, bronze sink stand, miniature cherry shingle walls, textured mahogany/glass front door, and a number of custom-designed furniture pieces such as the cherry bed in the master bedroom. The dining area features an 8-ft. long custom bentwood mahogany table with a blackened steel base.
The house has many sustainable design features, such as the use of extensive clerestory windows to achieve natural lighting and cross ventilation, low VOC paints, linoleum flooring, 2x8 framing to achieve 42% higher insulation than conventional walls, cellulose insulation in lieu of fiberglass batts, radiant heating throughout the house, and natural stone exterior cladding.
Large Kitchen Ideas and Designs
1