Large Kitchen Ideas and Designs
Refine by:
Budget
Sort by:Popular Today
1 - 20 of 44 photos

Design inspiration:
The kitchen was to be designed as an open plan lifestyle space that also included a full workstation that could be concealed when not in use.
What Searle & Taylor created:
The kitchen was part of an extension to a detached house that was built during the 1990’s. The extension was designed as an open plan lifestyle space that incorporated a kitchen and separate dining area, a ‘snug’ seating area and importantly, a workstation that could be hidden from view when socialising and entertaining.
Floor to ceiling cabinets were designed against the back wall with a large linear island in front. To soften the look of the room, the corner units were curved at equal angles on either side and includes a tall walk-in larder with internal shelving at separate heights. Also integrated is an extra wide 90cm Liebherr fridge freezer with ice maker and a bank of built-in cooking appliances, as specified by the client.
The large central island with granite worksurface houses nine drawers with shell handles and is designed with a dual purpose: for food preparation and cooking on one side and for relaxed seating with a cantilevered solid oak breakfast bar on the other. The cooking area houses a centrally positioned full surface induction hob, which is directly beneath a flush mounted ceiling hood.
As requested, to the right hand side of the cabinets, a work station was created that could accommodate files, folders and a large screen PC. In order to be as functional as possible, a set of pocket doors were developed on a bi-fold system that return into side pockets to leave the workstation clear and open. Complementing the rest of the cabinetry, the doors feature carved semi-circles within clean lines together with semi-circular handles that reveal a mandala-inspired design when closed.
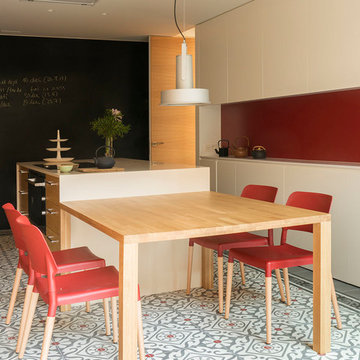
Proyecto realizado por Meritxell Ribé - The Room Studio
Construcción: The Room Work
Fotografías: Mauricio Fuertes
This is an example of a large contemporary single-wall enclosed kitchen in Barcelona with shaker cabinets, medium wood cabinets, ceramic flooring, an island, multi-coloured floors and red splashback.
This is an example of a large contemporary single-wall enclosed kitchen in Barcelona with shaker cabinets, medium wood cabinets, ceramic flooring, an island, multi-coloured floors and red splashback.

Inspiration for a large traditional single-wall kitchen/diner in New York with a belfast sink, shaker cabinets, white cabinets, blue splashback, metro tiled splashback, stainless steel appliances, an island, composite countertops, porcelain flooring and multi-coloured floors.
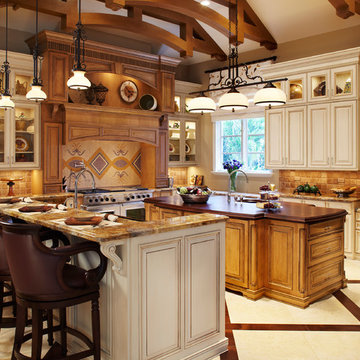
This is an example of a large traditional u-shaped kitchen/diner in Miami with raised-panel cabinets, beige cabinets, a submerged sink, engineered stone countertops, beige splashback, ceramic splashback, stainless steel appliances, cement flooring, multiple islands and beige floors.
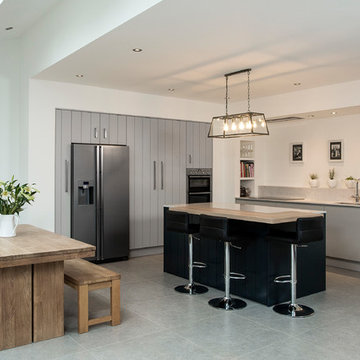
Conor O'Mearain
Inspiration for a large contemporary l-shaped kitchen/diner in Dublin with a submerged sink, flat-panel cabinets, grey cabinets, stainless steel appliances and a breakfast bar.
Inspiration for a large contemporary l-shaped kitchen/diner in Dublin with a submerged sink, flat-panel cabinets, grey cabinets, stainless steel appliances and a breakfast bar.
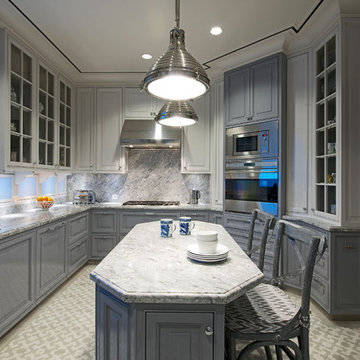
Sebastian Zachariah
Design ideas for a large traditional grey and white u-shaped enclosed kitchen in Mumbai with a submerged sink, beaded cabinets, white cabinets, marble worktops, grey splashback, stone slab splashback, stainless steel appliances and an island.
Design ideas for a large traditional grey and white u-shaped enclosed kitchen in Mumbai with a submerged sink, beaded cabinets, white cabinets, marble worktops, grey splashback, stone slab splashback, stainless steel appliances and an island.
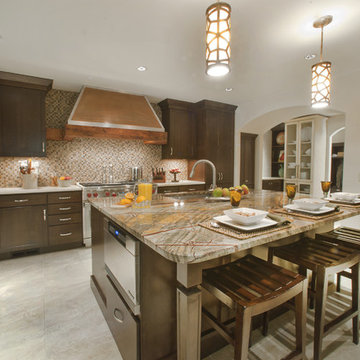
The space began as a 2-car garage. After months of renovation, it is now a gourmet kitchen. The focal point is the hood made from a reclaimed warehouse beam and finished with a copper top and placed on stone and glass mosaic tile. The island is large enough to accomadate seating and provide plenty of room for prepping. Adjoining the space is a large butlers pantry and bar and a home office space. Tall cabinetry flank the cooking wall and provide easy access storage to pots and pans as well as small appliance storage.
This was the 2011 National Transitional Kitchen of the Year as awarded by Signature Kitchens & Baths Magazine.
Photography by Med Dement

This is an example of a large contemporary galley open plan kitchen in Hampshire with flat-panel cabinets, medium wood cabinets, composite countertops, metallic splashback, glass sheet splashback, stainless steel appliances, ceramic flooring, an island and grey floors.
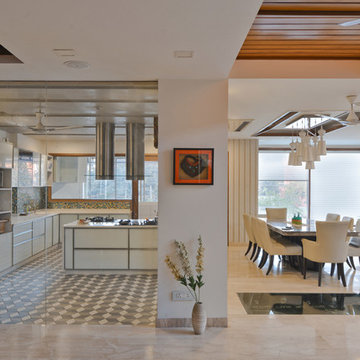
The lower floor kept in front and drawing, lobby and dining as part of one space with an open kitchen.
Mr. Bharat Aggarwal
Design ideas for a large contemporary kitchen/diner in Delhi with white cabinets.
Design ideas for a large contemporary kitchen/diner in Delhi with white cabinets.

Decoración: Laura Cotano de Diego
Fotos: Marco Ambrosini
Large contemporary kitchen/diner in Barcelona with flat-panel cabinets, white cabinets, marble worktops, porcelain flooring, an island, a submerged sink, brick splashback, stainless steel appliances and multi-coloured floors.
Large contemporary kitchen/diner in Barcelona with flat-panel cabinets, white cabinets, marble worktops, porcelain flooring, an island, a submerged sink, brick splashback, stainless steel appliances and multi-coloured floors.

Large contemporary single-wall enclosed kitchen in Madrid with raised-panel cabinets, grey cabinets, white splashback, ceramic splashback, stainless steel appliances, ceramic flooring, an island and multi-coloured floors.

www.pollytootal.com - Polly Tootal
Design ideas for a large contemporary galley kitchen in London with flat-panel cabinets, grey cabinets, marble worktops, white splashback, glass sheet splashback, black appliances, ceramic flooring and an island.
Design ideas for a large contemporary galley kitchen in London with flat-panel cabinets, grey cabinets, marble worktops, white splashback, glass sheet splashback, black appliances, ceramic flooring and an island.

Steven Brooke Studios
This is an example of a large classic galley kitchen/diner in Miami with recessed-panel cabinets, white cabinets, brown splashback, stone slab splashback, integrated appliances, travertine flooring, beige floors, a submerged sink, granite worktops, multiple islands and brown worktops.
This is an example of a large classic galley kitchen/diner in Miami with recessed-panel cabinets, white cabinets, brown splashback, stone slab splashback, integrated appliances, travertine flooring, beige floors, a submerged sink, granite worktops, multiple islands and brown worktops.
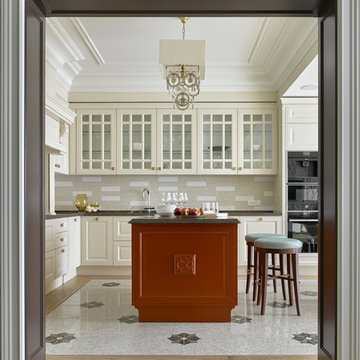
Дизайнер - Маргарита Мельникова. Фотограф - Сергей Ананьев.
Inspiration for a large classic l-shaped open plan kitchen in Moscow with beige cabinets, engineered stone countertops, beige splashback, ceramic splashback, black appliances, porcelain flooring, an island, beige floors and glass-front cabinets.
Inspiration for a large classic l-shaped open plan kitchen in Moscow with beige cabinets, engineered stone countertops, beige splashback, ceramic splashback, black appliances, porcelain flooring, an island, beige floors and glass-front cabinets.

The Mediterranean-style kitchen features custom cabinets by Inplace studio, marble countertops and reclaimed French stone.
This is an example of a large mediterranean u-shaped enclosed kitchen in San Diego with integrated appliances, beige cabinets, a submerged sink, recessed-panel cabinets, marble worktops, beige splashback, stone tiled splashback, marble flooring, an island and brown floors.
This is an example of a large mediterranean u-shaped enclosed kitchen in San Diego with integrated appliances, beige cabinets, a submerged sink, recessed-panel cabinets, marble worktops, beige splashback, stone tiled splashback, marble flooring, an island and brown floors.
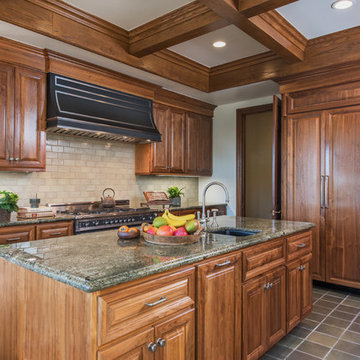
Steven Dewall
Design ideas for a large traditional galley enclosed kitchen in Los Angeles with a submerged sink, raised-panel cabinets, dark wood cabinets, beige splashback, integrated appliances, an island, granite worktops, ceramic splashback and porcelain flooring.
Design ideas for a large traditional galley enclosed kitchen in Los Angeles with a submerged sink, raised-panel cabinets, dark wood cabinets, beige splashback, integrated appliances, an island, granite worktops, ceramic splashback and porcelain flooring.
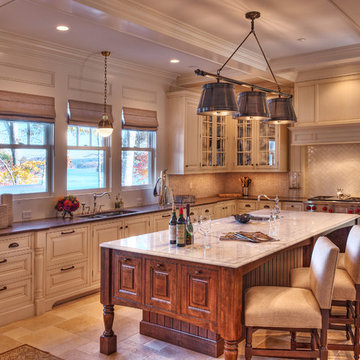
Kitchen with large island, marble, granite countertops, limestone floor, state of the art appliances, and views of Lake Keowee.
This is an example of a large traditional l-shaped enclosed kitchen in Other with raised-panel cabinets, a double-bowl sink, white cabinets, marble worktops, white splashback, metro tiled splashback, stainless steel appliances, travertine flooring, an island and beige floors.
This is an example of a large traditional l-shaped enclosed kitchen in Other with raised-panel cabinets, a double-bowl sink, white cabinets, marble worktops, white splashback, metro tiled splashback, stainless steel appliances, travertine flooring, an island and beige floors.
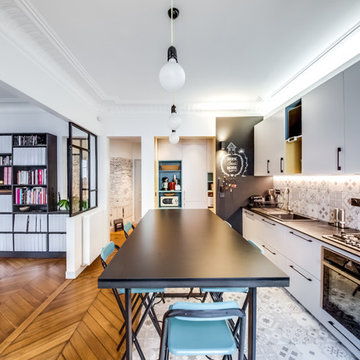
Shoootin
Inspiration for a large industrial kitchen/diner in Paris with flat-panel cabinets, grey cabinets, grey splashback, ceramic splashback, black appliances, ceramic flooring, an island, grey floors and a built-in sink.
Inspiration for a large industrial kitchen/diner in Paris with flat-panel cabinets, grey cabinets, grey splashback, ceramic splashback, black appliances, ceramic flooring, an island, grey floors and a built-in sink.
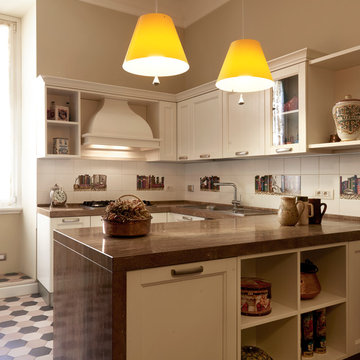
Abbiamo progettato la cucina con materiali e stile della tipica casa di Prati degli anni venti. Le ceramiche, con i disegni di Fornasetti , evocano con stile ed eleganza la passione per la lettura dei proprietari.
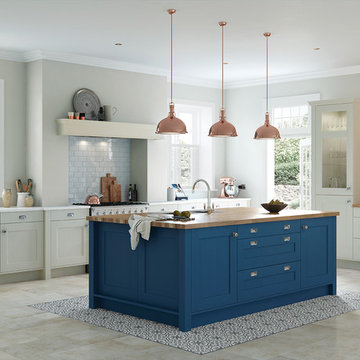
Inspiration for a large classic l-shaped enclosed kitchen in Other with a submerged sink, recessed-panel cabinets, blue cabinets, wood worktops and an island.
Large Kitchen Ideas and Designs
1