Large Kitchen Ideas and Designs
Refine by:
Budget
Sort by:Popular Today
1 - 20 of 40 photos

This high contemporary kitchen places an emphasis on the views to the expansive garden beyond. Soft colors and textures make the space approachable.
Photo of a large contemporary l-shaped kitchen/diner in Sacramento with a submerged sink, flat-panel cabinets, grey cabinets, white splashback, stone slab splashback, light hardwood flooring, an island, beige floors, white worktops, marble worktops and stainless steel appliances.
Photo of a large contemporary l-shaped kitchen/diner in Sacramento with a submerged sink, flat-panel cabinets, grey cabinets, white splashback, stone slab splashback, light hardwood flooring, an island, beige floors, white worktops, marble worktops and stainless steel appliances.
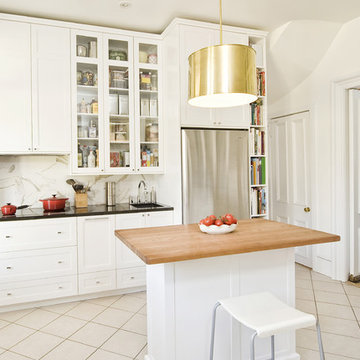
Design by Laure Guillelmi
Photo by Yannick Grandmont
Construction Gepetto
Inspiration for a large contemporary enclosed kitchen in Montreal with shaker cabinets, a submerged sink, white cabinets, wood worktops, grey splashback, marble splashback, stainless steel appliances, ceramic flooring, an island and beige floors.
Inspiration for a large contemporary enclosed kitchen in Montreal with shaker cabinets, a submerged sink, white cabinets, wood worktops, grey splashback, marble splashback, stainless steel appliances, ceramic flooring, an island and beige floors.
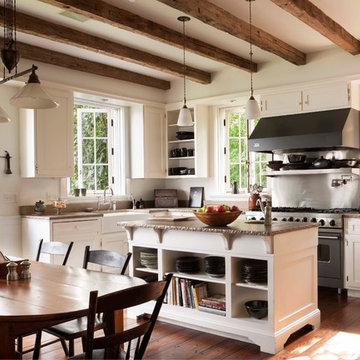
Kitchen - Residence along the Hudson - John B. Murray Architect - Interior Design by Sam Blount - Martha Baker Landscape Design - Photography by Durston Saylor

Noriata limestone tile flooring
Roma Imperiale quartz slabs backsplash
Mother of Pearl quartzite countertop
Photo of a large contemporary l-shaped open plan kitchen in Miami with glass-front cabinets, medium wood cabinets, brown splashback, stone slab splashback, stainless steel appliances, an island, quartz worktops, limestone flooring and white floors.
Photo of a large contemporary l-shaped open plan kitchen in Miami with glass-front cabinets, medium wood cabinets, brown splashback, stone slab splashback, stainless steel appliances, an island, quartz worktops, limestone flooring and white floors.

Large rural l-shaped kitchen/diner in Denver with a belfast sink, shaker cabinets, white cabinets, white splashback, an island, engineered stone countertops, metro tiled splashback, integrated appliances, medium hardwood flooring, brown floors and black worktops.

This 1914 family farmhouse was passed down from the original owners to their grandson and his young family. The original goal was to restore the old home to its former glory. However, when we started planning the remodel, we discovered the foundation needed to be replaced, the roof framing didn’t meet code, all the electrical, plumbing and mechanical would have to be removed, siding replaced, and much more. We quickly realized that instead of restoring the home, it would be more cost effective to deconstruct the home, recycle the materials, and build a replica of the old house using as much of the salvaged materials as we could.
The design of the new construction is greatly influenced by the old home with traditional craftsman design interiors. We worked with a deconstruction specialist to salvage the old-growth timber and reused or re-purposed many of the original materials. We moved the house back on the property, connecting it to the existing garage, and lowered the elevation of the home which made it more accessible to the existing grades. The new home includes 5-panel doors, columned archways, tall baseboards, reused wood for architectural highlights in the kitchen, a food-preservation room, exercise room, playful wallpaper in the guest bath and fun era-specific fixtures throughout.
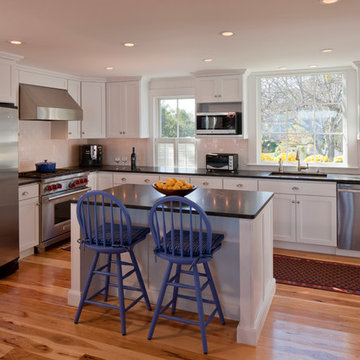
Photos by Brian VanderBrink
Photo of a large beach style l-shaped kitchen/diner in Boston with stainless steel appliances, a submerged sink, shaker cabinets, white cabinets, white splashback, metro tiled splashback, medium hardwood flooring, an island, engineered stone countertops and brown floors.
Photo of a large beach style l-shaped kitchen/diner in Boston with stainless steel appliances, a submerged sink, shaker cabinets, white cabinets, white splashback, metro tiled splashback, medium hardwood flooring, an island, engineered stone countertops and brown floors.
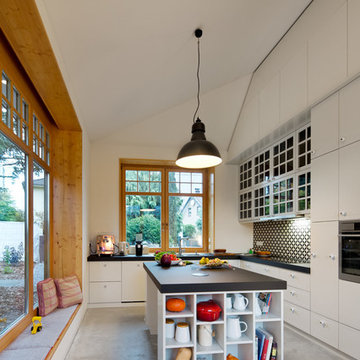
Foto: Werner Huthmacher
Photo of a large contemporary l-shaped enclosed kitchen in Leipzig with glass-front cabinets, multi-coloured splashback, concrete flooring, an island, integrated appliances and ceramic splashback.
Photo of a large contemporary l-shaped enclosed kitchen in Leipzig with glass-front cabinets, multi-coloured splashback, concrete flooring, an island, integrated appliances and ceramic splashback.
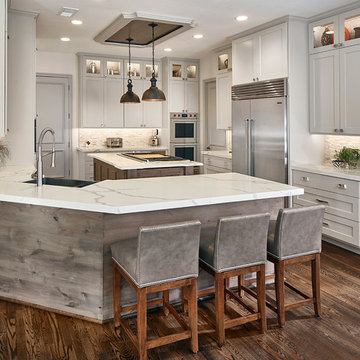
We opened up the kitchen by removing a wall right of the fridge and remove the bar wall above the sink. A place that was not user-friendly to begin with.
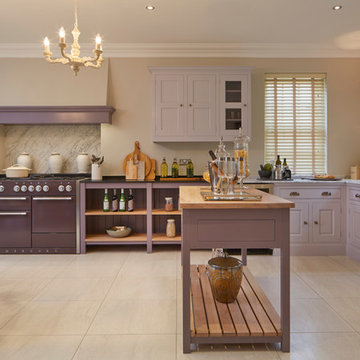
David Parmiter
Photo of a large classic grey and purple l-shaped kitchen/diner in Wiltshire with a submerged sink, raised-panel cabinets, marble worktops, coloured appliances, porcelain flooring and an island.
Photo of a large classic grey and purple l-shaped kitchen/diner in Wiltshire with a submerged sink, raised-panel cabinets, marble worktops, coloured appliances, porcelain flooring and an island.

This vibrant, Craftsman-style kitchen features an island with a built-in microwave, Quartz countertops, and a custom subway tile backsplash.
Inspiration for a large traditional enclosed kitchen in Portland with a belfast sink, shaker cabinets, yellow cabinets, engineered stone countertops, metro tiled splashback, stainless steel appliances, an island, grey worktops, white splashback and light hardwood flooring.
Inspiration for a large traditional enclosed kitchen in Portland with a belfast sink, shaker cabinets, yellow cabinets, engineered stone countertops, metro tiled splashback, stainless steel appliances, an island, grey worktops, white splashback and light hardwood flooring.
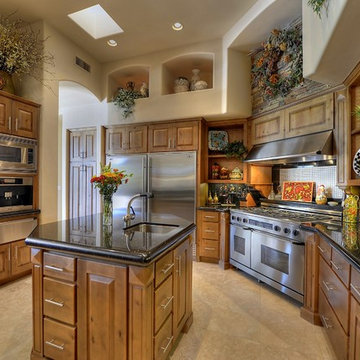
Design ideas for a large classic u-shaped open plan kitchen in Phoenix with medium wood cabinets, stainless steel appliances and a submerged sink.
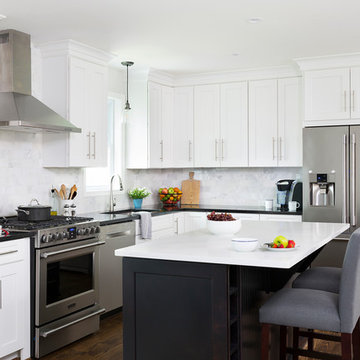
Project Developer Elle Hunter https://www.houzz.com/pro/eleanorhunter/elle-hunter-case-design-and-remodeling
Designer Melissa Cooley https://www.houzz.com/pro/melissacooley04/melissa-cooley-udcp-case-design-remodeling-inc
Photography by Stacy Zarin Goldberg
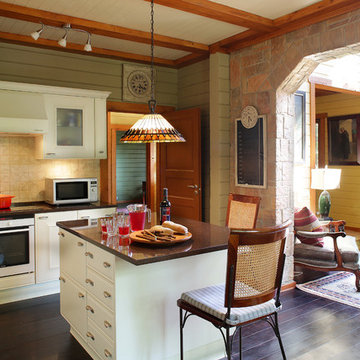
архитектор Александр Петунин, дизайнер Leslie Tucker, фотограф Надежда Серебрякова
Photo of a large rural l-shaped open plan kitchen in Moscow with raised-panel cabinets, white cabinets, quartz worktops, beige splashback, ceramic splashback, dark hardwood flooring, an island, brown floors and white appliances.
Photo of a large rural l-shaped open plan kitchen in Moscow with raised-panel cabinets, white cabinets, quartz worktops, beige splashback, ceramic splashback, dark hardwood flooring, an island, brown floors and white appliances.
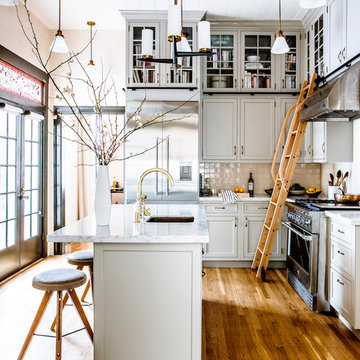
Photography by Thomas Story for Sunset Magazine, May 2017
Design ideas for a large classic l-shaped open plan kitchen in San Francisco with a submerged sink, grey cabinets, marble worktops, ceramic splashback, stainless steel appliances, light hardwood flooring, an island, shaker cabinets, beige splashback and brown floors.
Design ideas for a large classic l-shaped open plan kitchen in San Francisco with a submerged sink, grey cabinets, marble worktops, ceramic splashback, stainless steel appliances, light hardwood flooring, an island, shaker cabinets, beige splashback and brown floors.
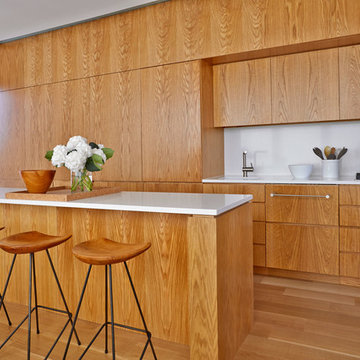
Photo of a large beach style galley kitchen/diner in New York with a submerged sink, flat-panel cabinets, medium wood cabinets, integrated appliances, medium hardwood flooring, an island, engineered stone countertops, brown floors and white splashback.
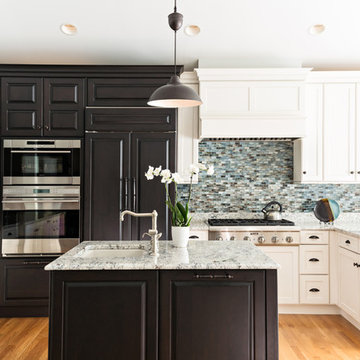
Photographer - Dan Cutrona.
We supplied the design and cabinetry with counter tops.
Photo of a large classic kitchen in Boston with blue splashback and an island.
Photo of a large classic kitchen in Boston with blue splashback and an island.
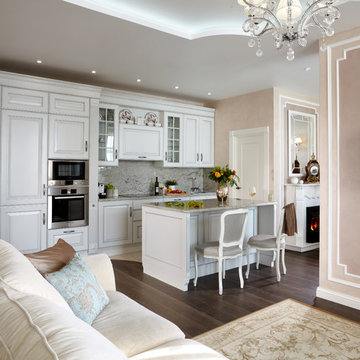
Алена Чекалина
This is an example of a large traditional single-wall open plan kitchen in Moscow with granite worktops and an island.
This is an example of a large traditional single-wall open plan kitchen in Moscow with granite worktops and an island.
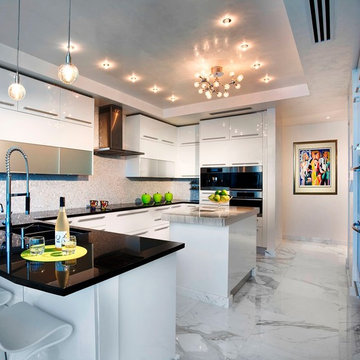
Luxurious high-rise living in Miami
Interior Design: Renata Pfuner
This is an example of a large contemporary l-shaped open plan kitchen in Miami with flat-panel cabinets, white cabinets, a double-bowl sink, metallic splashback, glass tiled splashback, stainless steel appliances, marble flooring, an island and grey floors.
This is an example of a large contemporary l-shaped open plan kitchen in Miami with flat-panel cabinets, white cabinets, a double-bowl sink, metallic splashback, glass tiled splashback, stainless steel appliances, marble flooring, an island and grey floors.
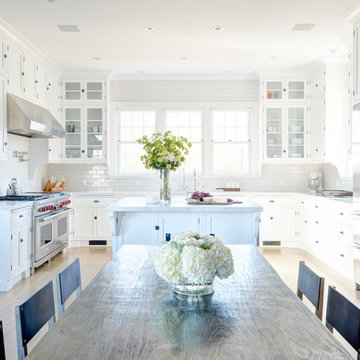
Inspiration for a large beach style u-shaped kitchen/diner in New York with shaker cabinets, white cabinets, white splashback, stainless steel appliances, light hardwood flooring and an island.
Large Kitchen Ideas and Designs
1