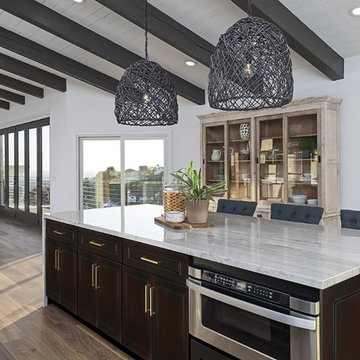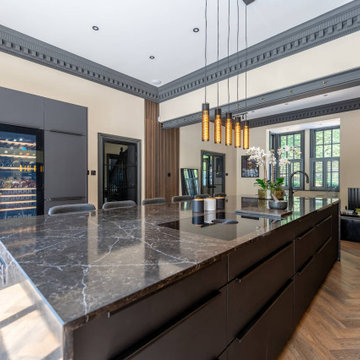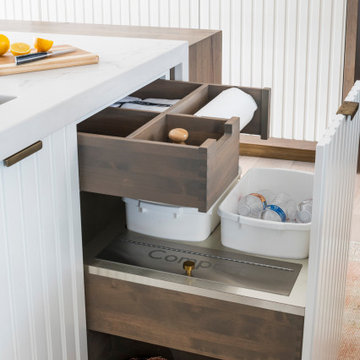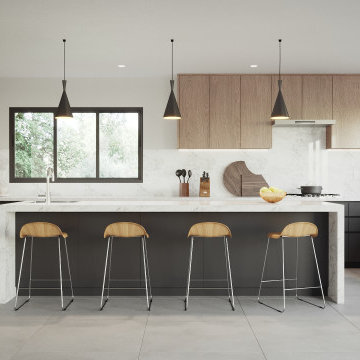Large Kitchen with Dark Wood Cabinets Ideas and Designs
Refine by:
Budget
Sort by:Popular Today
1 - 20 of 40,801 photos

Stunning Open Plan Kitchen with Extra Large Island. Features Book matched Marble. Four Ovens, Wine Fridge and Teppanyaki Grill.
Large contemporary kitchen in Other with a double-bowl sink, flat-panel cabinets, dark wood cabinets, marble worktops, white splashback, marble splashback, stainless steel appliances, porcelain flooring, an island, grey floors and white worktops.
Large contemporary kitchen in Other with a double-bowl sink, flat-panel cabinets, dark wood cabinets, marble worktops, white splashback, marble splashback, stainless steel appliances, porcelain flooring, an island, grey floors and white worktops.

Beautiful Contemporary Walnut Kitchen
This is an example of a large contemporary grey and brown l-shaped open plan kitchen in Cardiff with flat-panel cabinets, dark wood cabinets, white splashback, stainless steel appliances, an island, white worktops, feature lighting, a submerged sink and grey floors.
This is an example of a large contemporary grey and brown l-shaped open plan kitchen in Cardiff with flat-panel cabinets, dark wood cabinets, white splashback, stainless steel appliances, an island, white worktops, feature lighting, a submerged sink and grey floors.

The primary material used for the kitchen is iroko,
combined with plywood lined interior cabinetry. A four
metre long skylight installed above the island casts natural light across the beautiful oiled iroko wood. Reeded glass, popular in the 1960´s, was also fitted into the sliding pantry doors. The central island and units were installed on matte black plinths providing a floating appearance above the floor.

Photo of a large contemporary kitchen/diner in London with a built-in sink, shaker cabinets, dark wood cabinets, quartz worktops, blue splashback, metro tiled splashback, stainless steel appliances, limestone flooring, an island and white worktops.

Huge Custom Kitchen with Attached Chef Kitchen
Large contemporary grey and cream open plan kitchen in Las Vegas with a submerged sink, flat-panel cabinets, dark wood cabinets, stainless steel appliances, an island, beige floors, granite worktops, grey splashback, stone slab splashback, limestone flooring and beige worktops.
Large contemporary grey and cream open plan kitchen in Las Vegas with a submerged sink, flat-panel cabinets, dark wood cabinets, stainless steel appliances, an island, beige floors, granite worktops, grey splashback, stone slab splashback, limestone flooring and beige worktops.

Photo of a large rustic l-shaped kitchen/diner in Charleston with shaker cabinets, stainless steel appliances, an island, brown floors, dark wood cabinets, a belfast sink, quartz worktops, grey splashback, stone tiled splashback and dark hardwood flooring.

Custom kitchen design featuring a mix of flat panel cabinetry in a dark stained oak and SW Origami white paint. The countertops are a honed quartz meant to resemble concrete, while the backsplash is a slab of natural quartzite with a polished finish. A locally crafted custom dining table is made from oak and stained a bit lighter than the cabinetry, but darker than the plain sawn oak floors. The artwork was sourced locally through Haen Gallery in Asheville. A pendant from Hubbardton Forge hangs over the dining table.

Inspiration for a large contemporary l-shaped kitchen/diner in Seattle with a submerged sink, flat-panel cabinets, dark wood cabinets, marble worktops, grey splashback, stone slab splashback, stainless steel appliances, porcelain flooring, an island, white floors and grey worktops.

Kona Espresso Cabinetry by ARC Cabinetry
Inspiration for a large farmhouse kitchen/diner in Houston with raised-panel cabinets, dark wood cabinets, granite worktops, light hardwood flooring, an island, brown floors and grey worktops.
Inspiration for a large farmhouse kitchen/diner in Houston with raised-panel cabinets, dark wood cabinets, granite worktops, light hardwood flooring, an island, brown floors and grey worktops.

This whole house remodel integrated the kitchen with the dining room, entertainment center, living room and a walk in pantry. We remodeled a guest bathroom, and added a drop zone in the front hallway dining.

Design ideas for a large rustic l-shaped kitchen/diner in Denver with recessed-panel cabinets, dark wood cabinets, stainless steel appliances, an island, granite worktops, multi-coloured splashback, matchstick tiled splashback, travertine flooring and beige floors.

Photo Credit: Martin King Photography
Kittrell & Associates Interior Design - Corona del Mar, CA
Mr. Cabinet Care - cabinets
Stone & Ceramic Surfaces - porcelain flooring
Lorts - counter stools
Appliances: GE Monogram refrigerator, GE Monogram gas range top, GE Advanteum microwave, GE Monogram wall oven.
Faucet: Brizo faucet
Sink: Mirabelle stainless sink
Countertops: Cambria countertops

This highly customized kitchen was designed to be not only beautiful, but functional as well. The custom cabinetry offers plentiful storage and the built in appliances create a seamless functionality within the space. The choice of caesar stone countertops, mosaic backsplash, and wood cabinetry all work together to create a beautiful kitchen.

Our client wanted to create a space for family and friends, with a focus on entertainment via a design which had the ‘wow factor’. Our team has brought this vision to life by meticulously crafting a kitchen which more than meets their expectations.
The heart of this kitchen is the exquisite Brigitte Loft Matte Black range, exuding elegance and sophistication. Its sleek and contemporary design effortlessly combines with the timeless charm of the Wallis Burned Oak, creating a space that sets the stage for culinary adventures.
Complementing this stunning range is the exquisite 20mm Mars quartz worktop supplied by Algarve. Its luxurious appearance and durability make it the perfect food prep surface. It truly is a place where our clients can make meals, showcase their culinary creations, and indulge in the joy of cooking without compromising style.
Exceptional kitchen experiences are built around exceptional appliances – and we’ve integrated the finest kitchen equipment into this remarkable space. The AEG appliances bring cutting-edge technology and reliability to this kitchen, ensuring that every meal is prepared with precision and efficiency.
Our clients can now experience a new level of cooking perfection with the Bora hob, designed to seamlessly blend into the worktop. The Blanco sink offers functionality and style, while the Quooker tap delivers instant boiling water, making kitchen tasks effortless.
To add a unique touch to the kitchen, we’ve incorporated AquaPure wood wall panels, bringing the beauty of nature indoors and creating a refreshing ambience. The Antique silver mirrors enhance the wow factor, reflecting light and adding depth to the space.
With our attention to detail, commitment to quality, and a deep understanding of our clients’ desire to create a kitchen that wows, we have transformed the heart of their home into a space that will leave a lasting impression on their family and friends. Thanks to the Brigitte Loft Matt Black & Wallis Burned Oak Kitchen, this client can look forward to entertaining guests in a chic space – in 2023 and beyond.

This is an example of a large contemporary galley open plan kitchen in Leipzig with a single-bowl sink, flat-panel cabinets, dark wood cabinets, marble worktops, white splashback, ceramic splashback, black appliances, ceramic flooring, an island, beige floors and black worktops.

This kitchen was designed by Sarah Robertsonof Studio Dearborn for the House Beautiful Whole Home Concept House 2020 in Denver, Colorado. Photos Adam Macchia. For more information, you may visit our website at www.studiodearborn.com or email us at info@studiodearborn.com.

Photos by Tina Witherspoon.
Large midcentury u-shaped open plan kitchen in Seattle with flat-panel cabinets, dark wood cabinets, engineered stone countertops, blue splashback, ceramic splashback, stainless steel appliances, light hardwood flooring, an island, black worktops and a wood ceiling.
Large midcentury u-shaped open plan kitchen in Seattle with flat-panel cabinets, dark wood cabinets, engineered stone countertops, blue splashback, ceramic splashback, stainless steel appliances, light hardwood flooring, an island, black worktops and a wood ceiling.

Inspiration for a large midcentury u-shaped kitchen/diner in Detroit with a submerged sink, flat-panel cabinets, dark wood cabinets, engineered stone countertops, multi-coloured splashback, ceramic splashback, stainless steel appliances, light hardwood flooring, an island, brown floors and white worktops.

This is an example of a large midcentury u-shaped kitchen in San Francisco with a submerged sink, flat-panel cabinets, dark wood cabinets, engineered stone countertops, white splashback, engineered quartz splashback, stainless steel appliances, porcelain flooring, an island, grey floors and white worktops.

This is an example of a large traditional single-wall kitchen/diner in Philadelphia with a submerged sink, flat-panel cabinets, dark wood cabinets, quartz worktops, metallic splashback, metal splashback, stainless steel appliances, laminate floors, no island, brown floors, white worktops and a vaulted ceiling.
Large Kitchen with Dark Wood Cabinets Ideas and Designs
1