Large Kitchen with Glass Worktops Ideas and Designs
Refine by:
Budget
Sort by:Popular Today
1 - 20 of 1,023 photos
Item 1 of 3

Lind-Cummings Design Photography
Design ideas for a large traditional l-shaped kitchen/diner in London with a single-bowl sink, glass worktops, medium hardwood flooring, brown floors, blue cabinets, white splashback, an island, flat-panel cabinets and blue worktops.
Design ideas for a large traditional l-shaped kitchen/diner in London with a single-bowl sink, glass worktops, medium hardwood flooring, brown floors, blue cabinets, white splashback, an island, flat-panel cabinets and blue worktops.

Photo Credits: Brian Vanden Brink
Interior Design: Shor Home
Design ideas for a large contemporary l-shaped open plan kitchen in Boston with glass worktops, a submerged sink, flat-panel cabinets, light wood cabinets, beige splashback, glass sheet splashback, integrated appliances, light hardwood flooring, an island and brown floors.
Design ideas for a large contemporary l-shaped open plan kitchen in Boston with glass worktops, a submerged sink, flat-panel cabinets, light wood cabinets, beige splashback, glass sheet splashback, integrated appliances, light hardwood flooring, an island and brown floors.

WELL ORGANISED UNIT INTERIORS
In a LEICHT kitchen, unit interiors are always tailored to suit
users’ needs and requirements. In the cookware centre – either 60
or 90 cm wide – pots, pans and lids all have their very own space.
Everything is clearly arranged and quick to hand. A good idea: the
pull-out work table. technology also moves unit doors, opening up a world of generous storage space: the fold-up doors of the wall units close electrically at the push of a button.
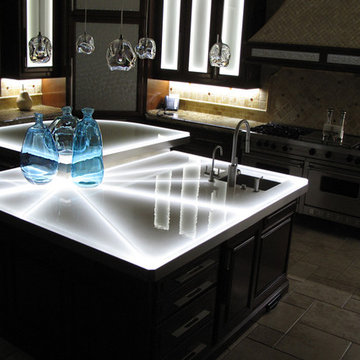
This is not your typical glass counter top. Cast Glass Images has a custom glass application that they call their "Bubble Fusion Series". It is a custom fused glass technique that incorporates tiny air bubble inclusions. Standard and custom colors are available. The color featured is "Crystal Clear" even though it looks like a white countertop. Cast Glass Images also provided the custom hardware and custom lighting for this kitchen counter top. Glass counter tops provide a sleek, sophisticated look to any kitchen!
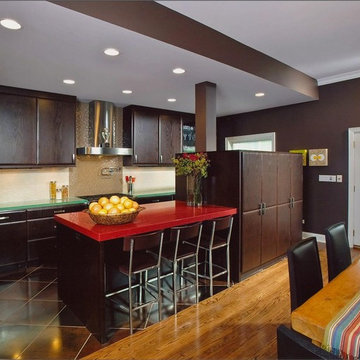
Design ideas for a large contemporary l-shaped kitchen/diner in Chicago with stainless steel appliances, a built-in sink, dark wood cabinets, glass worktops, beige splashback, mosaic tiled splashback, porcelain flooring, an island, flat-panel cabinets and red worktops.
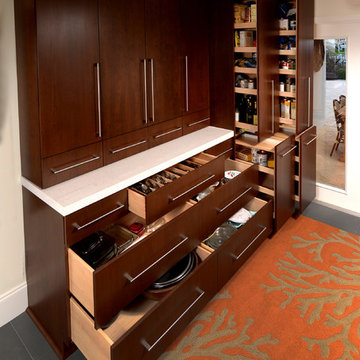
Photographer: Rob Downey, Designer: Patti Davis Brown
Design ideas for a large contemporary l-shaped open plan kitchen in Miami with a double-bowl sink, flat-panel cabinets, dark wood cabinets, glass worktops, grey splashback, stainless steel appliances, ceramic flooring and an island.
Design ideas for a large contemporary l-shaped open plan kitchen in Miami with a double-bowl sink, flat-panel cabinets, dark wood cabinets, glass worktops, grey splashback, stainless steel appliances, ceramic flooring and an island.
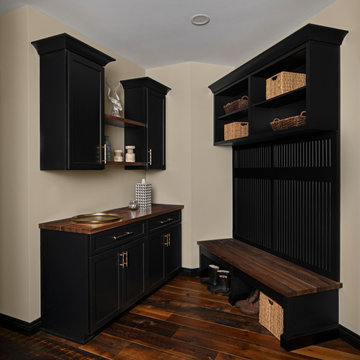
Large rustic l-shaped kitchen/diner in Detroit with a belfast sink, recessed-panel cabinets, black cabinets, glass worktops, brown splashback, mosaic tiled splashback, stainless steel appliances, medium hardwood flooring, an island, brown floors and beige worktops.
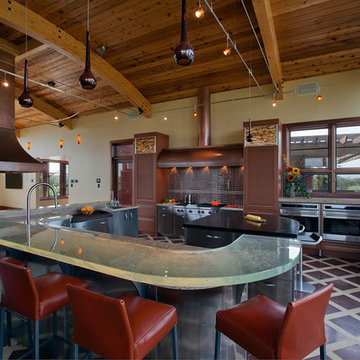
Dennis Martin
This is an example of a large contemporary u-shaped kitchen/diner in Jacksonville with stainless steel appliances, a submerged sink, glass worktops, multiple islands, stainless steel cabinets, recessed-panel cabinets, brown splashback, glass tiled splashback, marble flooring and multi-coloured floors.
This is an example of a large contemporary u-shaped kitchen/diner in Jacksonville with stainless steel appliances, a submerged sink, glass worktops, multiple islands, stainless steel cabinets, recessed-panel cabinets, brown splashback, glass tiled splashback, marble flooring and multi-coloured floors.
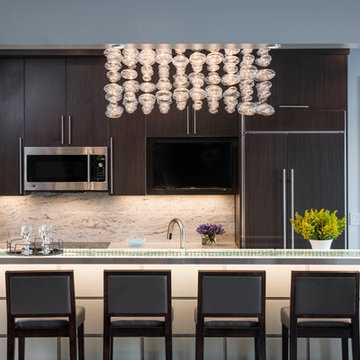
Complete restructure of this lower level. This space was a 2nd bedroom that proved to be the perfect space for this galley kitchen which holds all that a full kitchen has. ....John Carlson Photography
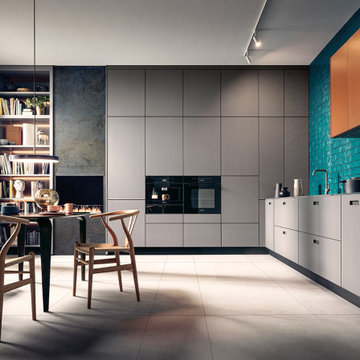
Room to breathe: mit ihren fein mattierten Glasfronten in Achatgrau, die sich L-förmig an die Wand schmiegen und in der Mitte Platz für einen großzügigen Essbereich lassen, verströmt die Küche wohnliche Gelassenheit. Ein Gaskamin und das in die Front integrierte Bücherregal unterstreichen den wohnlichen Charakter der Küche.
Room to breathe: with its matt glass surfaces in agate grey and the L shape that leaves room for a generous dining area, the kitchen exudes a comfortable feel. A gas fireplace and the bookshelf that is integrated into the kitchen front underline the kitchen‘s homely character.
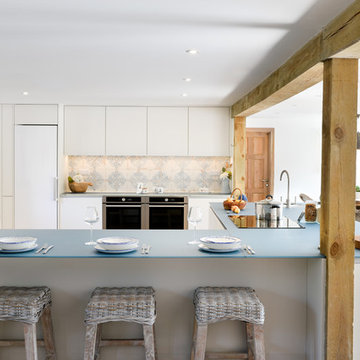
Photo of a large country u-shaped kitchen in Cornwall with a built-in sink, flat-panel cabinets, white cabinets, glass worktops, an island, blue worktops, multi-coloured splashback, stainless steel appliances, medium hardwood flooring and brown floors.

Sutter Photographers
The Hardware Studio - hardware
Martinwood Cabinetry - millwork
Studio GlassWorks - glass countertop
Window Design Center - awning window
Nonn's Showplace - quartz, granite countertops
• The most difficult part of the project was figuring out all the technical details to install the glass counter-top, which would weigh about 300 pounds!
• One goal was to avoid seeing the cabinet supports through the glass. The glass itself proposed problems because it had a wavy texture and separate confetti glass that could be added to the bottom. Therefore, we needed to add something below it.
• A custom steel base was designed to carry the weight yet float the glass so you are able to see the beauty of the glass itself. A small 1/2 inch trim piece on the steel was added to accomplish this task.
• Once the steel was made, we took it to the glass distributor. We turned the very heavy base upside down, traced the 1/2 inch trim piece on a full size piece of paper, and sent it to the glass manufacturer.
• After this, the base was sent to a powder coater and the raw steel was transformed into a beautiful champagne color.
• In the meantime, the glass manufacturer molded a channel for the glass to rest that would suspend the glass 1/2 inch higher than the powder coated steel base.
• The glass manufacturer was instructed to make the top of the glass smooth so it would hold a plate without rocking; they added an extra layer of 1/4 inch glass after it was fired the first time to accomplish this.
• When the base was brought to the job site, the carpenter installed a thick 6 inch block of wood through the tile and into the floor joists. The hollow 6 inch square base of the steel table was glued and screwed into the wood. The base was leveled and ready for the top to arrive several days later.
• The glass installers put it over the base, and it fit PERFECTLY! (whew)
• The steel base is 3 inches smaller than the glass, creating a see-through effect around the entire perimeter of the kidney bean shape.
• The granite was then templated by using a
specialized camera that measured the curve of the glass. However, upon arrival, the fit was less than perfect. Thanks to a patient and skilled granite installer from Nonn's Showroom who spent several hours hand grinding and polishing the curve on site until it fit perfectly.
• A small bead of silicone between the granite and the glass was all that was needed to complete the perfect installation.
• With a few shims under the end of the granite, the top is perfectly level!
• Our client was extremely excited and very patient with the process because they trusted our abilities so that the end result would be spectacular.
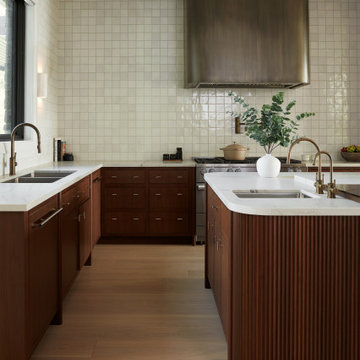
Step into culinary perfection with this rich walnut kitchen, adorned with a stunning brushed metal range hood that adds an industrial and distinctive flair. The serene tile backsplash provides a sleek canvas for the kitchen cabinets to shine, while the symmetrical layout, featuring two sinks and a panelled dishwasher, makes this kitchen a chef's dream. With face frame inset construction, the beauty of rich walnut wood, marble countertops, and unique ribbed detailing converge to create an impactful space that makes you feel truly inspired.
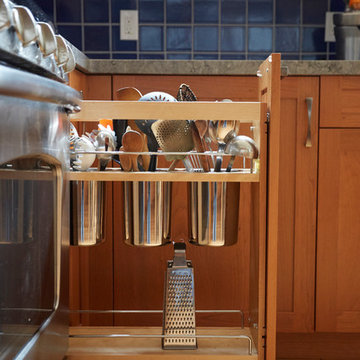
Mike Kaskel
Large classic l-shaped enclosed kitchen in San Francisco with a submerged sink, shaker cabinets, medium wood cabinets, glass worktops, blue splashback, ceramic splashback, stainless steel appliances, light hardwood flooring, no island, brown floors and grey worktops.
Large classic l-shaped enclosed kitchen in San Francisco with a submerged sink, shaker cabinets, medium wood cabinets, glass worktops, blue splashback, ceramic splashback, stainless steel appliances, light hardwood flooring, no island, brown floors and grey worktops.
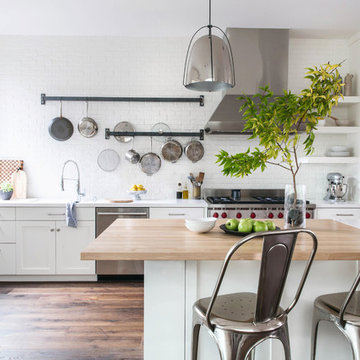
Large bohemian l-shaped open plan kitchen in San Francisco with a built-in sink, shaker cabinets, white cabinets, glass worktops, white splashback, brick splashback, stainless steel appliances, medium hardwood flooring, an island and white worktops.
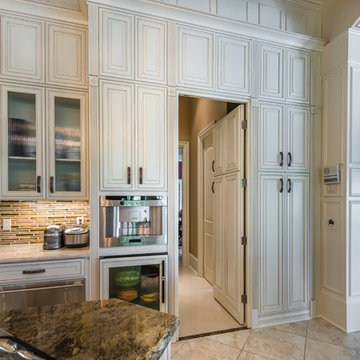
Large classic l-shaped kitchen/diner in New Orleans with raised-panel cabinets, white cabinets, stainless steel appliances, an island, a double-bowl sink, glass worktops, multi-coloured splashback, matchstick tiled splashback and porcelain flooring.
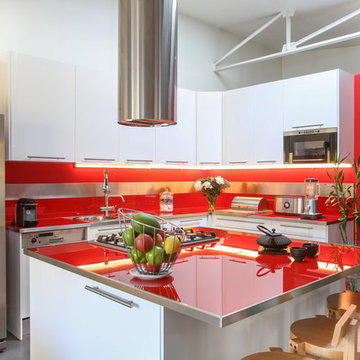
Thierry Stefanopoulos
This is an example of a large contemporary l-shaped kitchen in Paris with a submerged sink, white cabinets, glass worktops, red splashback, stainless steel appliances, concrete flooring, an island, grey floors, red worktops, flat-panel cabinets and glass sheet splashback.
This is an example of a large contemporary l-shaped kitchen in Paris with a submerged sink, white cabinets, glass worktops, red splashback, stainless steel appliances, concrete flooring, an island, grey floors, red worktops, flat-panel cabinets and glass sheet splashback.
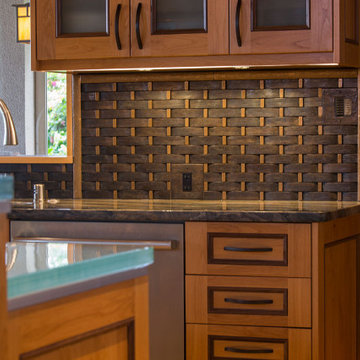
Custom cabinetry and Lighting
Inspiration for a large beach style l-shaped open plan kitchen in Hawaii with a built-in sink, glass-front cabinets, medium wood cabinets, glass worktops, brown splashback, wood splashback, stainless steel appliances, light hardwood flooring, an island, brown floors and turquoise worktops.
Inspiration for a large beach style l-shaped open plan kitchen in Hawaii with a built-in sink, glass-front cabinets, medium wood cabinets, glass worktops, brown splashback, wood splashback, stainless steel appliances, light hardwood flooring, an island, brown floors and turquoise worktops.
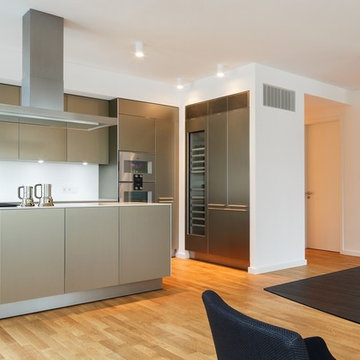
Kühnapfel Fotografie
Design ideas for a large contemporary l-shaped open plan kitchen in Berlin with white splashback, light hardwood flooring, flat-panel cabinets, grey cabinets, stainless steel appliances, an island, a built-in sink, glass worktops, glass sheet splashback and beige floors.
Design ideas for a large contemporary l-shaped open plan kitchen in Berlin with white splashback, light hardwood flooring, flat-panel cabinets, grey cabinets, stainless steel appliances, an island, a built-in sink, glass worktops, glass sheet splashback and beige floors.

Complete restructure of this lower level. This space was a 2nd bedroom that proved to be the perfect space for this galley kitchen which holds all that a full kitchen has. ....John Carlson Photography
Large Kitchen with Glass Worktops Ideas and Designs
1