Large Kitchen with Laminate Floors Ideas and Designs
Refine by:
Budget
Sort by:Popular Today
1 - 20 of 7,055 photos
Item 1 of 3

Dining area in coastal home with rattan textures and sideboard with scallop detail
This is an example of a large nautical l-shaped open plan kitchen in Other with an integrated sink, shaker cabinets, blue cabinets, laminate countertops, grey splashback, ceramic splashback, black appliances, laminate floors, an island and grey worktops.
This is an example of a large nautical l-shaped open plan kitchen in Other with an integrated sink, shaker cabinets, blue cabinets, laminate countertops, grey splashback, ceramic splashback, black appliances, laminate floors, an island and grey worktops.

Our Snug Kitchens showroom display combines bespoke traditional joinery, seamless modern appliances and a touch of art deco from the fluted glass walk in larder.
The 'Studio Green' painted cabinetry creates a bold background that highlights the kitchens brass accents. Including Armac Martin Sparkbrook brass handles and patinated brass Quooker fusion tap.
The Neolith Calacatta Luxe worktop uniquely combines deep grey tones, browns and subtle golds on a pure white base. The veneered oak cabinet internals and breakfast bar are stained in a dark wash to compliment the dark green door and drawer fronts.
As part of this display we included a double depth walk-in larder, complete with suspended open shelving, u-shaped worktop slab and fluted glass paneling. We hand finished the support rods to patina the brass ensuring they matched the other antique brass accents in the kitchen. The decadent fluted glass panels draw you into the space, obscuring the view into the larder, creating intrigue to see what is hidden behind the door.

Pietra Grey is a distinguishing trait of the I Naturali series is soil. A substance which on the one hand recalls all things primordial and on the other the possibility of being plied. As a result, the slab made from the ceramic lends unique value to the settings it clads.

Inspiration for a large coastal l-shaped open plan kitchen in Adelaide with a submerged sink, shaker cabinets, white cabinets, engineered stone countertops, metallic splashback, ceramic splashback, black appliances, laminate floors, an island, brown floors, white worktops and a vaulted ceiling.
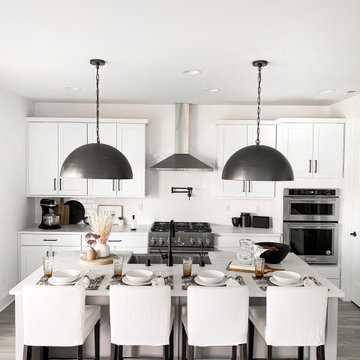
Design ideas for a large modern l-shaped kitchen/diner in Seattle with a submerged sink, shaker cabinets, white cabinets, engineered stone countertops, white splashback, porcelain splashback, stainless steel appliances, laminate floors, an island, grey floors and white worktops.
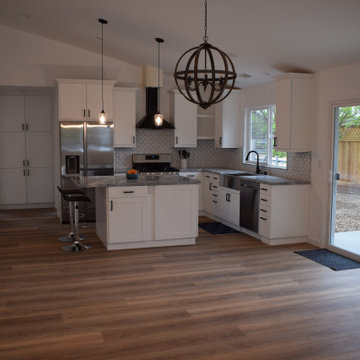
This photo shows the living, dining and kitchen areas looking from the entry. The space features vaulted ceilings, laminate floors, smooth textured walls, and custom finishes.
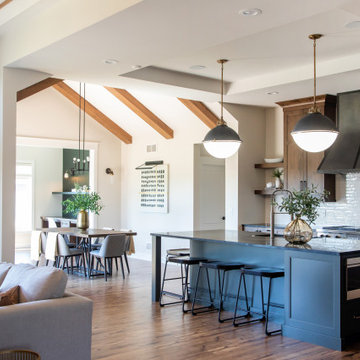
Interior Designer DesignWell Interiors, Builder Hart DeNoble Builders, Photo S. Photography/Shanna Wolf
Inspiration for a large classic open plan kitchen in Other with white splashback, porcelain splashback, stainless steel appliances, laminate floors, an island, brown floors, a submerged sink, recessed-panel cabinets, dark wood cabinets and black worktops.
Inspiration for a large classic open plan kitchen in Other with white splashback, porcelain splashback, stainless steel appliances, laminate floors, an island, brown floors, a submerged sink, recessed-panel cabinets, dark wood cabinets and black worktops.
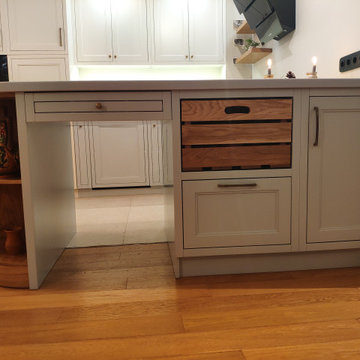
Чтобы кухня была не только привлекательна внешне, но и функциональной немаловажную роль играют системы хранения для кастрюлек, сковородок и других мелочей.
Во время проектирования кухни важно продумывать всё до мельчайших деталей, оформить дополнительные шкафчики, полки и ящички. Главное сделать кухню максимально вместительной.
Существует несколько систем хранения:
• Открытая. Она не только визуально расширяет пространство, но и экономит место, а также удобна в использовании.
• Полки. Еще одно грамотное решение. Можно делать полки узкие, широкие и совсем крошечные для маленьких баночек и бутылочек.
• Ниши. Оригинальное дизайнерское решение. При этом смотрится привлекательно и добавляет особой привлекательности внешнему виду кухни. Для мелкой атрибутики и даже бытовой техники ниша подходит идеально.
• Стеллажи и открытые шкафы. Позволяют не только максимально грамотно задействовать пространство, но и оформить стеллажи красиво, добавляя особого уюта в интерьер комнаты.
• Рейлинги, магнитная лента и крючки. Ещё одно отличное решение для многофункциональной системы хранения. При этом смотрится очень оригинально и интересно.
Как видите пространство на кухне можно задействовать действительно с пользой. Главное подходить с фантазией и заранее обсуждать все эти моменты с дизайнерами, которые создают вам кухню.
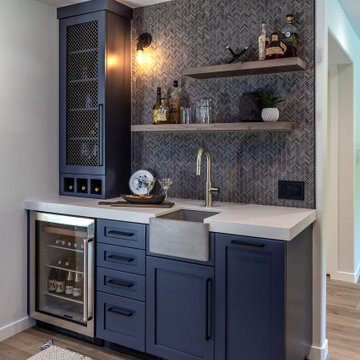
Design ideas for a large urban l-shaped kitchen/diner in San Francisco with a submerged sink, shaker cabinets, black cabinets, granite worktops, stone slab splashback, stainless steel appliances, laminate floors, an island, brown floors and black worktops.

Design ideas for a large urban l-shaped kitchen/diner in Los Angeles with a belfast sink, shaker cabinets, black cabinets, red splashback, brick splashback, stainless steel appliances, laminate floors, an island, brown floors and white worktops.

The kitchen was stuck in the 1980s with builder stock grade cabinets. It did not have enough space for two cooks to work together comfortably, or to entertain large groups of friends and family. The lighting and wall colors were also dated and made the small kitchen feel even smaller.
By removing some walls between the kitchen and dining room, relocating a pantry closet,, and extending the kitchen footprint into a tiny home office on one end where the new spacious pantry and a built-in desk now reside, and about 4 feet into the family room to accommodate two beverage refrigerators and glass front cabinetry to be used as a bar serving space, the client now has the kitchen they have been dreaming about for years.
Steven Kaye Photography

This stunning kitchen, design and renovated by John Webb Construction and Design, features Dendra Doors custom made cabinet doors, drawer fronts, and trim. Designed to match the IKEA Adel Medium brown color we used our Standard Cherry on our Classic Shaker door with a custom stained finish.

This Coventry based home wanted to give the rear of their property a much-needed makeover and our architects were more than happy to help out! We worked closely with the homeowners to create a space that is perfect for entertaining and offers plenty of country style design touches both of them were keen to bring on board.
When devising the rear extension, our team kept things simple. Opting for a classic square element, our team designed the project to sit within the property’s permitted development rights. This meant instead of a full planning application, the home merely had to secure a lawful development certificate. This help saves time, money, and spared the homeowners from any unwanted planning headaches.
For the space itself, we wanted to create somewhere bright, airy, and with plenty of connection to the garden. To achieve this, we added a set of large bi-fold doors onto the rear wall. Ideal for pulling open in summer, and provides an effortless transition between kitchen and picnic area. We then maximised the natural light by including a set of skylights above. These simple additions ensure that even on the darkest days, the home can still enjoy the benefits of some much-needed sunlight.
You can also see that the homeowners have done a wonderful job of combining the modern and traditional in their selection of fittings. That rustic wooden beam is a simple touch that immediately invokes that countryside cottage charm, while the slate wall gives a stylish modern touch to the dining area. The owners have threaded the two contrasting materials together with their choice of cream fittings and black countertops. The result is a homely abode you just can’t resist spending time in.

Photos Marion Brochard - Instant Galerie
Large contemporary galley open plan kitchen in Toulouse with a submerged sink, flat-panel cabinets, green cabinets, engineered stone countertops, white splashback, engineered quartz splashback, integrated appliances, laminate floors, an island, beige floors and white worktops.
Large contemporary galley open plan kitchen in Toulouse with a submerged sink, flat-panel cabinets, green cabinets, engineered stone countertops, white splashback, engineered quartz splashback, integrated appliances, laminate floors, an island, beige floors and white worktops.
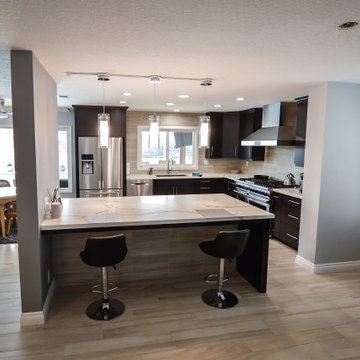
This Modern Kitchen design is located in the beautiful area of Anaheim Hills. We opened up the room by removing the existing walls and one load bearing beam, but leaving a few load bearing sections and beams in place. Three new beams were flush mounted within the ceiling for support. Keeping in the modern design A Calacatta Marble look quartz was used on the counters with a clean and sharp looking square edge profile. For the backsplash we utilized a 3D, 6x16 in size, ceramic tile that has the look of Vein Cut Travertine. The cabinets are a slab door style, in an Espresso Stain, accented with over-sized bar pulls. A new window was installed to keep everything in the kitchen area new and modern. For function and cleanliness we added a built in microwave into the peninsula, matched with a large banks of drawers to accommodate all large kitchenware. To finish off the space and connect the rooms together, we laid a large format wood looking tile throughout the entire new open area.
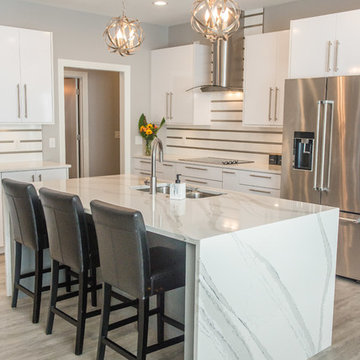
Stunning waterfall quartz top by Cambria flows perfectly with this contemporary kitchen in white.
Mandi B Photography
Design ideas for a large modern l-shaped kitchen/diner in Other with a submerged sink, flat-panel cabinets, white cabinets, engineered stone countertops, metro tiled splashback, stainless steel appliances, laminate floors, an island, grey floors and white worktops.
Design ideas for a large modern l-shaped kitchen/diner in Other with a submerged sink, flat-panel cabinets, white cabinets, engineered stone countertops, metro tiled splashback, stainless steel appliances, laminate floors, an island, grey floors and white worktops.

Photo of a large contemporary l-shaped kitchen in New Orleans with a submerged sink, flat-panel cabinets, white cabinets, marble worktops, white splashback, stone slab splashback, integrated appliances, laminate floors, an island, black floors and white worktops.

Photo of a large contemporary l-shaped kitchen pantry in Sydney with a double-bowl sink, flat-panel cabinets, white cabinets, engineered stone countertops, multi-coloured splashback, mirror splashback, black appliances, laminate floors, an island and multicoloured worktops.
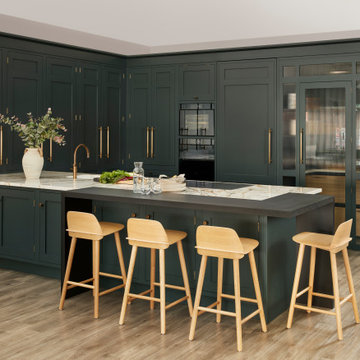
Our Snug Kitchens showroom display combines bespoke traditional joinery, seamless modern appliances and a touch of art deco from the fluted glass walk in larder.
The 'Studio Green' painted cabinetry creates a bold background that highlights the kitchens brass accents. Including Armac Martin Sparkbrook brass handles and patinated brass Quooker fusion tap.
The Neolith Calacatta Luxe worktop uniquely combines deep grey tones, browns and subtle golds on a pure white base. The veneered oak cabinet internals and breakfast bar are stained in a dark wash to compliment the dark green door and drawer fronts.
As part of this display we included a double depth walk-in larder, complete with suspended open shelving, u-shaped worktop slab and fluted glass paneling. We hand finished the support rods to patina the brass ensuring they matched the other antique brass accents in the kitchen. The decadent fluted glass panels draw you into the space, obscuring the view into the larder, creating intrigue to see what is hidden behind the door.

Design ideas for a large traditional l-shaped kitchen/diner in Other with a double-bowl sink, recessed-panel cabinets, grey cabinets, engineered stone countertops, beige splashback, porcelain splashback, black appliances, laminate floors, no island, brown floors and brown worktops.
Large Kitchen with Laminate Floors Ideas and Designs
1