Large Kitchen with Mosaic Tiled Splashback Ideas and Designs
Sort by:Popular Today
1 - 20 of 19,623 photos

Bernard Andre
Photo of a large contemporary l-shaped kitchen in San Francisco with a submerged sink, open cabinets, medium wood cabinets, multi-coloured splashback, stainless steel appliances, light hardwood flooring, an island, marble worktops, mosaic tiled splashback and beige floors.
Photo of a large contemporary l-shaped kitchen in San Francisco with a submerged sink, open cabinets, medium wood cabinets, multi-coloured splashback, stainless steel appliances, light hardwood flooring, an island, marble worktops, mosaic tiled splashback and beige floors.

Storage Solutions - A lid partion at the back of a wide, deep drawer neatly stores pot and pan lids for easy access.
“Loft” Living originated in Paris when artists established studios in abandoned warehouses to accommodate the oversized paintings popular at the time. Modern loft environments idealize the characteristics of their early counterparts with high ceilings, exposed beams, open spaces, and vintage flooring or brickwork. Soaring windows frame dramatic city skylines, and interior spaces pack a powerful visual punch with their clean lines and minimalist approach to detail. Dura Supreme cabinetry coordinates perfectly within this design genre with sleek contemporary door styles and equally sleek interiors.
This kitchen features Moda cabinet doors with vertical grain, which gives this kitchen its sleek minimalistic design. Lofted design often starts with a neutral color then uses a mix of raw materials, in this kitchen we’ve mixed in brushed metal throughout using Aluminum Framed doors, stainless steel hardware, stainless steel appliances, and glazed tiles for the backsplash.
Request a FREE Brochure:
http://www.durasupreme.com/request-brochure
Find a dealer near you today:
http://www.durasupreme.com/dealer-locator

Cabinets: Centerpoint Cabinets, KithKitchens (Bright White with Brushed Gray Glaze)
Black splash: Savannah Surfaces (Venatto Grigio Herringbone)
Perimeter: Caesarstone (Alpine Mist Honed)
Island Countertop: Precision Granite & Marble- Cygnus Leather
Appliances: Ferguson, Kitchenaid
Sink: Ferguson, Kohler
Pendants: Circa Lighting

Photos by Holly Lepere
Inspiration for a large coastal l-shaped kitchen/diner in Los Angeles with a belfast sink, shaker cabinets, white cabinets, blue splashback, mosaic tiled splashback, stainless steel appliances, medium hardwood flooring, an island and marble worktops.
Inspiration for a large coastal l-shaped kitchen/diner in Los Angeles with a belfast sink, shaker cabinets, white cabinets, blue splashback, mosaic tiled splashback, stainless steel appliances, medium hardwood flooring, an island and marble worktops.

Inspiration for a large classic l-shaped kitchen with a submerged sink, shaker cabinets, blue cabinets, blue splashback, mosaic tiled splashback, stainless steel appliances, an island, brown floors and grey worktops.

A 1920s colonial in a shorefront community in Westchester County had an expansive renovation with new kitchen by Studio Dearborn. Countertops White Macauba; interior design Lorraine Levinson. Photography, Timothy Lenz.

The kitchen was stuck in the 1980s with builder stock grade cabinets. It did not have enough space for two cooks to work together comfortably, or to entertain large groups of friends and family. The lighting and wall colors were also dated and made the small kitchen feel even smaller.
By removing some walls between the kitchen and dining room, relocating a pantry closet,, and extending the kitchen footprint into a tiny home office on one end where the new spacious pantry and a built-in desk now reside, and about 4 feet into the family room to accommodate two beverage refrigerators and glass front cabinetry to be used as a bar serving space, the client now has the kitchen they have been dreaming about for years.
Steven Kaye Photography

These terrific clients turned a boring 80's kitchen into a modern, Asian-inspired chef's dream kitchen, with two tone cabinetry and professional grade appliances. An over-sized island provides comfortable seating for four. Custom Half-wall bookcases divide the kitchen from the family room without impeding sight lines into the inviting space.
Photography: Stacy Zarin Goldberg
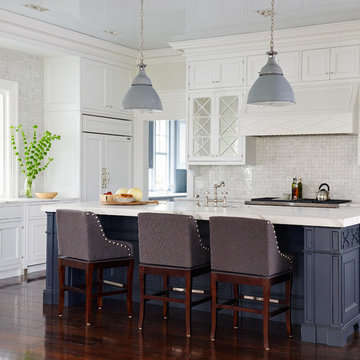
Lucas Allen
Design ideas for a large beach style kitchen in Jacksonville with recessed-panel cabinets, white cabinets, beige splashback, mosaic tiled splashback, integrated appliances, dark hardwood flooring and an island.
Design ideas for a large beach style kitchen in Jacksonville with recessed-panel cabinets, white cabinets, beige splashback, mosaic tiled splashback, integrated appliances, dark hardwood flooring and an island.

The vertically-laid glass mosaic backsplash adds a beautiful and modern detail that frames the stainless steel range hood to create a grand focal point from across the room. The neutral color palette keeps the space feeling crisp and light, working harmoniously with the Northwest view outside.
Patrick Barta Photography

Warm earthy tones, organic mixed coloured Fibonacci stone benchtop and beige mosaic splashback tile from Academy tiles compliment the feature timber surrounds of this family kitchen.

Kitchen remodel with beaded inset cabinets , stained accents , neolith countertops , gold accents , paneled appliances , lots of accent lighting , ilve range , mosaic tile backsplash , arched coffee bar , banquette seating , mitered countertops and lots more

With this kitchen remodel we were able to highlight the Spanish Mediterranean style of the home. The tall transom pantry cabinets that almost touch the beams elevate your eyes and transform the space. In the back, the handmade mosaic backsplash although very intricate remains muted to accentuate the featured stone hood.
The kitchen is equipped with high-end appliances and water stone plumping fixtures. For our countertop, we have selected marble in a perfect blend of colors that coordinate with this two-toned kitchen.

Photo of a large traditional l-shaped kitchen with a submerged sink, recessed-panel cabinets, blue cabinets, quartz worktops, multi-coloured splashback, mosaic tiled splashback, integrated appliances, dark hardwood flooring, an island, brown floors and white worktops.
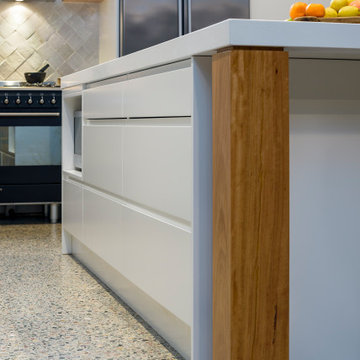
Design ideas for a large contemporary l-shaped open plan kitchen in Newcastle - Maitland with a submerged sink, flat-panel cabinets, white cabinets, grey splashback, mosaic tiled splashback, stainless steel appliances, an island and white worktops.
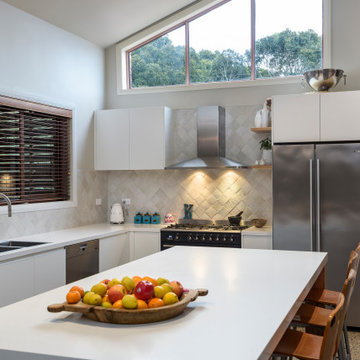
This is an example of a large contemporary l-shaped open plan kitchen in Newcastle - Maitland with a submerged sink, flat-panel cabinets, white cabinets, grey splashback, mosaic tiled splashback, stainless steel appliances, an island and white worktops.

Large classic u-shaped kitchen/diner in Atlanta with a submerged sink, shaker cabinets, white cabinets, engineered stone countertops, white splashback, mosaic tiled splashback, stainless steel appliances, dark hardwood flooring, an island, brown floors and white worktops.

This 1970's home had a complete makeover! The goal of the project was to 1) open up the main floor living and gathering spaces and 2) create a more beautiful and functional kitchen. We took out the dividing wall between the front living room and the kitchen and dining room to create one large gathering space, perfect for a young family and for entertaining friends!
Onto the exciting part - the kitchen! The existing kitchen was U-Shaped with not much room to have more than 1 person working at a time. We kept the appliances in the same locations, but really expanded the amount of workspace and cabinet storage by taking out the peninsula and adding a large island. The cabinetry, from Holiday Kitchens, is a blue-gray color on the lowers and classic white on the uppers. The countertops are walnut butcherblock on the perimeter and a marble looking quartz on the island. The backsplash, one of our favorites, is a diamond shaped mosaic in a rhombus pattern, which adds just the right amount of texture without overpowering all the gorgeous details of the cabinets and countertops. The hardware is a champagne bronze - one thing we love to do is mix and match our metals! The faucet is from Kohler and is in Matte Black, the sink is from Blanco and is white. The flooring is a luxury vinyl plank with a warm wood tone - which helps bring all the elements of the kitchen together we think!
Overall - this is one of our favorite kitchens to date - so many beautiful details on their own, but put together create this gorgeous kitchen!
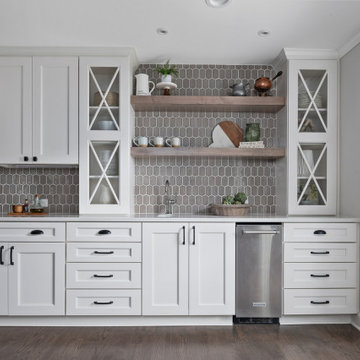
Wellborne cabinetry, floating shelves, custom hood surround
Design ideas for a large classic open plan kitchen in Atlanta with a submerged sink, shaker cabinets, white cabinets, grey splashback, mosaic tiled splashback, stainless steel appliances, medium hardwood flooring, brown floors and white worktops.
Design ideas for a large classic open plan kitchen in Atlanta with a submerged sink, shaker cabinets, white cabinets, grey splashback, mosaic tiled splashback, stainless steel appliances, medium hardwood flooring, brown floors and white worktops.
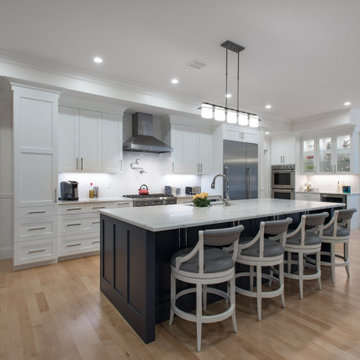
Design ideas for a large classic kitchen in Boston with a submerged sink, shaker cabinets, white cabinets, quartz worktops, white splashback, mosaic tiled splashback, stainless steel appliances, light hardwood flooring, an island and white worktops.
Large Kitchen with Mosaic Tiled Splashback Ideas and Designs
1