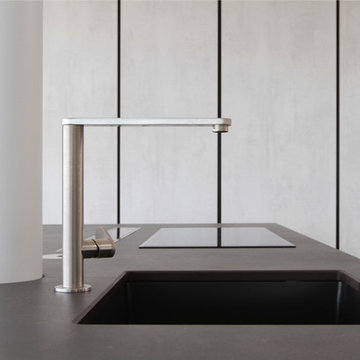Large Kitchen with Multiple Islands Ideas and Designs
Refine by:
Budget
Sort by:Popular Today
141 - 160 of 24,168 photos
Item 1 of 3
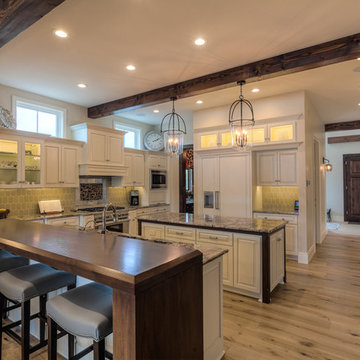
Open , bright, heart of the main level with views to the river. light references to Idaho in wood flooring and walnut accents at island and bar.
Large rustic u-shaped enclosed kitchen in Seattle with multiple islands, a submerged sink, raised-panel cabinets, white cabinets, granite worktops, grey splashback, stainless steel appliances and light hardwood flooring.
Large rustic u-shaped enclosed kitchen in Seattle with multiple islands, a submerged sink, raised-panel cabinets, white cabinets, granite worktops, grey splashback, stainless steel appliances and light hardwood flooring.

An angled view of the kitchen looking towards the river features the two island and the partial waterfall detail at the sink.
Large traditional single-wall open plan kitchen in Minneapolis with a submerged sink, flat-panel cabinets, light wood cabinets, engineered stone countertops, white splashback, engineered quartz splashback, stainless steel appliances, light hardwood flooring, multiple islands, brown floors and white worktops.
Large traditional single-wall open plan kitchen in Minneapolis with a submerged sink, flat-panel cabinets, light wood cabinets, engineered stone countertops, white splashback, engineered quartz splashback, stainless steel appliances, light hardwood flooring, multiple islands, brown floors and white worktops.
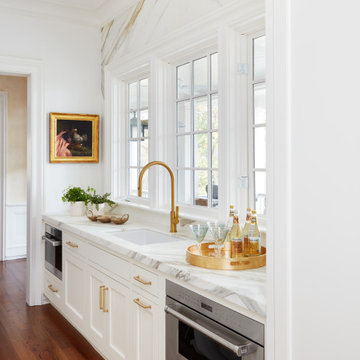
The butler’s pantry glows with honed Macchia Vecchia book-matched marble slab backsplash and countertops. The traditional inset cabinetry is painted a soft white, with display pieces spotlit by the integrated lighting in the upper glass display cabinets with integrated lighting highlighting dishes and serving pieces. Pocket door cabinets hide small appliances, and the paneled twin SubZero twin columns keep the galley space feeling seamlessly cohesive. A dishwasher, microwave, and steam oven complete this elegantly functional space.

Warm farmhouse kitchen nestled in the suburbs has a welcoming feel, with soft repose gray cabinets, two islands for prepping and entertaining and warm wood contrasts.

This is an example of a large rural kitchen pantry in Boston with a belfast sink, flat-panel cabinets, white cabinets, soapstone worktops, ceramic splashback, coloured appliances, light hardwood flooring, multiple islands, black worktops and exposed beams.

Beautiful project that has rift white oak cabinetry. It's grain matched horizontally. The refrigerator / freezer are panel ready so they're hidden. This project was with JSM Builders and Steamboat Architectural Associates.

This kitchen was such a joy to design! The crisp white cabinetry is flanked with stained walnut to provide a sharp contrast. Featuring Perla Venata quartzite slabs that have custom details like: waterfall ends, 2.5" mitered edge, and custom apron detail at the sink.
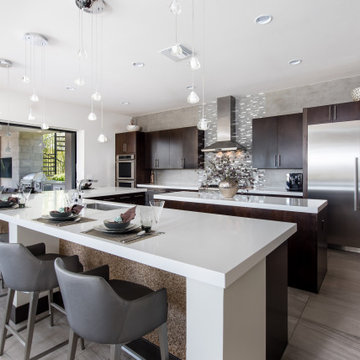
This is an example of a large contemporary l-shaped open plan kitchen in Las Vegas with a submerged sink, dark wood cabinets, composite countertops, stainless steel appliances, multiple islands, grey floors and white worktops.

Open concept kitchen with large 2 large islands. Custom cabinets and paneled appliances. Hidden appliance garage. Matte white brizio no touch faucets.

Quartzite counter-tops in two different colors, green and tan/beige. Cabinets are a mix of flat panel and shaker style. Flooring is a walnut hardwood. Design of the space is a transitional/modern style.

Sonata
A beautiful composition that comprises of a pair of island units at its generous heart. The soft, two-tone melody of teal and mocha harmonises this scheme in a way that is both subtle and distinctive. The added touch of grooved and textured cabinetry makes this kitchen as unique as the family for which it was created. Bronze handles add a hint of glamour and complement the effect of the windows. Restrained yet welcoming, classic in feel yet with a contemporary panache, this design hits all the right notes.

This kitchens demeanour is one of quiet function, designed for effortless prepping and cooking and with space to socialise with friends and family. The unusual curved island in dusted oak veneer and finished in our unique paint colour, Periwinkle offers seating for eating and chatting. The handmade cabinets of this blue kitchen design are individually specified and perfectly positioned to maximise every inch of space.
To demonstrate that stunning architectural features can be created from scratch to complement your kitchen design, we built and installed this chimney breast and mantel shelf enhance the look and style of the kitchen and maximise space for the range.
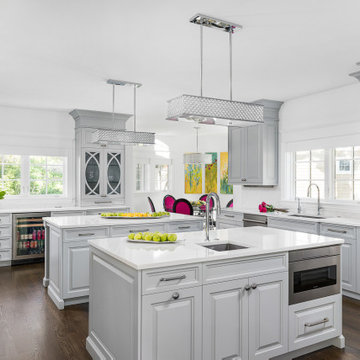
Design ideas for a large classic u-shaped kitchen/diner in Chicago with a submerged sink, grey cabinets, quartz worktops, white splashback, stainless steel appliances, dark hardwood flooring, multiple islands, brown floors, white worktops and raised-panel cabinets.
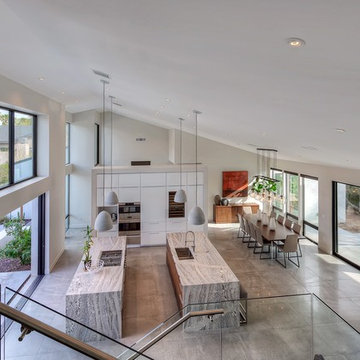
This is an example of a large contemporary open plan kitchen in Phoenix with a double-bowl sink, flat-panel cabinets, white cabinets, quartz worktops, stainless steel appliances, multiple islands, grey floors and grey worktops.
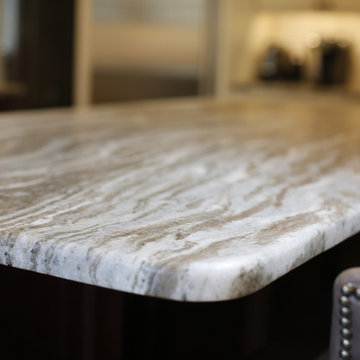
Warm & inviting farmhouse style kitchen that features gorgeous Brown Fantasy Leathered countertops. The backsplash is a ceramic tile that looks like painted wood, and the flooring is a porcelain wood look.
Photos by Bridget Horgan Bell Photography.

FX Home Tours
Interior Design: Osmond Design
Design ideas for a large classic u-shaped open plan kitchen in Salt Lake City with marble worktops, white splashback, marble splashback, stainless steel appliances, light hardwood flooring, multiple islands, white worktops, a belfast sink, brown floors and recessed-panel cabinets.
Design ideas for a large classic u-shaped open plan kitchen in Salt Lake City with marble worktops, white splashback, marble splashback, stainless steel appliances, light hardwood flooring, multiple islands, white worktops, a belfast sink, brown floors and recessed-panel cabinets.
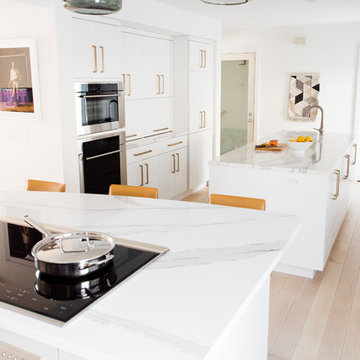
Infusing this once, drab 80’s kitchen with light and color was one goal in this extensive remodel. By removing the wall separating the dining room from the kitchen, the space doubled in size and allowed natural light to flood it.
Creating a design that filled the space yet remained very functional to the homeowner was extremely important. By implementing the two working triangles, one homeowner can be using the sink, cooktop and refrigerator while the other uses the secondary island for food prep as it has an additional sink.
A large soffit housing HVAC runs through the middle of the townhome and seemed intrusive to the space at first. After embracing it in the design, it’s as if it were meant to be. Three aluminum framed cabinets hang below, one directly underneath the soffit to create an asymmetrical design.
On a budget but still wanting a beautiful design, Crystal’s semi-custom line of cabinetry came into play. Simply White and Light Grey provide the perfect backdrop for natural maple, brushed gold hardware and accessories that infuse the space with color. Inside the cabinetry, the best storage solutions make for an extremely functional kitchen!
What a dream it is to have a kitchen that boasts quality, functionality and makes a person feel inspired within it.
Photography: Paige Kilgore

La cucina realizzata sotto al soppalco è interamente laccata di colore bianco con il top in massello di rovere e penisola bianca con sgabelli.
Foto di Simone Marulli
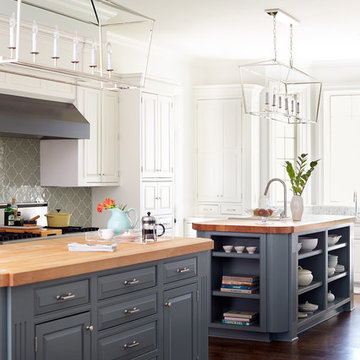
Kitchen Remodel, Greensboro NC, Photography by Stacey Van Berkel
Inspiration for a large traditional u-shaped kitchen/diner in Raleigh with a belfast sink, raised-panel cabinets, white cabinets, wood worktops, ceramic splashback, stainless steel appliances, dark hardwood flooring, multiple islands and brown floors.
Inspiration for a large traditional u-shaped kitchen/diner in Raleigh with a belfast sink, raised-panel cabinets, white cabinets, wood worktops, ceramic splashback, stainless steel appliances, dark hardwood flooring, multiple islands and brown floors.
Large Kitchen with Multiple Islands Ideas and Designs
8
