Large Kitchen with Orange Floors Ideas and Designs
Refine by:
Budget
Sort by:Popular Today
1 - 20 of 1,020 photos
Item 1 of 3

Large classic l-shaped kitchen/diner in Cornwall with a belfast sink, recessed-panel cabinets, grey cabinets, white splashback, ceramic splashback, coloured appliances, porcelain flooring, an island, orange floors and exposed beams.

This is an example of a large country l-shaped kitchen/diner in Philadelphia with a belfast sink, beaded cabinets, grey cabinets, quartz worktops, white splashback, ceramic splashback, stainless steel appliances, medium hardwood flooring, an island and orange floors.

When a gorgeous sunroom was added to the side of this kitchen, the homeowner had no idea how to remodel the kitchen to work with the new addition. We used our design expertise to create an open plan kitchen worthy of family style cooking and get-togethers. Planning around professional style appliances, we created easy storage, large aisles and decorative accents that bring Joy to the homeowner.
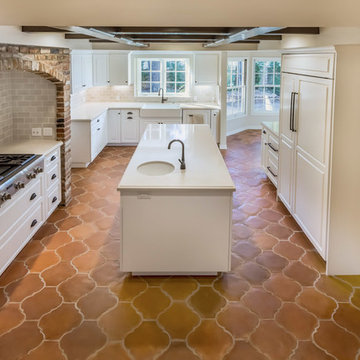
Inspiration for a large mediterranean galley kitchen pantry in Los Angeles with a belfast sink, raised-panel cabinets, white cabinets, engineered stone countertops, multi-coloured splashback, porcelain splashback, stainless steel appliances, terracotta flooring, an island and orange floors.

Marilyn Peryer Style House
This is an example of a large contemporary l-shaped kitchen/diner in Raleigh with a single-bowl sink, shaker cabinets, grey cabinets, engineered stone countertops, grey splashback, marble splashback, stainless steel appliances, medium hardwood flooring, an island, orange floors and white worktops.
This is an example of a large contemporary l-shaped kitchen/diner in Raleigh with a single-bowl sink, shaker cabinets, grey cabinets, engineered stone countertops, grey splashback, marble splashback, stainless steel appliances, medium hardwood flooring, an island, orange floors and white worktops.

We created the light shaft above the island, which allows light in through two new round windows. These openings used to be attic vents. The beams are reclaimed lumber. Lighting and pulls are from Rejuvenation.

The walnut counter tops are the star in this farmhouse inspired kitchen. This hundred year old house deserved a kitchen that would be true to its history yet modern and beautiful. We went with country inspired features like the banquette, copper pendant, and apron sink. The cabinet hardware and faucet are a soft bronze finish. The cabinets a warm white and walls a lovely natural green. We added plenty of storage with the addition of the bar with cabinets and floating shelves. The banquette features storage along with custom cushions.

Design ideas for a large country l-shaped enclosed kitchen in Detroit with a belfast sink, recessed-panel cabinets, black cabinets, granite worktops, beige splashback, glass sheet splashback, stainless steel appliances, medium hardwood flooring, an island, orange floors and beige worktops.

A luxe kitchen remodel with custom-paneled, fully-integrated Thermador appliances including a wine fridge and dishwasher. Glass-front cabinets create a striking barware display flanked by white raised-panel DeWils cabinets. Cambria Torquay Marble countertops are polished and contemporary. Wrought steel birdcage bar pulls and Historic Bronze pendant lights add a rustic, hand-crafted patina to the aesthetic. The medium wood on the center island and warm terracotta floor tiles ground the white walls in this contemporary Spanish design.
Photographer: Tom Clary

Design ideas for a large modern u-shaped kitchen/diner in Philadelphia with a belfast sink, shaker cabinets, green cabinets, engineered stone countertops, white splashback, cement tile splashback, stainless steel appliances, light hardwood flooring, a breakfast bar, orange floors and white worktops.
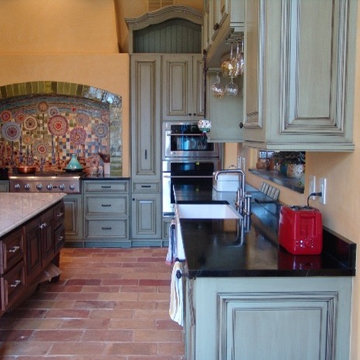
Custom tile work: Mercury Mosaics
Photography, Tom Eells
Inspiration for a large eclectic kitchen/diner in Other with a belfast sink, raised-panel cabinets, green cabinets, multi-coloured splashback, mosaic tiled splashback, terracotta flooring, an island and orange floors.
Inspiration for a large eclectic kitchen/diner in Other with a belfast sink, raised-panel cabinets, green cabinets, multi-coloured splashback, mosaic tiled splashback, terracotta flooring, an island and orange floors.

A fully renovated kitchen becomes the focal point of this revamped home. Keeping the charm of the original home was essential, while making it more functional for the family to enjoy. I was the project architect for this renovation while working at Kenneth Lynch & Associates. Featured in Atlanta Homes & Lifestyles.
Photo credit: David Christensen

Super Alternative zur Dunstabzughaube: der Ozonos liegt auf dem obersten Regalboden und reinigt die Luft, fast besser als jeder Dunstabzug
Photo of a large contemporary u-shaped open plan kitchen in Cologne with a double-bowl sink, flat-panel cabinets, green cabinets, wood worktops, grey splashback, stone slab splashback, stainless steel appliances, terracotta flooring, no island, orange floors and brown worktops.
Photo of a large contemporary u-shaped open plan kitchen in Cologne with a double-bowl sink, flat-panel cabinets, green cabinets, wood worktops, grey splashback, stone slab splashback, stainless steel appliances, terracotta flooring, no island, orange floors and brown worktops.
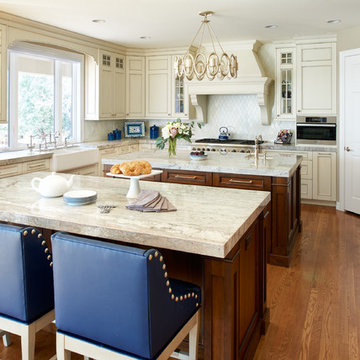
Two-tone cabinets, combining a cream paint with silver glaze and walnut.
Built-in refrigerator and freezer hidden behind the wall of custom walnut cabinets.
Two islands
Custom wood hood
Island lighting

Photo of a large mediterranean u-shaped open plan kitchen in Houston with a belfast sink, recessed-panel cabinets, dark wood cabinets, multi-coloured splashback, stainless steel appliances, terracotta flooring, an island, granite worktops, mosaic tiled splashback and orange floors.
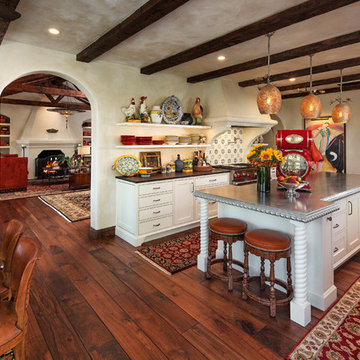
Photos by: Jim Bartsch
This is an example of a large mediterranean kitchen/diner in Santa Barbara with white cabinets, multi-coloured splashback, stainless steel appliances, an island, open cabinets, medium hardwood flooring and orange floors.
This is an example of a large mediterranean kitchen/diner in Santa Barbara with white cabinets, multi-coloured splashback, stainless steel appliances, an island, open cabinets, medium hardwood flooring and orange floors.

This “Blue for You” kitchen is truly a cook’s kitchen with its 48” Wolf dual fuel range, steamer oven, ample 48” built-in refrigeration and drawer microwave. The 11-foot-high ceiling features a 12” lighted tray with crown molding. The 9’-6” high cabinetry, together with a 6” high crown finish neatly to the underside of the tray. The upper wall cabinets are 5-feet high x 13” deep, offering ample storage in this 324 square foot kitchen. The custom cabinetry painted the color of Benjamin Moore’s “Jamestown Blue” (HC-148) on the perimeter and “Hamilton Blue” (HC-191) on the island and Butler’s Pantry. The main sink is a cast iron Kohler farm sink, with a Kohler cast iron under mount prep sink in the (100” x 42”) island. While this kitchen features much storage with many cabinetry features, it’s complemented by the adjoining butler’s pantry that services the formal dining room. This room boasts 36 lineal feet of cabinetry with over 71 square feet of counter space. Not outdone by the kitchen, this pantry also features a farm sink, dishwasher, and under counter wine refrigeration.
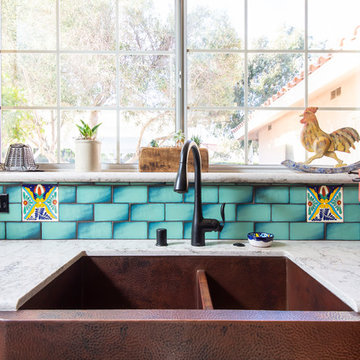
A Southwestern inspired kitchen with a mix of painted and stained over glazed cabinets is a true custom masterpiece. Rich details are everywhere combined with thoughtful design make this kitchen more than a showcase, but a great chef's kitchen too.

The homeowner felt closed-in with a small entry to the kitchen which blocked off all visual and audio connections to the rest of the first floor. The small and unimportant entry to the kitchen created a bottleneck of circulation between rooms. Our goal was to create an open connection between 1st floor rooms, make the kitchen a focal point and improve general circulation.
We removed the major wall between the kitchen & dining room to open up the site lines and expose the full extent of the first floor. We created a new cased opening that framed the kitchen and made the rear Palladian style windows a focal point. White cabinetry was used to keep the kitchen bright and a sharp contrast against the wood floors and exposed brick. We painted the exposed wood beams white to highlight the hand-hewn character.
The open kitchen has created a social connection throughout the entire first floor. The communal effect brings this family of four closer together for all occasions. The island table has become the hearth where the family begins and ends there day. It's the perfect room for breaking bread in the most casual and communal way.

Photo of a large urban u-shaped kitchen/diner in Moscow with a submerged sink, glass-front cabinets, orange cabinets, engineered stone countertops, black splashback, porcelain splashback, black appliances, medium hardwood flooring, no island, orange floors and black worktops.
Large Kitchen with Orange Floors Ideas and Designs
1