Large Kitchen with Wood Splashback Ideas and Designs
Refine by:
Budget
Sort by:Popular Today
1 - 20 of 2,843 photos
Item 1 of 3

Casey Dunn Photography
Design ideas for a large nautical u-shaped kitchen in Houston with an island, white cabinets, marble worktops, stainless steel appliances, light hardwood flooring, open cabinets, a belfast sink, white splashback and wood splashback.
Design ideas for a large nautical u-shaped kitchen in Houston with an island, white cabinets, marble worktops, stainless steel appliances, light hardwood flooring, open cabinets, a belfast sink, white splashback and wood splashback.

These floating wood shelves add the perfect balance to the salvaged chestnut backsplash on the opposite side of this kitchen. Seude finish soapstone quartz countertops add refinement and the warm shaker cabinets add a touch of classic country design. A farmhouse sink and horizontal picket tile backsplash is an effective counterpoint to the wood elements in the space. The tile's gloss finish is the perfect accent to the dark matte countertops. A large peninsula adds functional seating and serving space for entertaining. It's a light, bright and modern kitchen for a family living in their forever home.

Smooth Concrete counter tops with pendant lighting.
Photographer: Rob Karosis
Design ideas for a large country kitchen in New York with a single-bowl sink, shaker cabinets, grey cabinets, concrete worktops, white splashback, wood splashback, stainless steel appliances, dark hardwood flooring, an island, brown floors and black worktops.
Design ideas for a large country kitchen in New York with a single-bowl sink, shaker cabinets, grey cabinets, concrete worktops, white splashback, wood splashback, stainless steel appliances, dark hardwood flooring, an island, brown floors and black worktops.

Colonial Kitchen by David D. Harlan Architects
Photo of a large traditional l-shaped open plan kitchen in New York with a built-in sink, recessed-panel cabinets, green cabinets, wood worktops, medium hardwood flooring, an island, white splashback, wood splashback, stainless steel appliances, brown floors and brown worktops.
Photo of a large traditional l-shaped open plan kitchen in New York with a built-in sink, recessed-panel cabinets, green cabinets, wood worktops, medium hardwood flooring, an island, white splashback, wood splashback, stainless steel appliances, brown floors and brown worktops.

Luxury Staging named OASIS.
This home is almost 9,000 square feet and features fabulous, modern-farmhouse architecture. Our staging selection was carefully chosen based on the architecture and location of the property, so that this home can really shine.

Angle Eye Photography
Design ideas for a large country l-shaped open plan kitchen in Philadelphia with a submerged sink, white cabinets, marble worktops, light hardwood flooring, an island, beige floors, grey worktops, shaker cabinets, white splashback and wood splashback.
Design ideas for a large country l-shaped open plan kitchen in Philadelphia with a submerged sink, white cabinets, marble worktops, light hardwood flooring, an island, beige floors, grey worktops, shaker cabinets, white splashback and wood splashback.

Design ideas for a large rural l-shaped open plan kitchen in Columbus with a belfast sink, shaker cabinets, white cabinets, quartz worktops, white splashback, wood splashback, stainless steel appliances, light hardwood flooring, an island, brown floors and white worktops.

Cabinetry by Creative Woodworks, inc.
http://www.creativeww.com/
Photo of a large traditional kitchen in Los Angeles with grey cabinets, quartz worktops, brown splashback, wood splashback, light hardwood flooring, an island, beige floors, white worktops and shaker cabinets.
Photo of a large traditional kitchen in Los Angeles with grey cabinets, quartz worktops, brown splashback, wood splashback, light hardwood flooring, an island, beige floors, white worktops and shaker cabinets.

Photo of a large classic single-wall open plan kitchen in San Francisco with an integrated sink, shaker cabinets, brown cabinets, engineered stone countertops, brown splashback, wood splashback, black appliances, medium hardwood flooring, an island, brown floors and black worktops.

When refurbishing, the goal was clearly defined: plenty of room for the whole family with children, in a beautiful kitchen designed and manufactured locally in Denmark. The owners like to simply contemplate their kitchen from their office space in the corner of the room, or from the couch in the next room. “We love to admire the kitchen and consider it a piece of furniture in and of itself as well as a tool for daily cooking."

This kitchen was only made possible by a combination of manipulating the architecture of the house and redefining the spaces. Some structural limitations gave rise to elegant solutions in the design of the demising walls and the ceiling over the kitchen. This ceiling design motif was repeated for the breakfast area and the dining room adjacent. The former porch was captured to the interior for an enhanced breakfast room. New defining walls established a language that was repeated in the cabinet layout. A walnut eating bar is shaped to match the walnut cabinets that surround the fridge. This bridge shape was again repeated in the shape of the countertop.
Two-tone cabinets of black gloss lacquer and horizontal grain-matched walnut create a striking contrast to each other and are complimented by the limestone floor and stainless appliances. By intentionally leaving the cooktop wall empty of uppers that tough the ceiling, a simple solution of walnut backsplash panels adds to the width perception of the room.
Photo Credit: Metropolis Studio

Large traditional u-shaped kitchen pantry in Boston with recessed-panel cabinets, white cabinets, composite countertops, white splashback, wood splashback, medium hardwood flooring and no island.
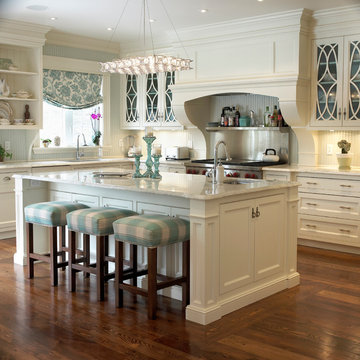
Bloomsbury Kitchens and Fine Cabinetry,
Photo of a large classic l-shaped open plan kitchen in Toronto with beaded cabinets, white cabinets, a submerged sink, quartz worktops, white splashback, wood splashback, stainless steel appliances, dark hardwood flooring, an island and brown floors.
Photo of a large classic l-shaped open plan kitchen in Toronto with beaded cabinets, white cabinets, a submerged sink, quartz worktops, white splashback, wood splashback, stainless steel appliances, dark hardwood flooring, an island and brown floors.
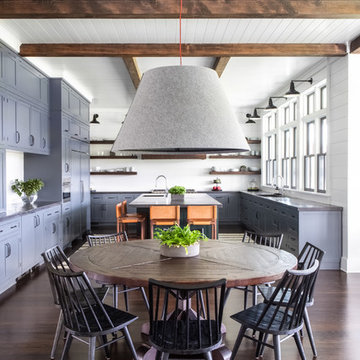
Architectural advisement, Interior Design, Custom Furniture Design & Art Curation by Chango & Co.
Architecture by Crisp Architects
Construction by Structure Works Inc.
Photography by Sarah Elliott
See the feature in Domino Magazine
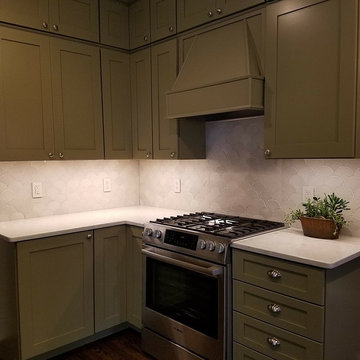
Inspiration for a large rural galley kitchen/diner in Chicago with a belfast sink, shaker cabinets, green cabinets, engineered stone countertops, green splashback, wood splashback, integrated appliances, dark hardwood flooring and brown floors.

Large rustic l-shaped kitchen in Toronto with a submerged sink, flat-panel cabinets, white cabinets, medium hardwood flooring, an island, brown floors, wood splashback, stainless steel appliances, white worktops and a wood ceiling.

Rancho Mission Viejo, Orange County, California
Design:William Lyon Home
Photo: B|N Real Estate Photography
Inspiration for a large world-inspired galley kitchen/diner in Orange County with a double-bowl sink, raised-panel cabinets, grey cabinets, granite worktops, beige splashback, wood splashback, stainless steel appliances, ceramic flooring and an island.
Inspiration for a large world-inspired galley kitchen/diner in Orange County with a double-bowl sink, raised-panel cabinets, grey cabinets, granite worktops, beige splashback, wood splashback, stainless steel appliances, ceramic flooring and an island.
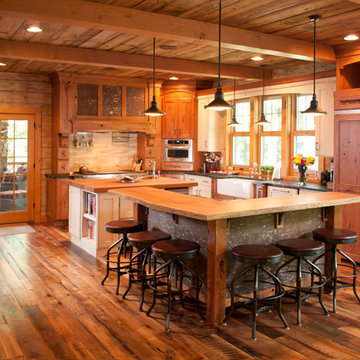
Sanderson Photography, Inc.
Photo of a large rustic l-shaped open plan kitchen in Other with a belfast sink, shaker cabinets, medium wood cabinets, wood worktops, stainless steel appliances, medium hardwood flooring, multiple islands and wood splashback.
Photo of a large rustic l-shaped open plan kitchen in Other with a belfast sink, shaker cabinets, medium wood cabinets, wood worktops, stainless steel appliances, medium hardwood flooring, multiple islands and wood splashback.
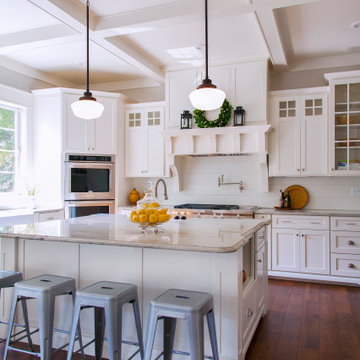
This was a new construction kitchen. The family wanted white cabinets with a bit of a farmhouse feel.
Large farmhouse u-shaped enclosed kitchen in Other with a belfast sink, shaker cabinets, white cabinets, quartz worktops, white splashback, wood splashback, stainless steel appliances, an island, brown floors, grey worktops and dark hardwood flooring.
Large farmhouse u-shaped enclosed kitchen in Other with a belfast sink, shaker cabinets, white cabinets, quartz worktops, white splashback, wood splashback, stainless steel appliances, an island, brown floors, grey worktops and dark hardwood flooring.
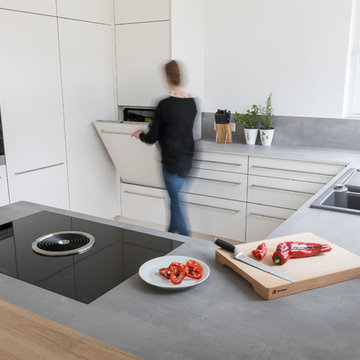
Der auf ergonomischer Höhe platzierte Geschirrspüler ist für den Rücken besonders angenehm und erleichtert so die Arbeit in der Küche.
Design ideas for a large modern u-shaped open plan kitchen in Stuttgart with flat-panel cabinets, white cabinets, grey worktops, a single-bowl sink, laminate countertops, white splashback, wood splashback, stainless steel appliances, medium hardwood flooring, a breakfast bar and brown floors.
Design ideas for a large modern u-shaped open plan kitchen in Stuttgart with flat-panel cabinets, white cabinets, grey worktops, a single-bowl sink, laminate countertops, white splashback, wood splashback, stainless steel appliances, medium hardwood flooring, a breakfast bar and brown floors.
Large Kitchen with Wood Splashback Ideas and Designs
1