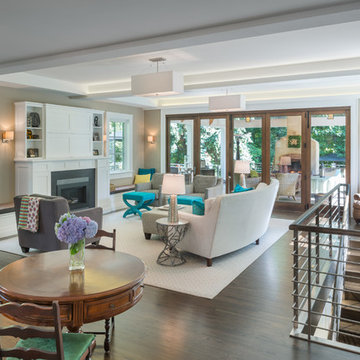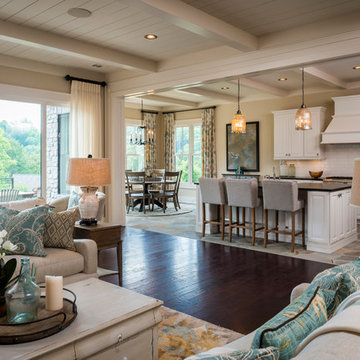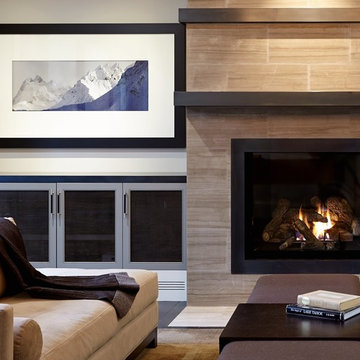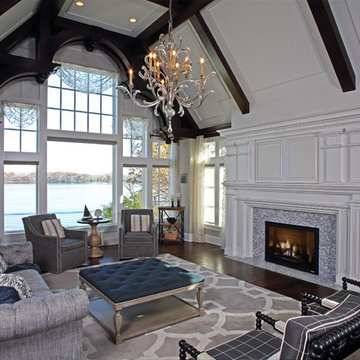Large Living Room with a Concealed TV Ideas and Designs

Photo of a large nautical open plan living room in Cornwall with white walls, light hardwood flooring, a two-sided fireplace, a concealed tv and beige floors.

Photo of a large classic formal and grey and yellow enclosed living room in London with yellow walls, medium hardwood flooring, a standard fireplace, a stone fireplace surround, a concealed tv, brown floors, a coffered ceiling, wainscoting and a dado rail.

Wall colour: Slaked Lime Mid #149 by Little Greene | Ceilings in Loft White #222 by Little Greene | Chandelier is the double Bernardi in bronze, by Eichholtz | Rug and club chairs from Eichholtz | Morton Sofa in Hunstman Natural, from Andrew Martin | Breuer coffee tables, from Andrew Martin | Artenis modular sofa in Astrid Moss, from Barker & Stonehouse | Custom fireplace by AC Stone & Ceramic using Calacatta Viola marble

We are delighted to reveal our recent ‘House of Colour’ Barnes project.
We had such fun designing a space that’s not just aesthetically playful and vibrant, but also functional and comfortable for a young family. We loved incorporating lively hues, bold patterns and luxurious textures. What a pleasure to have creative freedom designing interiors that reflect our client’s personality.

Our client wanted a more open environment, so we expanded the kitchen and added a pantry along with this family room addition. We used calm, cool colors in this sophisticated space with rustic embellishments. Drapery , fabric by Kravet, upholstered furnishings by Lee Industries, cocktail table by Century, mirror by Restoration Hardware, chandeliers by Currey & Co.. Photo by Allen Russ

The great room walls are filled with glass doors and transom windows, providing maximum natural light and views of the pond and the meadow.
Photographer: Daniel Contelmo Jr.

Around the fireplace the existing slate tiles were matched and brought full height to simplify and strengthen the overall fireplace design, and a seven-foot live-edged log of Sycamore was milled, polished and mounted on the slate to create a stunning fireplace mantle and help frame the new art niche created above.
searanchimages.com

Espaces salon et salle à manger bénéficient d’une belle lumière depuis un bow window et balcon. La bibliothèque sur mesure en dépit de sa grande taille joue la carte de la discrétion avec sa teinte d’un vert très léger et dissimule la TV grâce à ses panneaux coulissants en cannage. Elle absorbe également les décalages de cloisons tout en délicatesse et rondeurs.

Cozy bright greatroom with coffered ceiling detail. Beautiful south facing light comes through Pella Reserve Windows (screens roll out of bottom of window sash). This room is bright and cheery and very inviting. We even hid a remote shade in the beam closest to the windows for privacy at night and shade if too bright.

A view from the living room into the dining, kitchen, and loft areas of the main living space. Windows and walk-outs on both levels allow views and ease of access to the lake at all times.

Inspiration for a large bohemian open plan living room in Other with a home bar, a standard fireplace, a stone fireplace surround, a concealed tv, brown floors, blue walls and medium hardwood flooring.

Open Living Room
This is an example of a large modern open plan living room in Other with beige walls, a standard fireplace, a stone fireplace surround, a concealed tv, brown floors and dark hardwood flooring.
This is an example of a large modern open plan living room in Other with beige walls, a standard fireplace, a stone fireplace surround, a concealed tv, brown floors and dark hardwood flooring.

Design ideas for a large classic open plan living room in Other with beige walls, dark hardwood flooring, a standard fireplace, a stone fireplace surround and a concealed tv.

Tom Zikas
Large rustic open plan living room in Sacramento with medium hardwood flooring, a standard fireplace, a stone fireplace surround, a concealed tv and beige walls.
Large rustic open plan living room in Sacramento with medium hardwood flooring, a standard fireplace, a stone fireplace surround, a concealed tv and beige walls.

We had just completed work on the neighbours house when the owner of this property approved us to refurbish their ground and basement floors. This is a beautiful property in a conservation area and a project that was really rewarding. We gutted the basement and lowered the floor level providing more height and light into the basement. All the joinery is bespoke through out.
Jake Fitzjones Photography Ltd

Photos by Eric Zepeda Studio
This is an example of a large contemporary open plan living room in San Francisco with white walls, dark hardwood flooring, a standard fireplace, a tiled fireplace surround and a concealed tv.
This is an example of a large contemporary open plan living room in San Francisco with white walls, dark hardwood flooring, a standard fireplace, a tiled fireplace surround and a concealed tv.

Photography Birte Reimer, Art Norman Kulkin
Inspiration for a large contemporary open plan living room in Los Angeles with beige walls, medium hardwood flooring, a concealed tv and a ribbon fireplace.
Inspiration for a large contemporary open plan living room in Los Angeles with beige walls, medium hardwood flooring, a concealed tv and a ribbon fireplace.

This is an example of a large retro formal open plan living room in San Francisco with white walls, light hardwood flooring, a standard fireplace, a concrete fireplace surround, a concealed tv, exposed beams and panelled walls.

Ailbe Collins
Inspiration for a large traditional open plan living room in Dublin with grey walls, light hardwood flooring, a hanging fireplace, a metal fireplace surround and a concealed tv.
Inspiration for a large traditional open plan living room in Dublin with grey walls, light hardwood flooring, a hanging fireplace, a metal fireplace surround and a concealed tv.

In partnership with Charles Cudd Co.
Photo by John Hruska
Orono MN, Architectural Details, Architecture, JMAD, Jim McNeal, Shingle Style Home, Transitional Design
Entryway, Foyer, Front Door, Double Door, Wood Arches, Ceiling Detail, Built in Fireplace, Lake View
Large Living Room with a Concealed TV Ideas and Designs
1