Large Living Room with a Stacked Stone Fireplace Surround Ideas and Designs
Refine by:
Budget
Sort by:Popular Today
1 - 20 of 900 photos

Luxury Vinyl Plank flooring from Pergo: Ballard Oak • Cabinetry by Aspect: Maple Tundra • Media Center tops & shelves from Shiloh: Poplar Harbor & Stratus

A master class in modern contemporary design is on display in Ocala, Florida. Six-hundred square feet of River-Recovered® Pecky Cypress 5-1/4” fill the ceilings and walls. The River-Recovered® Pecky Cypress is tastefully accented with a coat of white paint. The dining and outdoor lounge displays a 415 square feet of Midnight Heart Cypress 5-1/4” feature walls. Goodwin Company River-Recovered® Heart Cypress warms you up throughout the home. As you walk up the stairs guided by antique Heart Cypress handrails you are presented with a stunning Pecky Cypress feature wall with a chevron pattern design.

This is an example of a large industrial open plan living room in Atlanta with beige walls, medium hardwood flooring, a standard fireplace, a stacked stone fireplace surround, a wall mounted tv, brown floors and a vaulted ceiling.

Spacecrafting Photography
Large beach style mezzanine living room in Minneapolis with light hardwood flooring, a standard fireplace, a stacked stone fireplace surround and a vaulted ceiling.
Large beach style mezzanine living room in Minneapolis with light hardwood flooring, a standard fireplace, a stacked stone fireplace surround and a vaulted ceiling.

Open floor plan formal living room with modern fireplace.
Large modern formal open plan living room in Miami with beige walls, light hardwood flooring, a standard fireplace, a stacked stone fireplace surround, no tv, beige floors, a vaulted ceiling and panelled walls.
Large modern formal open plan living room in Miami with beige walls, light hardwood flooring, a standard fireplace, a stacked stone fireplace surround, no tv, beige floors, a vaulted ceiling and panelled walls.

California coastal living room design with green cabinets to match the kitchen island along with gold hardware, floating shelves with LED lighting, and a mantle stained to match the wood tones throughout the home. A center fireplace with stacked stone to match the rest of the home's design to help give that warm and cozy features to bring the outside in.

Inspiration for a large classic formal open plan living room in Boise with white walls, light hardwood flooring, a standard fireplace, a stacked stone fireplace surround, no tv, brown floors and a vaulted ceiling.
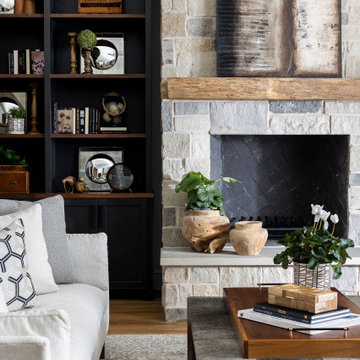
Inspiration for a large traditional open plan living room in Dallas with white walls, medium hardwood flooring, a standard fireplace, a stacked stone fireplace surround, a built-in media unit and brown floors.
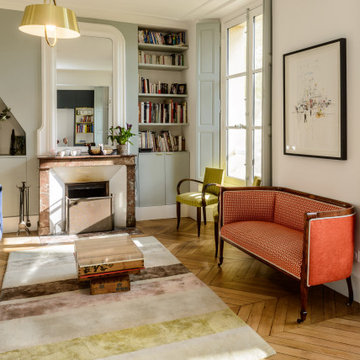
Création de rangements fermés en partie basse.
Design ideas for a large traditional formal living room in Paris with light hardwood flooring, a standard fireplace and a stacked stone fireplace surround.
Design ideas for a large traditional formal living room in Paris with light hardwood flooring, a standard fireplace and a stacked stone fireplace surround.
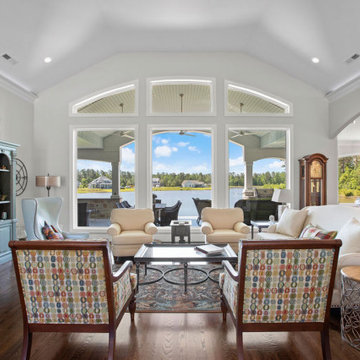
Vaulted ceilings with wood in laid floors
Photo of a large beach style open plan living room in Raleigh with a home bar, white walls, dark hardwood flooring, a standard fireplace, a stacked stone fireplace surround, a wall mounted tv and brown floors.
Photo of a large beach style open plan living room in Raleigh with a home bar, white walls, dark hardwood flooring, a standard fireplace, a stacked stone fireplace surround, a wall mounted tv and brown floors.

Photo of a large traditional open plan living room in Orlando with grey walls, laminate floors, a standard fireplace, a stacked stone fireplace surround, a built-in media unit and grey floors.
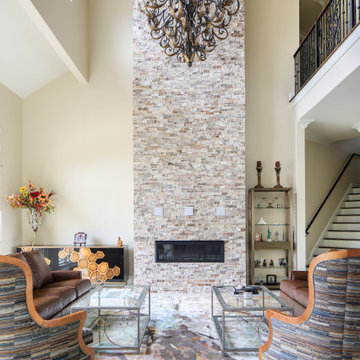
Design ideas for a large classic formal open plan living room in New Orleans with beige walls, a standard fireplace, a stacked stone fireplace surround, no tv and beige floors.
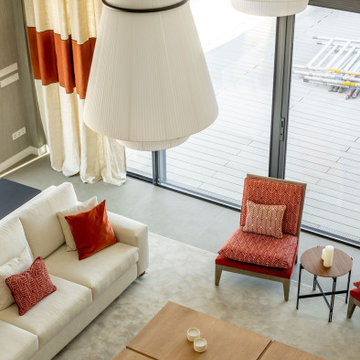
This is an example of a large contemporary open plan living room curtain in Bilbao with green walls, porcelain flooring, a standard fireplace, a stacked stone fireplace surround, a wall mounted tv, grey floors and wallpapered walls.
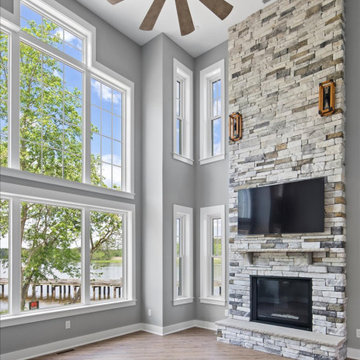
Open, 2-story living room with floor to ceiling windows and gas fireplace.
Large beach style mezzanine living room in Other with grey walls, vinyl flooring, a standard fireplace, a stacked stone fireplace surround, a wall mounted tv and multi-coloured floors.
Large beach style mezzanine living room in Other with grey walls, vinyl flooring, a standard fireplace, a stacked stone fireplace surround, a wall mounted tv and multi-coloured floors.
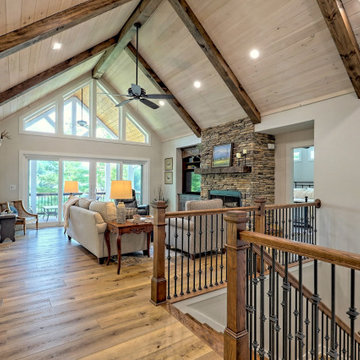
open floorplan with dining and living room
Large classic living room in Atlanta with grey walls, laminate floors, a standard fireplace, a stacked stone fireplace surround, a built-in media unit, brown floors and exposed beams.
Large classic living room in Atlanta with grey walls, laminate floors, a standard fireplace, a stacked stone fireplace surround, a built-in media unit, brown floors and exposed beams.
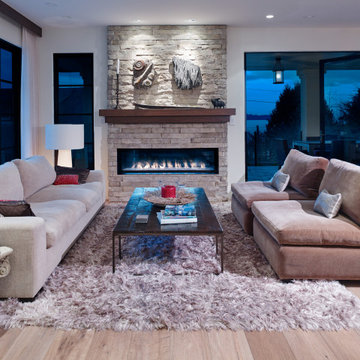
Inspiration for a large coastal formal open plan living room in Vancouver with white walls, light hardwood flooring, a two-sided fireplace, a stacked stone fireplace surround, no tv and beige floors.

Rustic yet refined, this modern country retreat blends old and new in masterful ways, creating a fresh yet timeless experience. The structured, austere exterior gives way to an inviting interior. The palette of subdued greens, sunny yellows, and watery blues draws inspiration from nature. Whether in the upholstery or on the walls, trailing blooms lend a note of softness throughout. The dark teal kitchen receives an injection of light from a thoughtfully-appointed skylight; a dining room with vaulted ceilings and bead board walls add a rustic feel. The wall treatment continues through the main floor to the living room, highlighted by a large and inviting limestone fireplace that gives the relaxed room a note of grandeur. Turquoise subway tiles elevate the laundry room from utilitarian to charming. Flanked by large windows, the home is abound with natural vistas. Antlers, antique framed mirrors and plaid trim accentuates the high ceilings. Hand scraped wood flooring from Schotten & Hansen line the wide corridors and provide the ideal space for lounging.
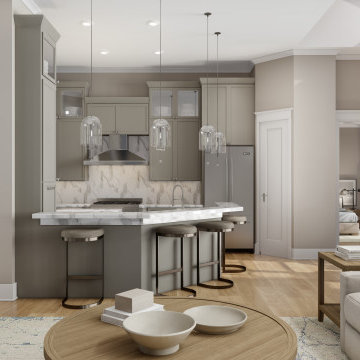
View of the wonderful kitchen of L'Attesa Di Vita II. View our Best-Selling Plan THD-1074: https://www.thehousedesigners.com/plan/lattesa-di-vita-ii-1074/
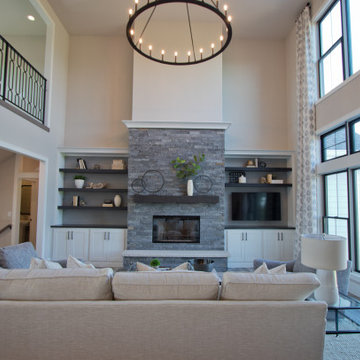
Luxury Vinyl Plank flooring from Pergo: Ballard Oak • Cabinetry by Aspect: Maple Tundra • Media Center tops & shelves from Shiloh: Poplar Harbor & Stratus
Large Living Room with a Stacked Stone Fireplace Surround Ideas and Designs
1
