Large Living Room with a Timber Clad Ceiling Ideas and Designs
Refine by:
Budget
Sort by:Popular Today
1 - 20 of 461 photos
Item 1 of 3

A contemporary holiday home located on Victoria's Mornington Peninsula featuring rammed earth walls, timber lined ceilings and flagstone floors. This home incorporates strong, natural elements and the joinery throughout features custom, stained oak timber cabinetry and natural limestone benchtops. With a nod to the mid century modern era and a balance of natural, warm elements this home displays a uniquely Australian design style. This home is a cocoon like sanctuary for rejuvenation and relaxation with all the modern conveniences one could wish for thoughtfully integrated.

The homeowners wanted to open up their living and kitchen area to create a more open plan. We relocated doors and tore open a wall to make that happen. New cabinetry and floors where installed and the ceiling and fireplace where painted. This home now functions the way it should for this young family!

The Ross Peak Great Room Guillotine Fireplace is the perfect focal point for this contemporary room. The guillotine fireplace door consists of a custom formed brass mesh door, providing a geometric element when the door is closed. The fireplace surround is Natural Etched Steel, with a complimenting brass mantle. Shown with custom niche for Fireplace Tools.

Design ideas for a large midcentury open plan living room in Orange County with white walls, a standard fireplace, a tiled fireplace surround, a freestanding tv, grey floors and a timber clad ceiling.

Inspiration for a large farmhouse open plan living room in Denver with white walls, concrete flooring, grey floors, a timber clad ceiling and tongue and groove walls.

Inspiration for a large classic open plan living room in Chicago with white walls, light hardwood flooring, a standard fireplace, a brick fireplace surround, no tv, brown floors and a timber clad ceiling.

Photo of a large rustic formal mezzanine living room in Other with beige walls, medium hardwood flooring, a freestanding tv and a timber clad ceiling.

This is an example of a large modern open plan living room in Phoenix with a home bar, white walls, ceramic flooring, a standard fireplace, a concrete fireplace surround, a built-in media unit, a timber clad ceiling and tongue and groove walls.

Open living room with vaulted ceiling, modern gas fireplace
This is an example of a large rural open plan living room in Richmond with white walls, light hardwood flooring, a wooden fireplace surround, beige floors and a timber clad ceiling.
This is an example of a large rural open plan living room in Richmond with white walls, light hardwood flooring, a wooden fireplace surround, beige floors and a timber clad ceiling.
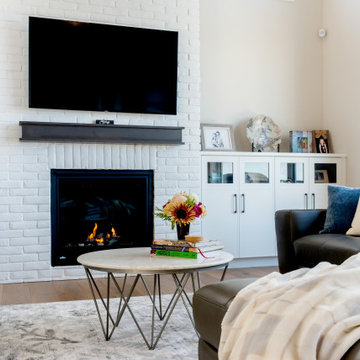
Inspiration for a large rural open plan living room in Other with grey walls, light hardwood flooring, a standard fireplace, a brick fireplace surround, a wall mounted tv and a timber clad ceiling.
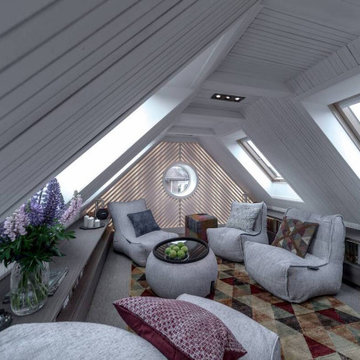
Зону чилаута формирует группа мягкой бескаркасной мебели Ambient Lounge. Уютные кресла обеспечивают прекрасную поддержку спины, а в специальные карманы по бокам кресел можно положить книгу или телефон.
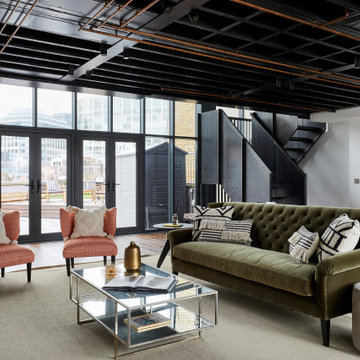
architectural elements, black and white, East London, reception room, urban style
This is an example of a large urban formal living room in London with a timber clad ceiling, white walls, dark hardwood flooring and brown floors.
This is an example of a large urban formal living room in London with a timber clad ceiling, white walls, dark hardwood flooring and brown floors.
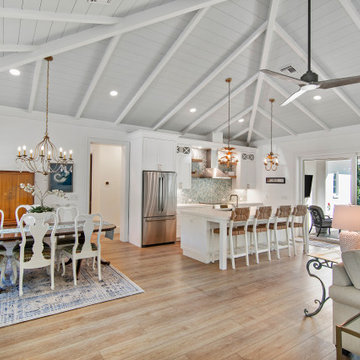
Sutton: Refined yet natural. A white wire-brush gives the natural wood tone a distinct depth, lending it to a variety of spaces.The Modin Rigid luxury vinyl plank flooring collection is the new standard in resilient flooring. Modin Rigid offers true embossed-in-register texture, creating a surface that is convincing to the eye and to the touch; a low sheen level to ensure a natural look that wears well over time; four-sided enhanced bevels to more accurately emulate the look of real wood floors; wider and longer waterproof planks; an industry-leading wear layer; and a pre-attached underlayment.

Photo of a large farmhouse open plan living room in Denver with white walls, medium hardwood flooring, a two-sided fireplace, a stone fireplace surround, no tv, brown floors and a timber clad ceiling.
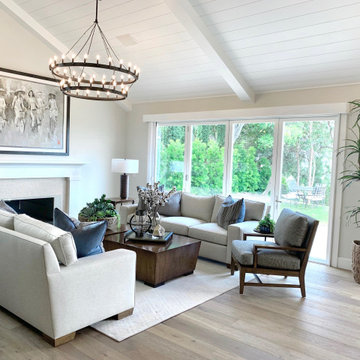
Total transformation turning this older home into a updated modern farmhouse style. Natural wire brushed oak floors thru out, An inviiting color scheme of neutral linens, whites and accents of indigo.

Rustic Hoopers Creek stone fireplace, post and beam construction, vaulted shiplap ceiling, massive White Oak scissior trusses, a touch of reclaimed, mule deer antler chandelier, with large widows giving abundant natural light, all work together to make this a special one-of-a-kind space.
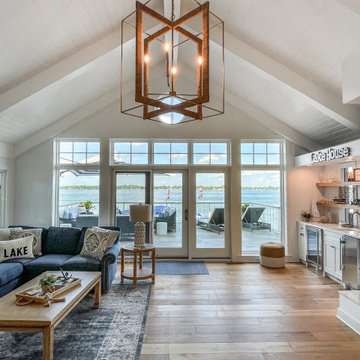
Remodeled great room with new layout of shelving, new wet bar, kitchen, paint, cabinetry, fireplace logs and light fixtures. Purebred Chandelier from McGee & Co. New shelving layout by Martin Bros. Contracting, Inc. Custom painted Maple wet bar cabinets and Enigma Ra quartz countertop by Hoosier House Furnishings.
Helman Sechrist Architecture, Architect; Marie Martin Kinney, Photographer; Martin Bros. Contracting, Inc., General Contractor.

In this first option for the living room, material elements and colors from the entryway are reflected in the the blue Vegan-friendly upholstery and Danish oiled walnut of the sofa. The fine artisanal quality of the exposed wood frame gives the sofa lightness and elegance. At the same time, their shape and placement create an enclosed and intimate environment perfect for relaxation or small social gatherings. The artwork incorporates natural imagery such as water birds and ocean scapes. These elements carry through in the coffee table made from reclaimed hardwood, which features plant life embossed into the concrete surface of the tabletop, all underneath rain drop shaped pendant lighting.
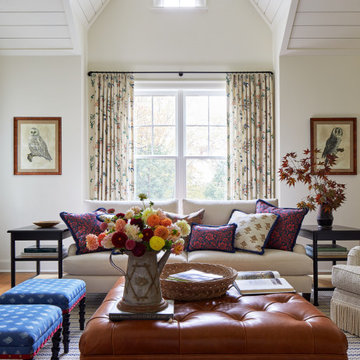
This is an example of a large farmhouse open plan living room in Boston with white walls, medium hardwood flooring, a standard fireplace, a stone fireplace surround, a built-in media unit and a timber clad ceiling.
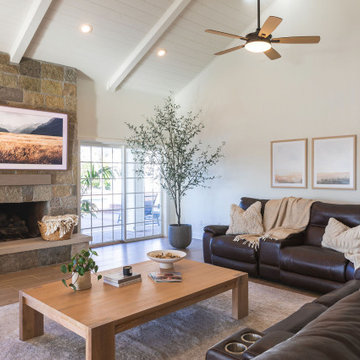
Living room with stone fireplace, Frame TV and wood ceiling.
Large classic open plan living room in San Diego with white walls, ceramic flooring, a stone fireplace surround, brown floors, a vaulted ceiling, exposed beams, a timber clad ceiling and a standard fireplace.
Large classic open plan living room in San Diego with white walls, ceramic flooring, a stone fireplace surround, brown floors, a vaulted ceiling, exposed beams, a timber clad ceiling and a standard fireplace.
Large Living Room with a Timber Clad Ceiling Ideas and Designs
1