Large Living Room with Plywood Flooring Ideas and Designs
Refine by:
Budget
Sort by:Popular Today
1 - 20 of 316 photos
Item 1 of 3
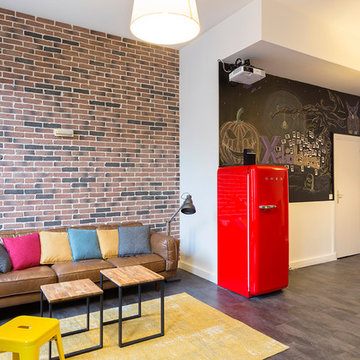
Design ideas for a large urban open plan living room in Paris with plywood flooring, grey floors, white walls and feature lighting.
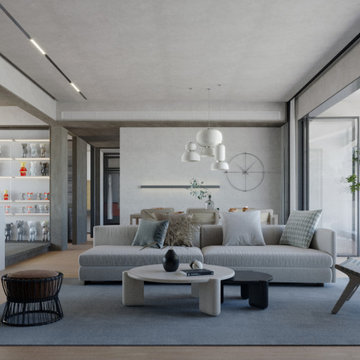
This is an example of a large modern open plan living room in Tampa with white walls, plywood flooring, no fireplace, a wall mounted tv and brown floors.

The project is a penthouse of the most beautiful class in the Ciputra urban complex - where Vietnamese elites and tycoons live. This apartment has a private elevator that leads directly from the basement to the house without having to share it with any other owners. Therefore, privacy and privilege are absolutely valued.
As a European Neoclassical enthusiast and have lived and worked in Western countries for many years, CiHUB's customer – Lisa has set strict requirements on conveying the true spirit of Tan interior. Classic standards and European construction, quality and warranty standards. Budget is not a priority issue, instead, homeowners pose a much more difficult problem that includes:
Using all the finest and most sophisticated materials in a Neoclassical style, highlighting the very distinct personality of the homeowner through the fact that all furniture is made-to-measure but comes from famous brands. luxury brands such as Versace carpets, Hermes chairs... Unmatched, exclusive.
The CiHUB team and experts have invested a lot of enthusiasm, time sketching out the interior plan, presenting and convincing the homeowner, and through many times refining the design to create a standard penthouse apartment. Neoclassical, unique and only for homeowners. This is not a product for the masses, but thanks to that, Cihub has reached the satisfaction of homeowners thanks to the adventure in every small detail of the apartment.
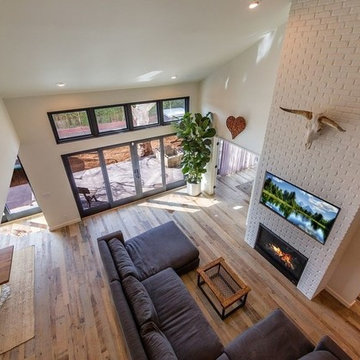
Candy
This is an example of a large industrial formal open plan living room in Los Angeles with white walls, plywood flooring, a ribbon fireplace, a brick fireplace surround, a wall mounted tv and multi-coloured floors.
This is an example of a large industrial formal open plan living room in Los Angeles with white walls, plywood flooring, a ribbon fireplace, a brick fireplace surround, a wall mounted tv and multi-coloured floors.
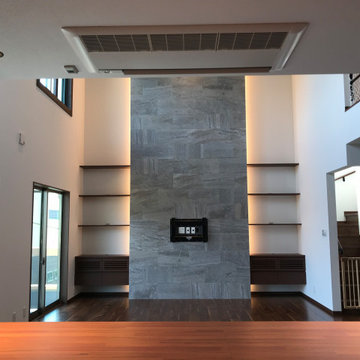
Photo of a large industrial open plan living room in Kyoto with grey walls, plywood flooring, a wall mounted tv, a wallpapered ceiling and panelled walls.

Little River Cabin Airbnb
Photo of a large rustic mezzanine living room in New York with beige walls, plywood flooring, a wood burning stove, a stone fireplace surround, beige floors, exposed beams and wood walls.
Photo of a large rustic mezzanine living room in New York with beige walls, plywood flooring, a wood burning stove, a stone fireplace surround, beige floors, exposed beams and wood walls.

This is an example of a large modern mezzanine living room in Other with a home bar, beige walls, plywood flooring, a wood burning stove, a wooden fireplace surround, a built-in media unit, brown floors, a wood ceiling and wallpapered walls.
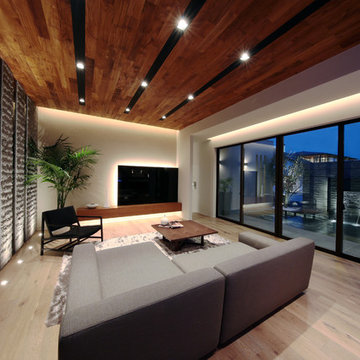
天井高3mの開放的なリビング。落ち着いたデザインの上質空間です。
Inspiration for a large modern open plan living room in Other with beige walls, plywood flooring, no fireplace, a wall mounted tv and beige floors.
Inspiration for a large modern open plan living room in Other with beige walls, plywood flooring, no fireplace, a wall mounted tv and beige floors.
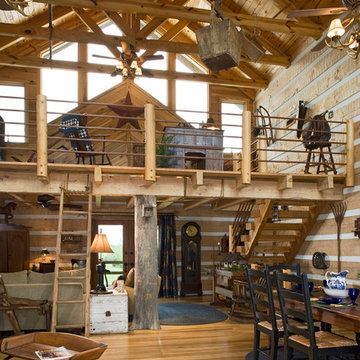
Photo of a large rustic open plan living room in Louisville with brown walls, plywood flooring, no fireplace and brown floors.

Design ideas for a large modern open plan living room in Yokohama with a home bar, white walls, plywood flooring, a wood burning stove, a tiled fireplace surround, a freestanding tv and grey floors.
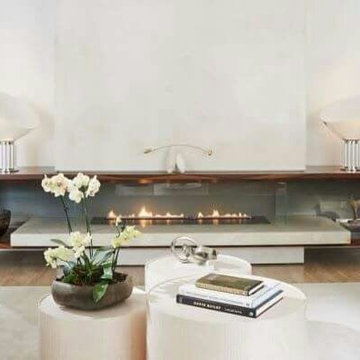
With more than 5 years experience in supplying auto ethanol fireplaces,We can say that we have authoritative engineers in solving your problems.We assure 1 year warranty long time.Once out warranty,we also can serve for free.What our Customers buys are not only the products,but also the services!

Inspiration for a large modern living room in Other with grey walls, no fireplace, a freestanding tv, beige floors, a wood ceiling, wallpapered walls and plywood flooring.
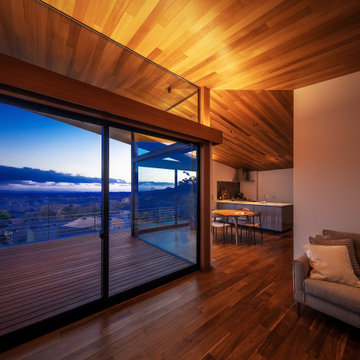
This is an example of a large modern grey and brown open plan living room feature wall in Osaka with grey walls, plywood flooring, no fireplace, a wall mounted tv, brown floors, a wood ceiling and brick walls.

御影用水の家|菊池ひろ建築設計室 撮影 archipicture 遠山功太
Design ideas for a large contemporary open plan living room in Other with white walls, plywood flooring, a wood burning stove, a brick fireplace surround, no tv and beige floors.
Design ideas for a large contemporary open plan living room in Other with white walls, plywood flooring, a wood burning stove, a brick fireplace surround, no tv and beige floors.

撮影/ナカサ&パートナーズ 守屋欣史
Photo of a large contemporary open plan living room in Other with multi-coloured walls, beige floors, plywood flooring and a freestanding tv.
Photo of a large contemporary open plan living room in Other with multi-coloured walls, beige floors, plywood flooring and a freestanding tv.
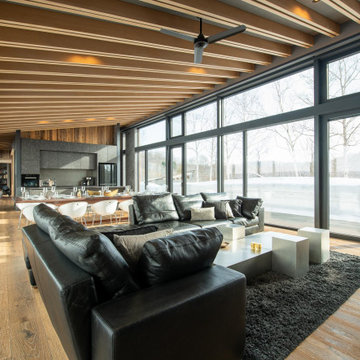
リビングからの景色です。
Design ideas for a large rustic open plan living room in Other with black walls, plywood flooring, a wood burning stove, a metal fireplace surround, a wall mounted tv, beige floors and exposed beams.
Design ideas for a large rustic open plan living room in Other with black walls, plywood flooring, a wood burning stove, a metal fireplace surround, a wall mounted tv, beige floors and exposed beams.
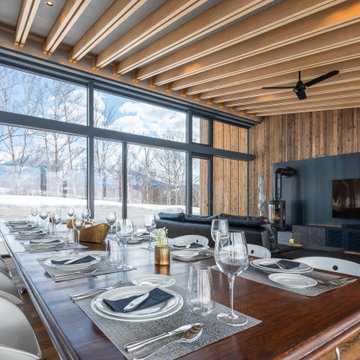
リビングからの景色です。
This is an example of a large rustic open plan living room in Other with black walls, plywood flooring, a wood burning stove, a metal fireplace surround, a wall mounted tv, beige floors and exposed beams.
This is an example of a large rustic open plan living room in Other with black walls, plywood flooring, a wood burning stove, a metal fireplace surround, a wall mounted tv, beige floors and exposed beams.
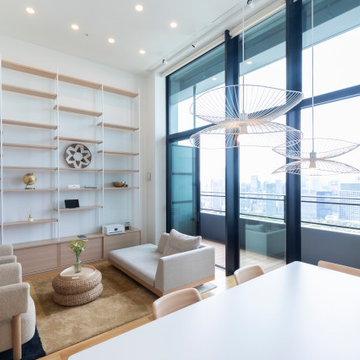
天井高4メートルの壁一面に飾り棚がほしいとご連絡をいただきプロジェクトがスタート。北欧スタイルがお好みでミニマムで軽やかなデザインにしたいとのこと、
お施主様と何度も試行錯誤しながら出来上がった特注ディスプレイ兼収納棚です。大変気に入ってくださいました。
Inspiration for a large scandinavian open plan living room in Tokyo with white walls, plywood flooring, brown floors, a wallpapered ceiling and wallpapered walls.
Inspiration for a large scandinavian open plan living room in Tokyo with white walls, plywood flooring, brown floors, a wallpapered ceiling and wallpapered walls.
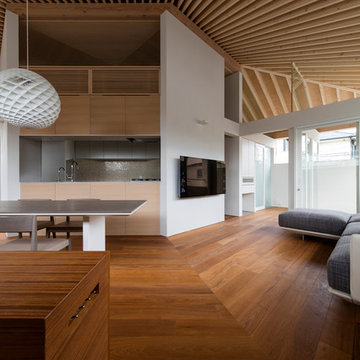
兵庫県芦屋市。敷地は駅からほど近い住宅地にある。東と南に接道する角地で、市街地にありながら山の気配・空の広がりが感じられる場所である。しかし目の前の道路は交通量が多く、社員寮や店舗、住宅の建ち並ぶ風景はやや煩雑な印象があった。ここに木造2階建ての住宅を計画した。
建主からは開放性が高く広がりのある空間を求められた。敷地の特性・建主の要望を考えればできるだけ街に開いた住宅としたい。一方で、周辺の風景・プライバシーを考慮すれば一定のコントロールが必要である。そこで主空間を置いた2階を1.6Mの壁で取り囲み、その上を水平連続窓とする構成にした。1.6Mはちょうど人の背の高さ~目線の高さにあたる。立った時あるいは椅子やソファに座った時、外の風景は見上げる関係となる。これにより煩雑な風景はあまり目に入ってこない。もちろん外からは内部の様子が見えずプライバシーが保たれる。水平連続窓の上には桁が走り放射状に連なる化粧垂木を受ける。少し高めに設定された壁と化粧垂木が家族の居場所をおおらかに包み込む空間となった。
外から見れば、自然土による左官壁の上に化粧材の屋根が浮かぶ構成となっている。屋根の庇は隅切りがされた街角に対してぐるりと跳ね出し、窓に影を落とす。足元には小さなスペースながらも造園を施した。街角を彩る中低木・草花の他、約5Mのアオダモ・シマトネリコを植え、ちょうど2階の居室から風にゆれる葉を楽しめるようにも配慮している。市街地におけるすまいの中と外のつなぎ方を、人体寸法から組み立てた提案である
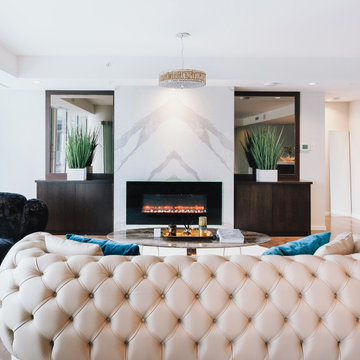
Living Room Design at Pacific Rim Hotel Residence Designed by Linhan Design.
Living room with soft cushioned sofa with a round coffee table.
Photo of a large modern formal open plan living room with white walls, plywood flooring, a standard fireplace, a stone fireplace surround, no tv and brown floors.
Photo of a large modern formal open plan living room with white walls, plywood flooring, a standard fireplace, a stone fireplace surround, no tv and brown floors.
Large Living Room with Plywood Flooring Ideas and Designs
1