Large Living Room with Slate Flooring Ideas and Designs
Refine by:
Budget
Sort by:Popular Today
1 - 20 of 552 photos
Item 1 of 3

Large contemporary formal open plan living room in San Francisco with beige walls, slate flooring, no fireplace and no tv.

Designed in sharp contrast to the glass walled living room above, this space sits partially underground. Precisely comfy for movie night.
Photo of a large rustic grey and brown enclosed living room in Chicago with beige walls, slate flooring, a standard fireplace, a metal fireplace surround, a wall mounted tv, black floors, a wood ceiling and wood walls.
Photo of a large rustic grey and brown enclosed living room in Chicago with beige walls, slate flooring, a standard fireplace, a metal fireplace surround, a wall mounted tv, black floors, a wood ceiling and wood walls.
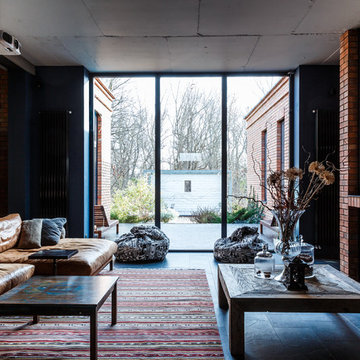
Автор проекта: Екатерина Ловягина,
фотограф Михаил Чекалов
This is an example of a large eclectic open plan living room in Other with blue walls and slate flooring.
This is an example of a large eclectic open plan living room in Other with blue walls and slate flooring.

Featured in the Spring issue of Home & Design Magazine - "Modern Re-do" in Arlington, VA.
Hoachlander Davis Photography
This is an example of a large modern open plan living room in DC Metro with slate flooring, a standard fireplace, a stone fireplace surround and a built-in media unit.
This is an example of a large modern open plan living room in DC Metro with slate flooring, a standard fireplace, a stone fireplace surround and a built-in media unit.

Troy Thies
Photo of a large classic formal open plan living room in Minneapolis with white walls, a wall mounted tv, slate flooring, a standard fireplace, a tiled fireplace surround and brown floors.
Photo of a large classic formal open plan living room in Minneapolis with white walls, a wall mounted tv, slate flooring, a standard fireplace, a tiled fireplace surround and brown floors.
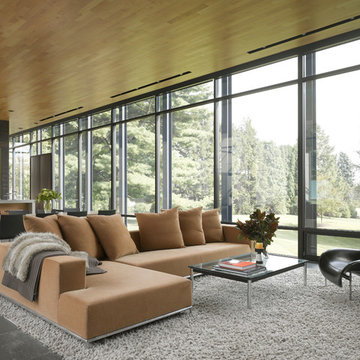
Photo of a large contemporary open plan living room in New York with slate flooring.
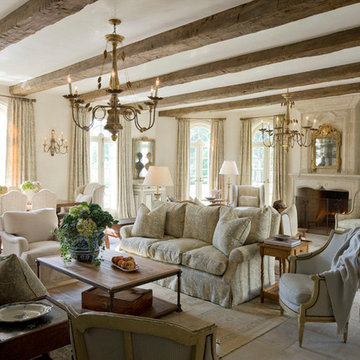
Terry Vine Photography
Large formal open plan living room in Houston with beige walls, a standard fireplace, slate flooring, a stone fireplace surround, no tv and feature lighting.
Large formal open plan living room in Houston with beige walls, a standard fireplace, slate flooring, a stone fireplace surround, no tv and feature lighting.
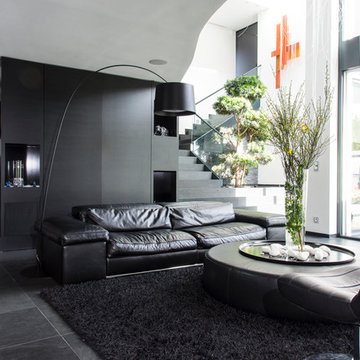
SMITH
Design ideas for a large contemporary open plan living room in Paris with slate flooring, a wall mounted tv, black walls and no fireplace.
Design ideas for a large contemporary open plan living room in Paris with slate flooring, a wall mounted tv, black walls and no fireplace.

All Cedar Log Cabin the beautiful pines of AZ
Photos by Mark Boisclair
Design ideas for a large rustic open plan living room in Phoenix with slate flooring, a standard fireplace, a stone fireplace surround, brown walls, a wall mounted tv and grey floors.
Design ideas for a large rustic open plan living room in Phoenix with slate flooring, a standard fireplace, a stone fireplace surround, brown walls, a wall mounted tv and grey floors.
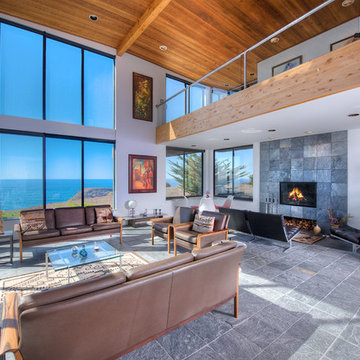
Sea Arches is a stunning modern architectural masterpiece, perched atop an eleven-acre peninsular promontory rising 160 feet above the Pacific Ocean on northern California’s spectacular Mendocino coast. Surrounded by the ocean on 3 sides and presiding over unparalleled vistas of sea and surf, Sea Arches includes 2,000 feet of ocean frontage, as well as beaches that extend some 1,300 feet. This one-of-a-kind property also includes one of the famous Elk Sea Stacks, a grouping of remarkable ancient rock outcroppings that tower above the Pacific, and add a powerful and dramatic element to the coastal scenery. Integrated gracefully into its spectacular setting, Sea Arches is set back 500 feet from the Pacific Coast Hwy and is completely screened from public view by more than 400 Monterey cypress trees. Approached by a winding, tree-lined drive, the main house and guesthouse include over 4,200 square feet of modern living space with four bedrooms, two mezzanines, two mini-lofts, and five full bathrooms. All rooms are spacious and the hallways are extra-wide. A cantilevered, raised deck off the living-room mezzanine provides a stunningly close approach to the ocean. Walls of glass invite views of the enchanting scenery in every direction: north to the Elk Sea Stacks, south to Point Arena and its historic lighthouse, west beyond the property’s captive sea stack to the horizon, and east to lofty wooded mountains. All of these vistas are enjoyed from Sea Arches and from the property’s mile-long groomed trails that extend along the oceanfront bluff tops overlooking the beautiful beaches on the north and south side of the home. While completely private and secluded, Sea Arches is just a two-minute drive from the charming village of Elk offering quaint and cozy restaurants and inns. A scenic seventeen-mile coastal drive north will bring you to the picturesque and historic seaside village of Mendocino which attracts tourists from near and far. One can also find many world-class wineries in nearby Anderson Valley. All of this just a three-hour drive from San Francisco or if you choose to fly, Little River Airport, with its mile long runway, is only 16 miles north of Sea Arches. Truly a special and unique property, Sea Arches commands some of the most dramatic coastal views in the world, and offers superb design, construction, and high-end finishes throughout, along with unparalleled beauty, tranquility, and privacy. Property Highlights: • Idyllically situated on a one-of-a-kind eleven-acre oceanfront parcel • Dwelling is completely screened from public view by over 400 trees • Includes 2,000 feet of ocean frontage plus over 1,300 feet of beaches • Includes one of the famous Elk Sea Stacks connected to the property by an isthmus • Main house plus private guest house totaling over 4300 sq ft of superb living space • 4 bedrooms and 5 full bathrooms • Separate His and Hers master baths • Open floor plan featuring Single Level Living (with the exception of mezzanines and lofts) • Spacious common rooms with extra wide hallways • Ample opportunities throughout the home for displaying art • Radiant heated slate floors throughout • Soaring 18 foot high ceilings in main living room with walls of glass • Cantilevered viewing deck off the mezzanine for up close ocean views • Gourmet kitchen with top of the line stainless appliances, custom cabinetry and granite counter tops • Granite window sills throughout the home • Spacious guest house including a living room, wet bar, large bedroom, an office/second bedroom, two spacious baths, sleeping loft and two mini lofts • Spectacular ocean and sunset views from most every room in the house • Gracious winding driveway offering ample parking • Large 2 car-garage with workshop • Extensive low-maintenance landscaping offering a profusion of Spring and Summer blooms • Approx. 1 mile of groomed trails • Equipped with a generator • Copper roof • Anchored in bedrock by 42 reinforced concrete piers and framed with steel girders.
2 Fireplaces
Deck
Granite Countertops
Guest House
Patio
Security System
Storage
Gardens
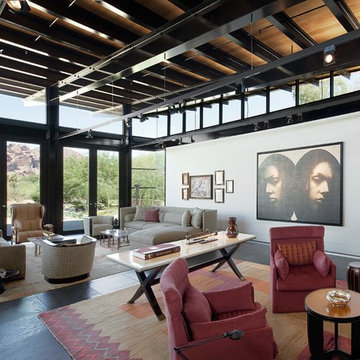
Photo of a large urban formal open plan living room in New York with white walls, slate flooring, no fireplace and no tv.
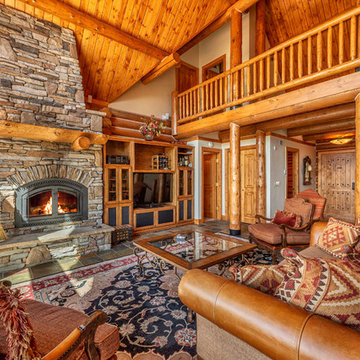
Photo of a large rustic open plan living room in Denver with beige walls, slate flooring, a standard fireplace, a stone fireplace surround, a freestanding tv and multi-coloured floors.
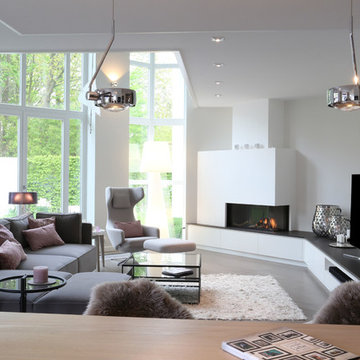
This is an example of a large contemporary formal open plan living room in Bremen with grey walls, slate flooring, a corner fireplace, a freestanding tv, grey floors and a plastered fireplace surround.

Mitchell Kearney Photography
Large modern formal open plan living room in Charlotte with beige walls, slate flooring, a standard fireplace, a stone fireplace surround, a built-in media unit and grey floors.
Large modern formal open plan living room in Charlotte with beige walls, slate flooring, a standard fireplace, a stone fireplace surround, a built-in media unit and grey floors.
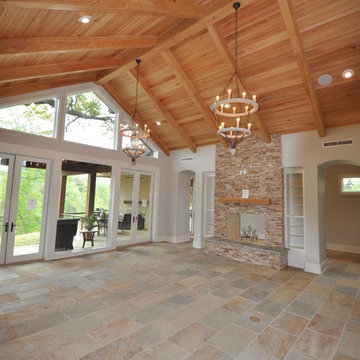
Large classic living room in New Orleans with slate flooring, a standard fireplace and a stone fireplace surround.
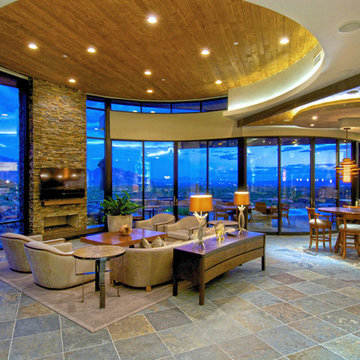
Great Room from Dining Room
Inspiration for a large contemporary open plan living room in Phoenix with beige walls, slate flooring, a standard fireplace, a stone fireplace surround and a wall mounted tv.
Inspiration for a large contemporary open plan living room in Phoenix with beige walls, slate flooring, a standard fireplace, a stone fireplace surround and a wall mounted tv.
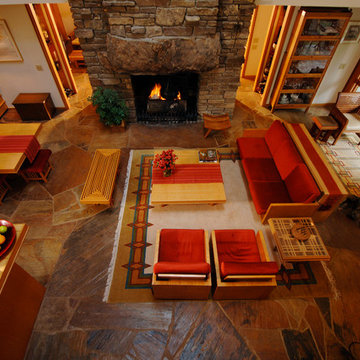
John Amatucci
This is an example of a large contemporary open plan living room in Other with white walls, slate flooring, a standard fireplace, a stone fireplace surround, no tv and brown floors.
This is an example of a large contemporary open plan living room in Other with white walls, slate flooring, a standard fireplace, a stone fireplace surround, no tv and brown floors.
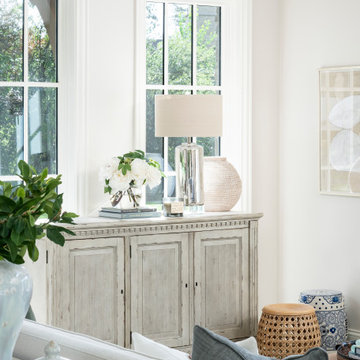
Large traditional open plan living room in Salt Lake City with white walls, slate flooring, a standard fireplace, a stone fireplace surround, a wall mounted tv and grey floors.

Living Area, Lance Gerber Studios
Photo of a large midcentury formal open plan living room in Other with white walls, slate flooring, a standard fireplace, a stone fireplace surround, a freestanding tv and multi-coloured floors.
Photo of a large midcentury formal open plan living room in Other with white walls, slate flooring, a standard fireplace, a stone fireplace surround, a freestanding tv and multi-coloured floors.
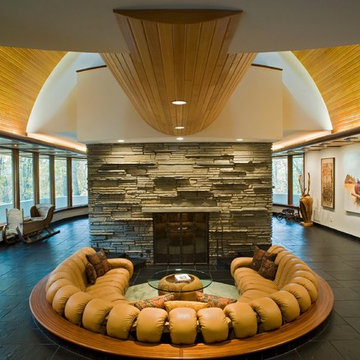
Living Room from Foyer
John Herr Photography
Photo of a large contemporary formal open plan living room in DC Metro with white walls, slate flooring, a standard fireplace, a stone fireplace surround and no tv.
Photo of a large contemporary formal open plan living room in DC Metro with white walls, slate flooring, a standard fireplace, a stone fireplace surround and no tv.
Large Living Room with Slate Flooring Ideas and Designs
1