Large Living Space Ideas and Designs

Inspiration for a large contemporary formal enclosed living room in San Francisco with beige walls, light hardwood flooring, a tiled fireplace surround, a ribbon fireplace, no tv, beige floors and feature lighting.

Sean Malone
Design ideas for a large traditional formal enclosed living room in San Francisco with beige walls, a standard fireplace, a stone fireplace surround, no tv and feature lighting.
Design ideas for a large traditional formal enclosed living room in San Francisco with beige walls, a standard fireplace, a stone fireplace surround, no tv and feature lighting.

Photo by Firewater Photography. Designed during previous position as Residential Studio Director and Project Architect at LS3P Associates Ltd.
Large rustic open plan living room in Other with beige walls, dark hardwood flooring, a two-sided fireplace, a stone fireplace surround and feature lighting.
Large rustic open plan living room in Other with beige walls, dark hardwood flooring, a two-sided fireplace, a stone fireplace surround and feature lighting.

Custom Built In Entertainment Center in white finish
C&L Design Specialists exclusive photo
This is an example of a large classic games room in Los Angeles with no fireplace, a built-in media unit and terracotta flooring.
This is an example of a large classic games room in Los Angeles with no fireplace, a built-in media unit and terracotta flooring.
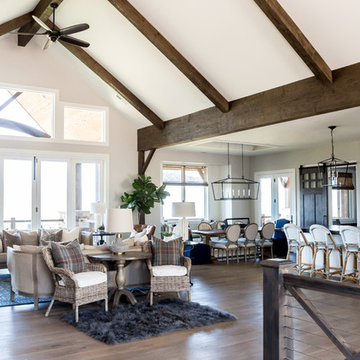
This is an example of a large rural open plan living room in Salt Lake City with white walls, medium hardwood flooring, a standard fireplace, a stone fireplace surround and a wall mounted tv.

Living Room | Custom home Studio of LS3P ASSOCIATES LTD. | Photo by Inspiro8 Studio.
This is an example of a large rustic open plan games room in Other with a reading nook, grey walls, concrete flooring, a standard fireplace, a stone fireplace surround, a wall mounted tv and grey floors.
This is an example of a large rustic open plan games room in Other with a reading nook, grey walls, concrete flooring, a standard fireplace, a stone fireplace surround, a wall mounted tv and grey floors.

Inspiration for a large traditional games room in Other with grey walls, a standard fireplace, a stone fireplace surround, a wall mounted tv, concrete flooring and multi-coloured floors.
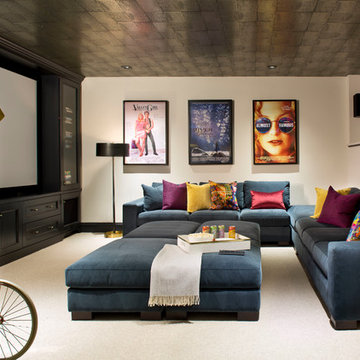
This space had the kids of this family in mind, as they bring friends over often to watch movies. This home theater design gives them the feel of being in a cozy movie theater, popcorn included.
Photo by Emily Minton Redfield

Large contemporary living room in Chicago with a home bar, beige walls, a wall mounted tv, a standard fireplace, porcelain flooring, a stone fireplace surround and feature lighting.
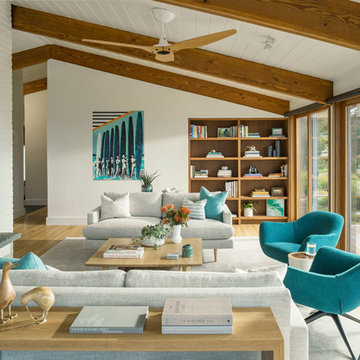
Jim Westphalen
Photo of a large beach style grey and teal living room in Boston with white walls, no tv, a ribbon fireplace and a brick fireplace surround.
Photo of a large beach style grey and teal living room in Boston with white walls, no tv, a ribbon fireplace and a brick fireplace surround.

Photo of a large modern formal enclosed living room in Other with white walls, light hardwood flooring, a ribbon fireplace, a metal fireplace surround, no tv, beige floors and feature lighting.

The family room opens up from the kitchen and then again onto the back, screened in porch for an open floor plan that makes a cottage home seem wide open. The gray walls with transom windows and white trim are soothing; the brick fireplace with white surround is a stunning focal point. The hardwood floors set off the room. And then we have the ceiling - wow, what a ceiling - washed butt board and coffered. What a great gathering place for family and friends.

Martha O'Hara Interiors, Interior Design & Photo Styling | Troy Thies, Photography | Stonewood Builders LLC
Please Note: All “related,” “similar,” and “sponsored” products tagged or listed by Houzz are not actual products pictured. They have not been approved by Martha O’Hara Interiors nor any of the professionals credited. For information about our work, please contact design@oharainteriors.com.

A storybook interior! An urban farmhouse with layers of purposeful patina; reclaimed trusses, shiplap, acid washed stone, wide planked hand scraped wood floors. Come on in!
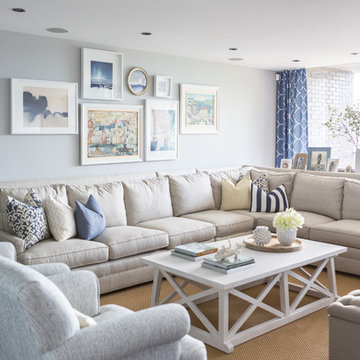
Designed by Lux Decor.
Photographed by Angela Auclair Photography
Design ideas for a large nautical open plan games room in Montreal with grey walls.
Design ideas for a large nautical open plan games room in Montreal with grey walls.

A modern mountain home with a hidden integrated river, this is showing the glass railing staircase and the living room with a linear fireplace.
Design ideas for a large contemporary formal open plan living room in Denver with beige walls, light hardwood flooring, a ribbon fireplace and a built-in media unit.
Design ideas for a large contemporary formal open plan living room in Denver with beige walls, light hardwood flooring, a ribbon fireplace and a built-in media unit.

This great room is stunning!
Tall wood windows and doors, exposed trusses and the private view make the room a perfect blank canvas.
The room was lacking contrast, lighting, window treatments and functional furniture to make the space usable by the entire family.
By creating custom furniture we maximized seating while keeping the furniture scale within proportion for the room.
New carpet, beautiful herringbone fabric wallpaper and a very long console to house the children's toys rounds out this spectacular room.
Photo Credit: Holland Photography - Cory Holland - hollandphotography.biz

Design ideas for a large contemporary open plan games room in New York with white walls, light hardwood flooring, beige floors, a standard fireplace and a stone fireplace surround.

Picture Perfect House
Large traditional open plan games room in Chicago with dark hardwood flooring, brown floors and grey walls.
Large traditional open plan games room in Chicago with dark hardwood flooring, brown floors and grey walls.
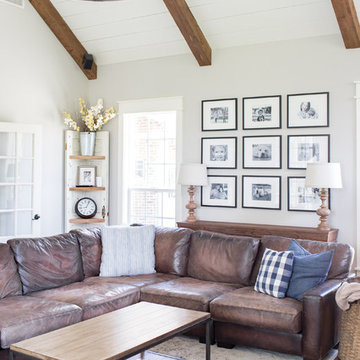
Photography by Grace Laird Photography
Large country enclosed games room in Houston.
Large country enclosed games room in Houston.
Large Living Space Ideas and Designs
1



